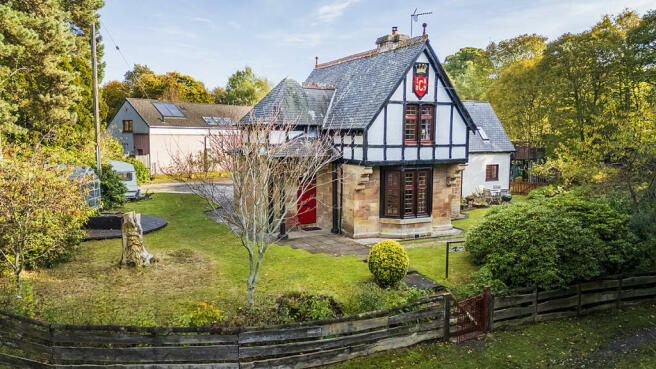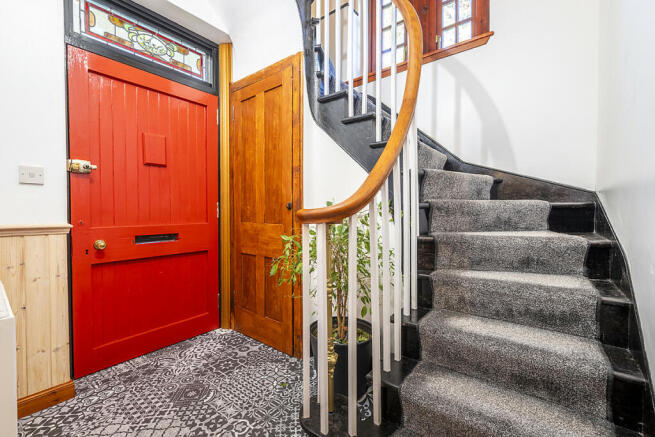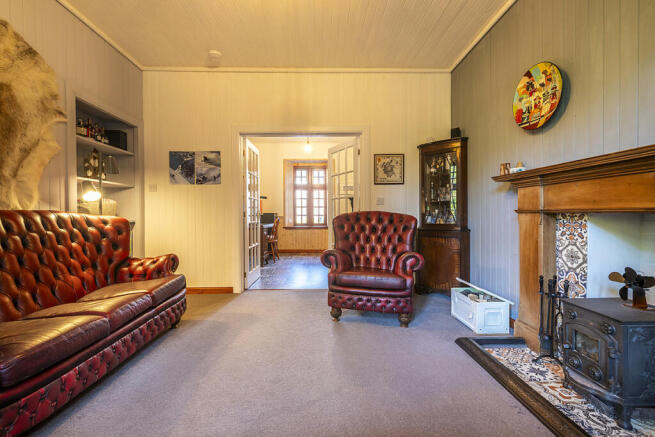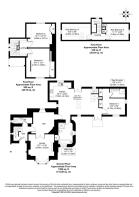
Kildary, Tain, IV18 0NJ

- PROPERTY TYPE
Detached
- BEDROOMS
5
- BATHROOMS
3
- SIZE
1,970 sq ft
183 sq m
- TENUREDescribes how you own a property. There are different types of tenure - freehold, leasehold, and commonhold.Read more about tenure in our glossary page.
Freehold
Key features
- Now £25k Below Home Report
- Detached B-Listed Traditional Gate Cottage
- 5 Spacious Bedrooms Across 2 Floors
- Large Open-Plan Kitchen/Dining/Living Area
- Sitting Room with Impressive Fireplace
- Downstairs Bedroom with En-Suite Bathroom
- Oil Fired Central Heating & Multi-Fuel Stoves
- Timber Double Glazed Windows
- Garage, Sauna, Shed, Hen Coop & Greenhouse
- Extensive Garden Grounds
Description
The home opens up further as you pass through double doors into the grand sitting room, a space designed for both comfort and style. The room is anchored by a beautifully crafted fireplace, home to a multi-fuel stove that promises warmth and ambiance on cold Highland evenings. The recessed alcoves, with their built-in shelving, offer ideal spaces to showcase books, artwork or personal treasures, all while adding to the room’s character.
The heart of the home is the expansive open-plan kitchen and dining area, a wonderful space for gathering with family and friends. The traditional kitchen, with its white cabinetry and solid wood worktops, evokes a sense of country charm while providing all the practicalities for modern-day living. Integrated appliances blend seamlessly into the design and the large dining area offers plenty of room for a family-sized table, ideal for shared meals or hosting dinner parties. A second multi-fuel stove in this space ensures this open-plan space is as cosy as it is functional, with the crackle of a fire providing a warm and welcoming backdrop to daily life.
Off the kitchen, the downstairs bathroom is a true sanctuary. It features a free-standing bath, perfect for long, luxurious soaks, and a separate shower cubicle with sleek, modern fittings. The deep hues of the decor, combined with the elegant chrome towel rail, create a unique and memorable atmosphere with a touch of luxury.
The home’s thoughtful layout continues with the ground-floor double bedroom, a modern extension that feels both secluded and connected. Complete with an en-suite featuring a corner bath and shower, it offers a private space for guests or family members seeking a little extra comfort.
As you ascend the stairs from the open-plan kitchen, two double bedrooms await, each with unique nooks and sloping ceilings that to the traditional cottage feel. These rooms are filled with character, offering plenty of space for furniture and personal touches.
A separate staircase from the main entrance hall leads to two additional large double bedrooms, one of which boasts a decorative fireplace and built-in storage, enhancing the sense of warmth and heritage throughout the home. These 5 bedrooms are enough to accommodate large or extended families, or provide space for hobbies and home working.
Outside, the property continues to impress. The garden grounds are far more extensive than you’d expect, with ample green space for children to play, pets to roam or for simply enjoying the tranquillity of the countryside. Raised planting beds offer the perfect opportunity for gardening enthusiasts while the hen coop, timber shed and polycarbonate greenhouse provide ample room for outdoor hobbies and practical storage. A timber sauna adds a further touch of luxury to this already impressive outdoor space. The detached garage with additional storage above is another bonus, providing plenty of room for vehicles, tools or a workshop.
In East Lodge, you’ll find a home that offers the best of both worlds, traditional elegance and modern functionality, all set within a peaceful scenic spot. Whether you’re seeking a family home, a relaxing retreat or a property brimming with character, this is an opportunity to live in a place where every detail has been crafted with care and purpose. It’s a home where history and modernity come together effortlessly, waiting for its next owners to make their mark.
About Kildary
Kildary is a small village in the north of Scotland, situated just off the A9. Kildary provides easy access to larger towns like Tain and Invergordon, making it an ideal location for those who want to enjoy the peace of the countryside while remaining well-connected to modern amenities.
The village itself is quiet, offering a peaceful community feel, perfect for families, retirees or anyone looking for a slower pace of life. Nearby, Invergordon (around 5.7 miles away) and Tain (6.2 miles away) provide essential services including shops, cafes, restaurants, healthcare facilities and supermarkets. The area is also served by excellent schools, with Newmore Primary School catering to younger children and Invergordon Academy providing secondary education.
Kildary benefits from strong transport links, with the A9 offering quick road access to Inverness, just 25 miles south, where you can find more extensive shopping, dining and entertainment options. In addition, Invergordon railway station provides regular train services to Inverness and beyond, making commuting or travel straightforward.
For those looking to buy property in the Highlands, Kildary’s peaceful setting, proximity to amenities and excellent transport connections make it an appealing choice for a home in this scenic region.
Craighill Gaelic primary school is in Tain, the school bus collects at Ken's garage bus stop. In Kildary the secondary school is either Tain or Invergordon with kids able to get bus to either again from just outside our driveway. Those that have attended the Gaelic primary normally go to Tain Royal academy as this has a Gaelic unit.
General Information:
Services: Mains Water, Electric & Oil
Council Tax Band: D
EPC Rating: E (52)
Entry Date: Early entry available
Home Report: Available on request.
Viewings: 7 Days accompanied by agent.
- COUNCIL TAXA payment made to your local authority in order to pay for local services like schools, libraries, and refuse collection. The amount you pay depends on the value of the property.Read more about council Tax in our glossary page.
- Band: D
- PARKINGDetails of how and where vehicles can be parked, and any associated costs.Read more about parking in our glossary page.
- Yes
- GARDENA property has access to an outdoor space, which could be private or shared.
- Yes
- ACCESSIBILITYHow a property has been adapted to meet the needs of vulnerable or disabled individuals.Read more about accessibility in our glossary page.
- Ask agent
Kildary, Tain, IV18 0NJ
Add an important place to see how long it'd take to get there from our property listings.
__mins driving to your place
Get an instant, personalised result:
- Show sellers you’re serious
- Secure viewings faster with agents
- No impact on your credit score
Your mortgage
Notes
Staying secure when looking for property
Ensure you're up to date with our latest advice on how to avoid fraud or scams when looking for property online.
Visit our security centre to find out moreDisclaimer - Property reference RX434030. The information displayed about this property comprises a property advertisement. Rightmove.co.uk makes no warranty as to the accuracy or completeness of the advertisement or any linked or associated information, and Rightmove has no control over the content. This property advertisement does not constitute property particulars. The information is provided and maintained by Hamish Homes Ltd, Inverness. Please contact the selling agent or developer directly to obtain any information which may be available under the terms of The Energy Performance of Buildings (Certificates and Inspections) (England and Wales) Regulations 2007 or the Home Report if in relation to a residential property in Scotland.
*This is the average speed from the provider with the fastest broadband package available at this postcode. The average speed displayed is based on the download speeds of at least 50% of customers at peak time (8pm to 10pm). Fibre/cable services at the postcode are subject to availability and may differ between properties within a postcode. Speeds can be affected by a range of technical and environmental factors. The speed at the property may be lower than that listed above. You can check the estimated speed and confirm availability to a property prior to purchasing on the broadband provider's website. Providers may increase charges. The information is provided and maintained by Decision Technologies Limited. **This is indicative only and based on a 2-person household with multiple devices and simultaneous usage. Broadband performance is affected by multiple factors including number of occupants and devices, simultaneous usage, router range etc. For more information speak to your broadband provider.
Map data ©OpenStreetMap contributors.





