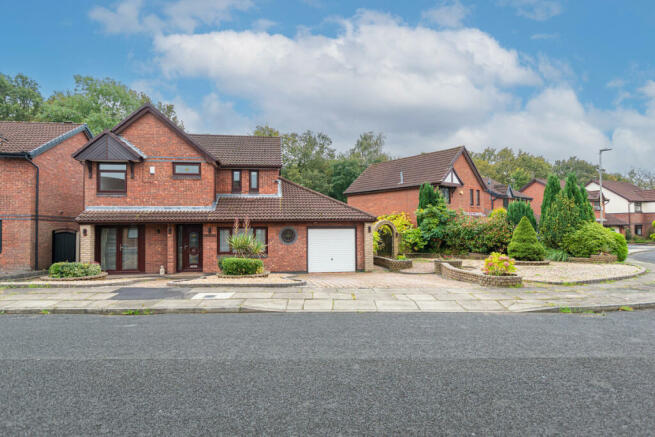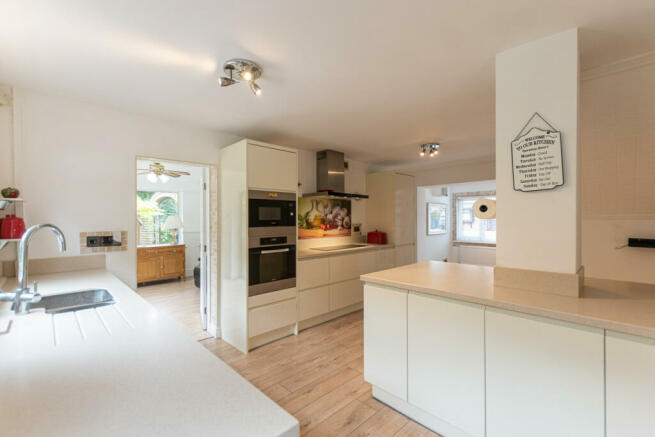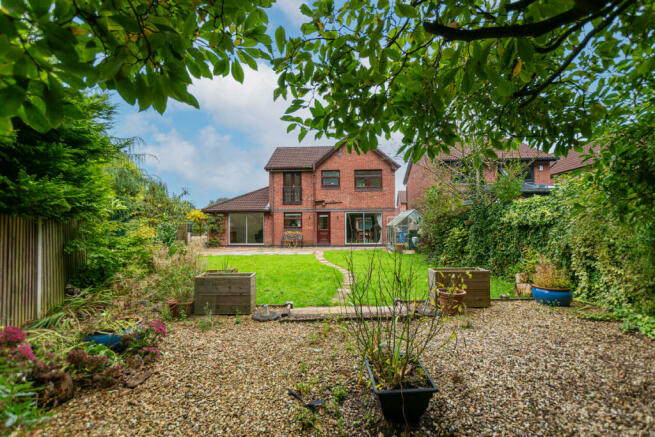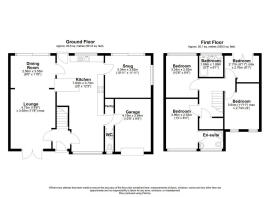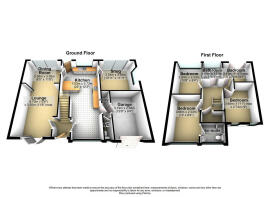
Sandicroft Road, West Derby, L12

- PROPERTY TYPE
Detached
- BEDROOMS
4
- BATHROOMS
2
- SIZE
1,441 sq ft
134 sq m
Key features
- Detached Family Home
- No Chain
- South Facing Garden
- Backing Onto Woodland
- Large Plot With Development Potential
- Ensuite To Master
- Large Driveway
- Prime Location
- Newly Fitted Kitchen
Description
This beautiful home has been cherished by the same family for over 30 years, a true testament to its warmth and appeal. If that doesn’t speak volumes about the quality and charm of this estate, nothing will!
This move-in ready home offers incredible potential for improvement and renovation. The single-story extension, added around 20 years ago, was built with foundations designed to support a double extension, giving you the opportunity to further expand the already impressive square footage. Perfect for customising to suit your family's evolving needs!
As you approach the property, its striking corner plot and undeniable curb appeal immediately capture your attention. The expansive driveway provides ample parking, while the mature shrubbery and inviting gated archway enhance the charm. This detached home offers secure access from both sides, ensuring convenience and privacy.
Stepping into the home, you are welcomed by an expansive hallway that sets the tone for the effortless flow throughout. To the left, you enter the impressive living room, centered around a striking feature fireplace with a gas fire as its focal point. The space is beautifully enhanced by wood-effect laminate flooring and enjoys ample natural light, thanks to a French door at the front and a sliding door leading to the back garden. The dining room, separated by a dividing wall, offers a versatile layout, with the option to add doors for extra privacy if desired.
The dining area is bathed in natural light, offering a serene view of the stunning south-facing garden. It's the perfect spot to enjoy meals while taking in the beauty of the outdoor space.
Wrapping back around, you find yourself in the heart of the home—the impressive kitchen, which also offers direct access to the garden. Although 8 years old, the kitchen looks brand new, featuring elegant cottage cream gloss cabinetry and fully integrated appliances, including a built-in oven, microwave, fridge/freezer, washing machine, and dishwasher. Ample storage is provided by large pan drawers and continuous counter space, all cantered around the functional island with additional storage underneath. This spacious area stretches to the front of the home, making it ideal for a kitchen/diner when furnished. What more could you ask for?
Adjacent to the kitchen is an additional versatile space that overlooks the garden, featuring sliding doors for easy access. This area offers endless possibilities for customization, allowing you to create a room that perfectly suits your needs—whether it’s an office, playroom, gym, or anything else you envision. The potential for this space makes it a truly adaptable part of the home.
From the front of the kitchen, you step down into a small hallway that leads to the garage, which can be utilized as storage or converted into additional living space. This hallway also features a convenient downstairs WC, elegantly appointed with floor-to-ceiling tiles, a wash hand basin, a WC, and a heated towel rail. A charming porthole-style window with stained glass adds a touch of character, enhancing the overall appeal of this functional area.
Heading upstairs, you are greeted by a delightful hallway. At the front of the home, the master bedroom awaits—a spacious, bright retreat featuring built-in wardrobes for ample storage. The master also includes an ensuite bathroom, beautifully designed with floor-to-ceiling tiles, a WC, a wash hand basin with storage, a heated towel rail, and a shower, providing both convenience and elegance.
The second and third bedrooms are similar in size, with one located at the front which benefits double built in mirrored wardrobes and the other offering views of the garden. The fourth bedroom comfortably accommodates a double bed and provides versatility for various uses. This room features a stunning Juliet balcony that overlooks the woodland, making it an ideal space for an office or an additional bedroom, combining functionality with a lovely natural backdrop.
The family bathroom is conveniently located at the top of the staircase, centrally positioned to serve all bedrooms. It features floor-to-ceiling tiles and a large window that floods the space with natural light. The bathroom includes a wash hand basin and WC with surrounding storage, as well as a bath with an overhead shower. While the space is clean and functional, it may benefit from some renovation, a consideration reflected in the price.
Step outside into the south-facing haven, a garden designed with family in mind. Backing onto serene woodland, this outdoor space offers peace and tranquillity, with the added benefit of a private gate providing direct access to the woods. One of the current owners fondly remembers it as a "fairy garden," a reflection of the love and cherished memories shared here. The paved patio wraps gracefully around the home, featuring a stunning pergola adorned with mature, climbing plants, creating the perfect setting for relaxation or entertaining. This isn’t just a house—it’s a beloved family home.
If you need to sell your property to purchase, you can’t deny that this marketing is the best in the marketplace. We can arrange to market your home to this level with no trouble. Ask to speak with Mia directly when you arrange your viewing.
This property is known to be leasehold.
Term : 999 years from 1 January 1990
Rent : £50
Service Charge: £0
This property is Council Tax Band D
Brochures
Brochure 1Brochure 2- COUNCIL TAXA payment made to your local authority in order to pay for local services like schools, libraries, and refuse collection. The amount you pay depends on the value of the property.Read more about council Tax in our glossary page.
- Band: D
- PARKINGDetails of how and where vehicles can be parked, and any associated costs.Read more about parking in our glossary page.
- Yes
- GARDENA property has access to an outdoor space, which could be private or shared.
- Yes
- ACCESSIBILITYHow a property has been adapted to meet the needs of vulnerable or disabled individuals.Read more about accessibility in our glossary page.
- Ask agent
Sandicroft Road, West Derby, L12
Add your favourite places to see how long it takes you to get there.
__mins driving to your place

Local Estate Agents. Personal Service.
Working with only a handful of clients selling a home in your local area, allows us to dedicate more time to you and your potential buyers. We know from experience that rushing around, promising the world to as many clients as possible, doesn't give you, your home, and your sale the attention it deserves.
Your mortgage
Notes
Staying secure when looking for property
Ensure you're up to date with our latest advice on how to avoid fraud or scams when looking for property online.
Visit our security centre to find out moreDisclaimer - Property reference RX429905. The information displayed about this property comprises a property advertisement. Rightmove.co.uk makes no warranty as to the accuracy or completeness of the advertisement or any linked or associated information, and Rightmove has no control over the content. This property advertisement does not constitute property particulars. The information is provided and maintained by The Agency UK, Covering Nationwide. Please contact the selling agent or developer directly to obtain any information which may be available under the terms of The Energy Performance of Buildings (Certificates and Inspections) (England and Wales) Regulations 2007 or the Home Report if in relation to a residential property in Scotland.
*This is the average speed from the provider with the fastest broadband package available at this postcode. The average speed displayed is based on the download speeds of at least 50% of customers at peak time (8pm to 10pm). Fibre/cable services at the postcode are subject to availability and may differ between properties within a postcode. Speeds can be affected by a range of technical and environmental factors. The speed at the property may be lower than that listed above. You can check the estimated speed and confirm availability to a property prior to purchasing on the broadband provider's website. Providers may increase charges. The information is provided and maintained by Decision Technologies Limited. **This is indicative only and based on a 2-person household with multiple devices and simultaneous usage. Broadband performance is affected by multiple factors including number of occupants and devices, simultaneous usage, router range etc. For more information speak to your broadband provider.
Map data ©OpenStreetMap contributors.
