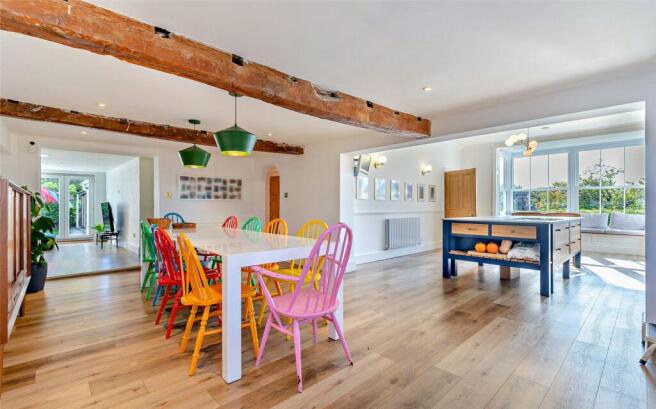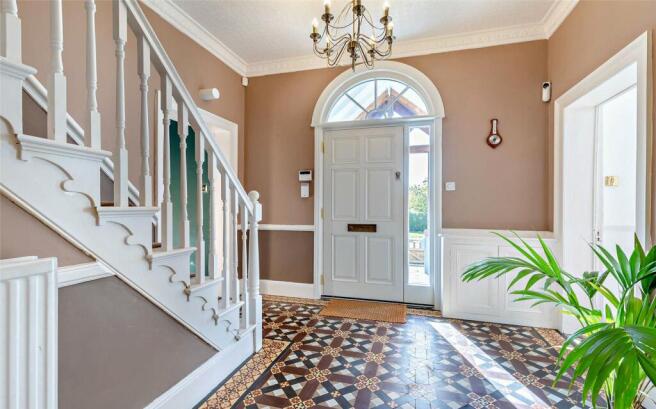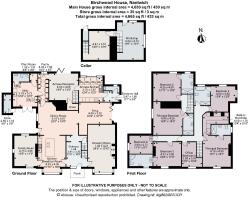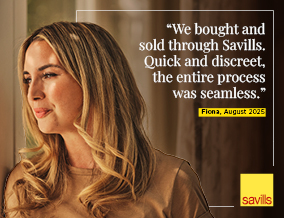
The Green, Wrenbury, Nantwich, Cheshire, CW5

- PROPERTY TYPE
Detached
- BEDROOMS
7
- BATHROOMS
6
- SIZE
4,914 sq ft
457 sq m
- TENUREDescribes how you own a property. There are different types of tenure - freehold, leasehold, and commonhold.Read more about tenure in our glossary page.
Freehold
Key features
- Original Georgian features
- Village centre location
- Open plan layout
- Recently refurbished
- Self contained two bed annexe
- Nearly 5000 sq ft
- EPC Rating = D
Description
Description
Ideally located in the very heart of Wrenbury village, Birchwood House is a handsome, double-fronted Georgian residence, spanning almost 5000 square feet and incorporating a workshop, fully converted basement and an additional, self-contained two bedroom annexe.
Originally dating back to the 1800’s, the current owners have embarked on a programme of extensive renovation including a new roof, new windows throughout, guttering, front door and kitchen. The end result is an fabulous period home with a modern twist, combining Georgian grandeur and charm with contemporary design and modern convenience.
The spacious, self-contained two bedroom annexe is an excellent addition. A fine property in it's own right, this could be ideal for multigenerational living, live-in assistance or potentially rented out as a source of income.
The property is sat in an elevated position overlooking the village green, with pedestrian gate to the front and two generous driveways, allowing off-street parking for at least five vehicles. The ground floor opens through a new, high specification front door into an inner porch with tiled flooring, leading through to the spacious and welcoming entrance hall with original tiling and spindle staircase leading to the upstairs accommodation.
To the right of the hall is the drawing room, filled with natural light owing to the large bay window to the front elevation which overlooks the well maintained gardens to the front and village green beyond. The room is of ample proportions, with beautiful wooden flooring and a log burner.
The impressive, large scale, open plan kitchen dining room and snug can be accessed via two separate doors from the entrance hall. This really is the heart of the home, perfect for entertaining on a grand scale. The kitchen has been recently completed in 2023, incorporating bespoke solid oak wall, drawer and base units, Dekton worktops, pantry, as well as a variety of high quality integrated AEG appliances to include; fridge, freezer, dishwasher, extractor fan, ceramic hob and Quooker tap.
There is an additional reception room situated just off the kitchen. Currently used as a playroom, but suitable for a variety of uses including home office or additional sitting room. There is also a WC, storage cupboard and large laundry room with side door to complete the ground floor accommodation. The property also enjoys the benefit of a sizeable cellar, tanked and insulated, offering a spacious and versatile room - a fine potential gym or studio. This level also gives integral access to the sizeable workshop, also accessed from the garden.
The principal suite is situated on the first floor. There is impressive ceiling height and an attractive sash window, allowing an abundance of natural light into the room. There is also exposed solid oak beams, an original fire, large dressing room with fitted wardrobes and contemporary en suite servicing the room.
There are a further three double bedrooms positioned on the first floor, all are of ample proportions, one is serviced by a contemporary en suite, the further two bedrooms are serviced by a large jack and jill bathroom. There is also an office situated on the first floor, but could easily be used as a fifth bedroom.
The integral annexe is a superb feature of the property, positioned to the rear elevation, the ground floor accommodation comprises of a reception room, kitchen, utility room, under stair storage and a WC. The kitchen is a lovely room, offering a variety of high quality integrated appliances, extensive cabinetry and a seating area with full height windows and French doors overlooking the patio area and rear garden. There are two very large double bedrooms on the first floor, both providing modern en suite facilities.
The rear garden is spacious, offering a large section of laid to lawn extending to the side and rear of the property, substantial patio and a gated cobbled driveway to the front elevation, allowing parking for numerous vehicles. There is also an attractive pedestrian gate and landscaped gardens to the front elevation.
Location
Birchwood House is located in heart of the delightful village of Wrenbury. Wrenbury offers a variety of amenities including; village hall, tennis courts, football pitches, a bowling club, post office, a village store, a modern doctor’s surgery, the popular Wrenbury primary school and Wrenbury Hall.
The popular historic market town of Nantwich is 5.6 miles away. Nantwich is renowned for its beautiful architecture and character and offers more extensive shopping facilities.
Four major motorways which cross Cheshire ensure fast access to the key commercial centres of Britain and are linked to Nantwich by the A500 Link Road. Manchester Airport, one of Europe's busiest and fastest developing, is within a 45-minute drive of Nantwich. Frequent trains from Crewe railway station link Cheshire to London-Euston in only 1hr 30mins. Manchester and Liverpool offer alternative big city entertainment. Internationally famous football teams, theatres and concert halls are just some of the many attractions.
(All travel times and distances approximate)
Square Footage: 4,914 sq ft
Additional Info
Council Tax Band F
Brochures
Web DetailsParticulars- COUNCIL TAXA payment made to your local authority in order to pay for local services like schools, libraries, and refuse collection. The amount you pay depends on the value of the property.Read more about council Tax in our glossary page.
- Band: F
- PARKINGDetails of how and where vehicles can be parked, and any associated costs.Read more about parking in our glossary page.
- Yes
- GARDENA property has access to an outdoor space, which could be private or shared.
- Yes
- ACCESSIBILITYHow a property has been adapted to meet the needs of vulnerable or disabled individuals.Read more about accessibility in our glossary page.
- Ask agent
The Green, Wrenbury, Nantwich, Cheshire, CW5
Add an important place to see how long it'd take to get there from our property listings.
__mins driving to your place
Get an instant, personalised result:
- Show sellers you’re serious
- Secure viewings faster with agents
- No impact on your credit score
Your mortgage
Notes
Staying secure when looking for property
Ensure you're up to date with our latest advice on how to avoid fraud or scams when looking for property online.
Visit our security centre to find out moreDisclaimer - Property reference KNU240173. The information displayed about this property comprises a property advertisement. Rightmove.co.uk makes no warranty as to the accuracy or completeness of the advertisement or any linked or associated information, and Rightmove has no control over the content. This property advertisement does not constitute property particulars. The information is provided and maintained by Savills, Knutsford. Please contact the selling agent or developer directly to obtain any information which may be available under the terms of The Energy Performance of Buildings (Certificates and Inspections) (England and Wales) Regulations 2007 or the Home Report if in relation to a residential property in Scotland.
*This is the average speed from the provider with the fastest broadband package available at this postcode. The average speed displayed is based on the download speeds of at least 50% of customers at peak time (8pm to 10pm). Fibre/cable services at the postcode are subject to availability and may differ between properties within a postcode. Speeds can be affected by a range of technical and environmental factors. The speed at the property may be lower than that listed above. You can check the estimated speed and confirm availability to a property prior to purchasing on the broadband provider's website. Providers may increase charges. The information is provided and maintained by Decision Technologies Limited. **This is indicative only and based on a 2-person household with multiple devices and simultaneous usage. Broadband performance is affected by multiple factors including number of occupants and devices, simultaneous usage, router range etc. For more information speak to your broadband provider.
Map data ©OpenStreetMap contributors.





