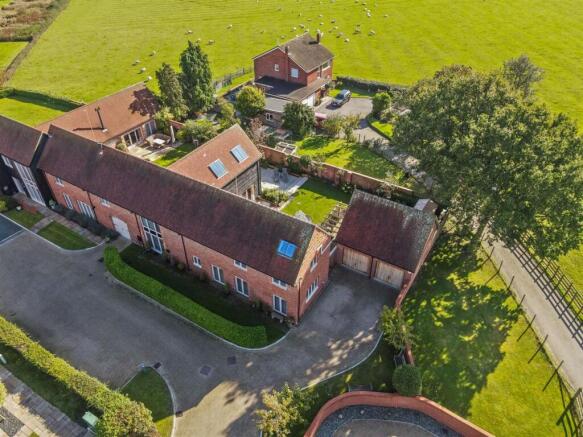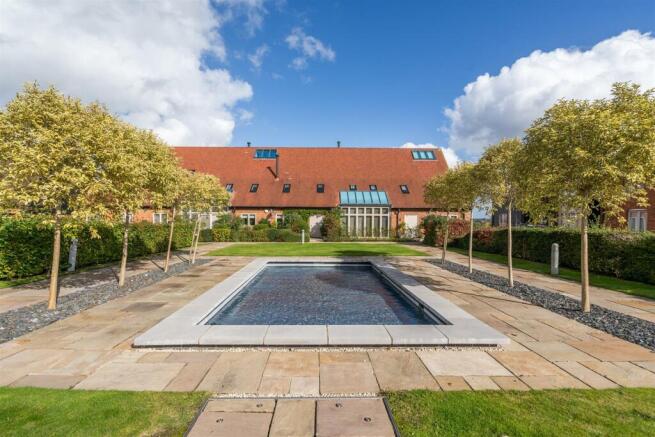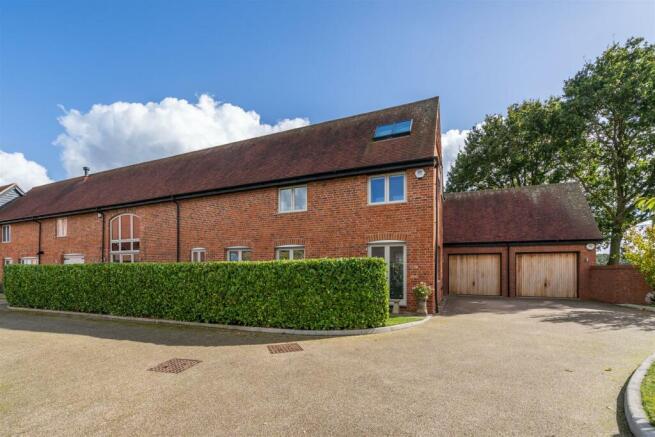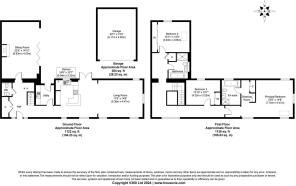Kenilworth Road, Knowle, Solihull

- PROPERTY TYPE
Barn Conversion
- BEDROOMS
3
- BATHROOMS
2
- SIZE
2,258 sq ft
210 sq m
- TENUREDescribes how you own a property. There are different types of tenure - freehold, leasehold, and commonhold.Read more about tenure in our glossary page.
Freehold
Key features
- Barn Conversion With Original Beams
- Three Spacious Bedrooms
- Two Luxurious Bathrooms
- Open Plan Kitchen With Triple Aspect Views
- Feature Log Burner In The Lounge
- Bi-Fold Doors To Courtyard Garden
- Double Garage And Parking For Four Cars
- Landscaped Garden With Water Feature
- Exclusive Gated Development Surrounded By Fields
Description
Details - This beautifully maintained barn conversion, part of a prestigious gated development of 13 homes, blends rustic charm with modern comfort. Built by Spitfire Homes nine years ago, the property features exposed brickwork, original beams, and high-end finishes. The heart of the home is an open-plan kitchen diner with triple-aspect views and an L-shaped breakfast bar. The lounge, with full-length bi-fold doors, opens onto a landscaped courtyard garden, perfect for outdoor relaxation and entertaining. Upstairs, a glass gallery landing leads to three spacious bedrooms. The principal bedroom includes an en-suite and dressing area, while bedrooms two and three offer ample storage. A bright family bathroom completes the floor. The courtyard garden boasts a Chelsea Flower Show-sourced water feature, a spacious patio, and a pergola. Additional features include a double garage, ample parking, and communal areas surrounded by open fields for a peaceful setting.
Step inside to a grand entrance hall with elegant tiled flooring and a stunning glass and wood staircase, creating an immediate sense of light and space. The ground floor, fully equipped with underfloor heating, showcases a vaulted ceiling and leads to a spectacular main living space. A feature log burner, complemented by a decorative timber mantel, adds warmth and character. On the opposite side of the room, bi-fold doors extend out to a private courtyard garden, perfect for hosting gatherings or enjoying quiet moments with family.
The kitchen is a true focal point, with a sleek L-shaped breakfast bar, and triple aspect windows that flood the room with natural light. Equipped with top-of-the-line appliances and thoughtful storage, this space is ideal for cooking and casual dining alike. Off the kitchen, a practical utility room adds further convenience to this well-designed layout.
The upstairs continues to impress with a beautifully crafted glass gallery landing, offering stunning views of the original wooden beams. The principal bedroom is a serene retreat, featuring a dressing area, an en-suite bathroom, and ample bespoke storage. A remote-controlled air conditioning unit ensures comfort year-round. Bedrooms two and three are equally impressive, with bedroom two offering lovely views and extensive fitted wardrobes. Bedroom three, currently used as a dressing room, can easily be converted back into a spacious double bedroom. The family bathroom is a standout feature, boasting a luxurious four-piece suite, including a large shower enclosure and a deep bathtub. Sky-lit windows provide an abundance of natural light, enhancing the sense of space and tranquillity.
Outside - The courtyard garden is a true highlight of this property, thoughtfully designed with a water feature sourced from the Chelsea Flower Show. The generous patio area is perfect for outdoor dining and relaxation, capturing the sun throughout the day. A charming pergola adds a sense of structure and provides additional planting opportunities, while a shaded area behind the garage offers a quiet retreat. The double garage and driveway provide ample parking, and a pedestrian gate offers easy access to the rear of the property. The communal areas are equally impressive, with a central landscaped water plaza that create a peaceful retreat, all surrounded by open fields.
Viewing - Viewings: At short notice with DM & Co. Homes on Option 4 or by email .
General Information - Planning Permission & Building Regulations: It is the responsibility of Purchasers to verify if any planning permission and building regulations were obtained and adhered to for any works carried out to the property.
Tenure: Freehold
Services: Sewerage is by way of Klargester system and heating is by way of Pellets However, it is advised that you confirm this at point of offer.
Broadband: BT
Flood Risk Rating: No
Conservation Area: No
Local Authority: Solihull Metropolitan Borough Council.
Council Tax Band: G
Other Services - DM & Co. Homes are pleased to offer the following services:-
Residential Lettings: If you are considering renting a property or letting your property, please contact the office on .
Mortgage Services: If you would like advice on the best mortgages available, please contact us on .
Want To Sell Your Property? - Call DM & Co. Homes on to arrange your FREE no obligation market appraisal and find out why we are Solihull's fastest growing Estate Agency.
Location - Situated just on the outskirts of a charming village, this exclusive development provides a peaceful setting while being within easy reach of local amenities. The village offers a selection of boutique shops, cosy cafes, and highly regarded schools. For commuters, there are excellent transport links, via the M42 , providing easy to nearby towns and cities, making it an ideal location for those seeking both tranquillity and convenience.
Brochures
Formal Brochure - 12 Hall Farm Court.pdf- COUNCIL TAXA payment made to your local authority in order to pay for local services like schools, libraries, and refuse collection. The amount you pay depends on the value of the property.Read more about council Tax in our glossary page.
- Band: G
- PARKINGDetails of how and where vehicles can be parked, and any associated costs.Read more about parking in our glossary page.
- Yes
- GARDENA property has access to an outdoor space, which could be private or shared.
- Yes
- ACCESSIBILITYHow a property has been adapted to meet the needs of vulnerable or disabled individuals.Read more about accessibility in our glossary page.
- Ask agent
Kenilworth Road, Knowle, Solihull
Add an important place to see how long it'd take to get there from our property listings.
__mins driving to your place
Get an instant, personalised result:
- Show sellers you’re serious
- Secure viewings faster with agents
- No impact on your credit score
Your mortgage
Notes
Staying secure when looking for property
Ensure you're up to date with our latest advice on how to avoid fraud or scams when looking for property online.
Visit our security centre to find out moreDisclaimer - Property reference 33451207. The information displayed about this property comprises a property advertisement. Rightmove.co.uk makes no warranty as to the accuracy or completeness of the advertisement or any linked or associated information, and Rightmove has no control over the content. This property advertisement does not constitute property particulars. The information is provided and maintained by DM & Co. Premium, Dorridge. Please contact the selling agent or developer directly to obtain any information which may be available under the terms of The Energy Performance of Buildings (Certificates and Inspections) (England and Wales) Regulations 2007 or the Home Report if in relation to a residential property in Scotland.
*This is the average speed from the provider with the fastest broadband package available at this postcode. The average speed displayed is based on the download speeds of at least 50% of customers at peak time (8pm to 10pm). Fibre/cable services at the postcode are subject to availability and may differ between properties within a postcode. Speeds can be affected by a range of technical and environmental factors. The speed at the property may be lower than that listed above. You can check the estimated speed and confirm availability to a property prior to purchasing on the broadband provider's website. Providers may increase charges. The information is provided and maintained by Decision Technologies Limited. **This is indicative only and based on a 2-person household with multiple devices and simultaneous usage. Broadband performance is affected by multiple factors including number of occupants and devices, simultaneous usage, router range etc. For more information speak to your broadband provider.
Map data ©OpenStreetMap contributors.




