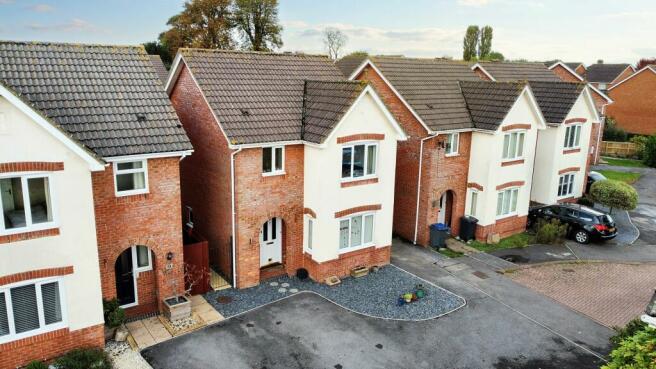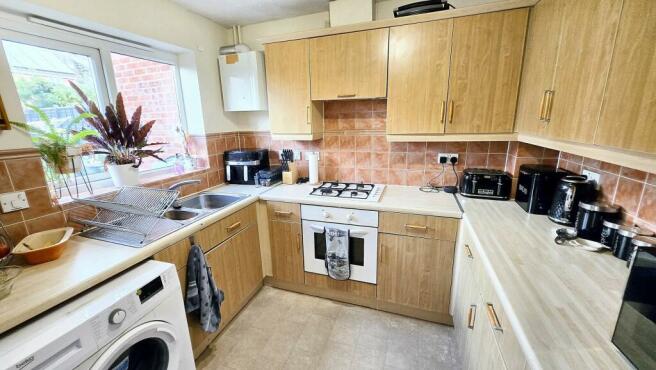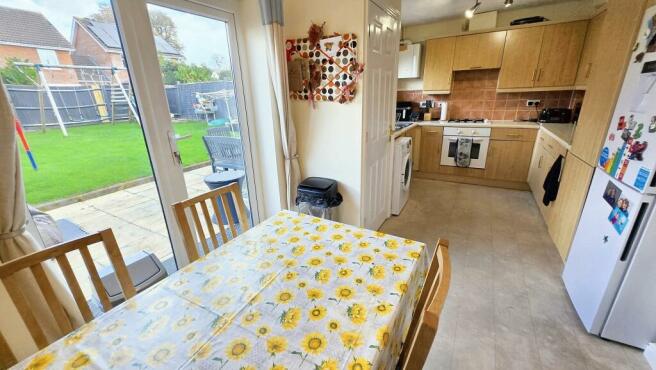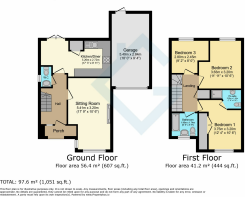Foxglove Drive, Trowbridge, BA14

- PROPERTY TYPE
Link Detached House
- BEDROOMS
3
- BATHROOMS
2
- SIZE
Ask agent
- TENUREDescribes how you own a property. There are different types of tenure - freehold, leasehold, and commonhold.Read more about tenure in our glossary page.
Freehold
Key features
- 3 Bedroom Link Detached
- Popular Location
- Unique Online Booking Link at gflo.co.uk / listings
- Garage and Parking
- Close to Kennet and Avon Canal and Walks
Description
Outside, the property's appeal extends to its thoughtfully landscaped garden space. The front garden welcomes you with an inviting open lawn area, while a gated path leads to the rear garden, offering privacy and seclusion. The rear garden is a haven of relaxation, featuring a level lawn and a spacious paved patio – perfect for enjoying the outdoors in style. Complete with fencing for added privacy, the rear garden includes a personal door into the garage, providing ease of access. The garage itself, a single unit with an up-and-over door, offers ample storage space and practicality. With measurements of 5.49 metres by 2.84 metres, it also provides room for a vehicle and additional storage in the roof area. Moreover, the driveway presents parking for multiple cars, ensuring convenience for both residents and visitors alike. Embrace the opportunity to make this fabulous property your own – a haven of comfort and style awaiting its new owners.
EPC Rating: C
Entrance Hallway
Stairs to first floor and downstairs rooms
Kitchen / Diner
5.26m x 2.72m
Equipped with a variety of wall and base units topped with work surfaces, a 1½ bowl sink, an integrated oven, gas hob with extractor above, plumbing for a washing machine, a storage cupboard, a radiator, and PVCu double glazed French doors leading to the garden.
Sitting Room
5.27m x 2.73m
Double glazed window to the front, double glazed window to the side.
WC
Obscure double glazed window to front, low level wc and wash hand basin
Bedroom 1
3.7m x 2.68m
Double-glazed window facing the front, with a built-in double wardrobe.
Ensuite
The suite includes a tiled shower enclosure with a fitted shower, wash hand basin, and WC. It also features an extractor, shaver point, and an obscured double-glazed window to the side.
Bedroom 2
3.44m x 3.27m
Double-glazed window facing the rear,
Bedroom 3
2.51m x 2.4m
Double glazed window to rear.
Bathroom
The suite includes a panelled bath with a hand shower attachment, a wash hand basin, and a WC. It also features an extractor fan, a shaver point, and an obscured double-glazed window to the front.
Garden
FRONT GARDEN
An open lawn area with a gated path leading to the rear garden at the side of the property.
REAR GARDEN
Level garden primarily laid to lawn, featuring a spacious paved patio. It is enclosed by fencing, includes a personal door into the garage, and has a gated path at the side of the property leading to the front.
Parking - Garage
The garage measures 5.49 meters (18 feet) by 2.84 meters (9 feet 4 inches). It is a single unit featuring an up-and-over door, power, lighting, and a personnel door leading to the rear garden. Additionally, there is storage space available in the roof area.
Parking - Driveway
Driveway offers parking for 2 to 3 cars in front of the house and garage.
- COUNCIL TAXA payment made to your local authority in order to pay for local services like schools, libraries, and refuse collection. The amount you pay depends on the value of the property.Read more about council Tax in our glossary page.
- Ask agent
- PARKINGDetails of how and where vehicles can be parked, and any associated costs.Read more about parking in our glossary page.
- Garage,Driveway
- GARDENA property has access to an outdoor space, which could be private or shared.
- Private garden
- ACCESSIBILITYHow a property has been adapted to meet the needs of vulnerable or disabled individuals.Read more about accessibility in our glossary page.
- Ask agent
Foxglove Drive, Trowbridge, BA14
Add your favourite places to see how long it takes you to get there.
__mins driving to your place
Your mortgage
Notes
Staying secure when looking for property
Ensure you're up to date with our latest advice on how to avoid fraud or scams when looking for property online.
Visit our security centre to find out moreDisclaimer - Property reference a3d49b83-8094-4039-bd65-98922910dbbe. The information displayed about this property comprises a property advertisement. Rightmove.co.uk makes no warranty as to the accuracy or completeness of the advertisement or any linked or associated information, and Rightmove has no control over the content. This property advertisement does not constitute property particulars. The information is provided and maintained by Grayson Florence Property, Trowbridge. Please contact the selling agent or developer directly to obtain any information which may be available under the terms of The Energy Performance of Buildings (Certificates and Inspections) (England and Wales) Regulations 2007 or the Home Report if in relation to a residential property in Scotland.
*This is the average speed from the provider with the fastest broadband package available at this postcode. The average speed displayed is based on the download speeds of at least 50% of customers at peak time (8pm to 10pm). Fibre/cable services at the postcode are subject to availability and may differ between properties within a postcode. Speeds can be affected by a range of technical and environmental factors. The speed at the property may be lower than that listed above. You can check the estimated speed and confirm availability to a property prior to purchasing on the broadband provider's website. Providers may increase charges. The information is provided and maintained by Decision Technologies Limited. **This is indicative only and based on a 2-person household with multiple devices and simultaneous usage. Broadband performance is affected by multiple factors including number of occupants and devices, simultaneous usage, router range etc. For more information speak to your broadband provider.
Map data ©OpenStreetMap contributors.





