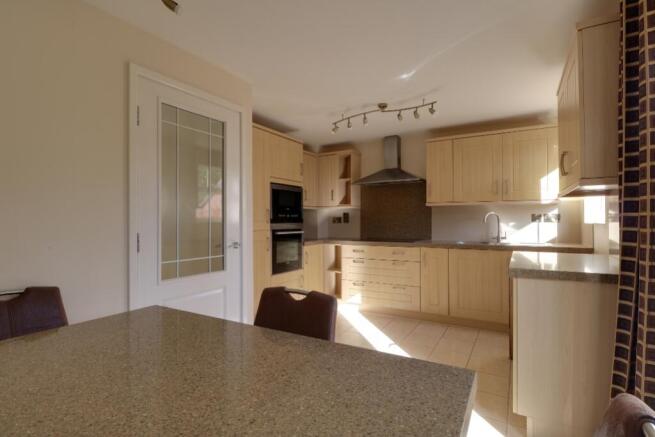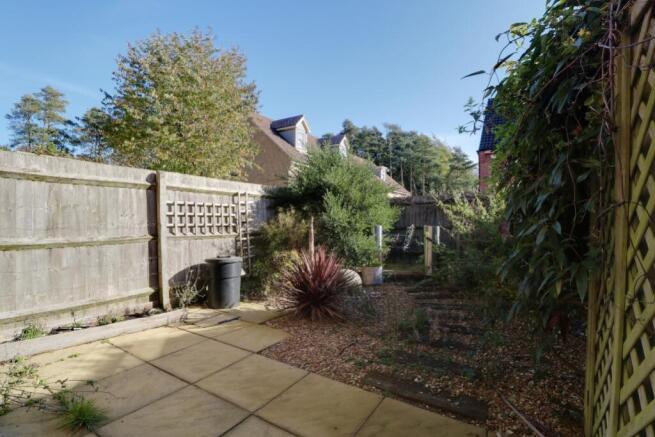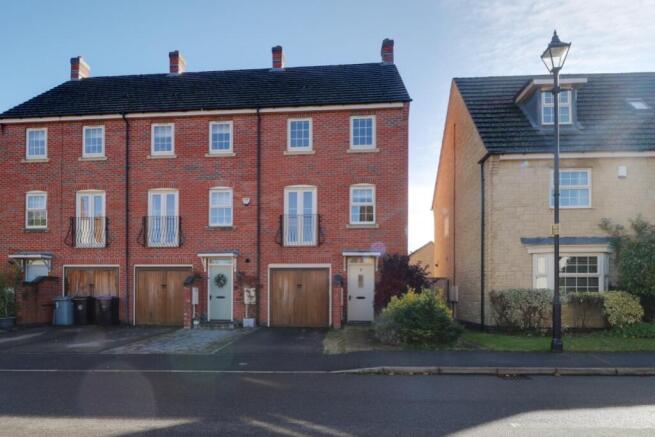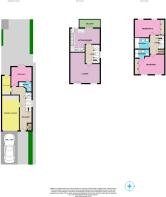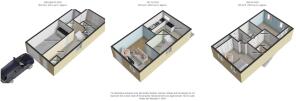Telford Way, Colsterworth, Grantham, Lincolnshire, NG33

- PROPERTY TYPE
End of Terrace
- BEDROOMS
3
- BATHROOMS
3
- SIZE
Ask agent
- TENUREDescribes how you own a property. There are different types of tenure - freehold, leasehold, and commonhold.Read more about tenure in our glossary page.
Freehold
Key features
- 3 Bedrooms
- End Terrace Townhouse
- Spacious Lounge
- Kitchen Diner and Utility
- 2 Ensuites and Bathroom
- South Facing Garden
- Garage and Driveway Parking
- Popular Village Location
- Chain Free
- C Rating EPC
Description
This modern end terrace, 3 bedroom townhouse is located in the popular village of Colsterworth. Featuring a south facing garden and neutrally decorated interiors throughout, it offers a bright and welcoming home. Being end of chain, it's the perfect opportunity for an investment or first time buy. Don't miss out on this lovely house!
Built by David Wilson Homes, this property offers versatile accommodation within a well kept estate on the outskirts of the village. Within walking distance of excellent local amenities such as a co-op store, primary school, doctor surgery, vibrant pub and the nearby Woolsthorpe Manor, this home is ideally placed for village life. Excellent transport links are also within easy access with the A1 and train links nearby.
Hall
6.73m x 2.3m - 22'1" x 7'7"
Step into this quirky, spacious hallway featuring light wood effect laminate flooring and two handy cupboards for coats and shoes. With access to the integral garage, utility room, and a versatile 3rd bedroom, it's both functional and charming. The staircase leads to the first floor, and a stairwell window bathes the space in natural light, creating a warm and welcoming atmosphere.
Utility
3.13m x 1.36m - 10'3" x 4'6"
This functional utility room offers plumbing for a washing machine and space for a tumble dryer. A convenient wall cupboard keeps laundry products neatly tucked away. The solid outside door provides easy access to the garden, making laundry days a breeze with added outdoor convenience.
Bedroom 3
3.19m x 2.55m - 10'6" x 8'4"
This bright, sunny bedroom boasts French doors that open directly into the south-facing garden, filling the space with natural light. Recently recarpeted, it offers comfort with the added bonus of an ensuite for convenience. Versatile in design, it can easily serve as a reception room, study or hobby room, adapting to your lifestyle needs.
Ensuite
2.11m x 1.39m - 6'11" x 4'7"
This modern, fully tiled ensuite features a close coupled WC, a pedestal sink, and a single shower cubicle equipped with a mains pressure shower and glass screen. Finished with neutral tiles, the space is clean and contemporary, offering a fresh, low-maintenance look that complements any style.
Landing
2.88m x 0.86m - 9'5" x 2'10"
Climb the turnkey, neutrally carpeted stairs to the first floor landing. The light-filled space offers seamless access to the kitchen-diner and lounge, creating an inviting and well-connected layout for everyday living. Ideal for modern convenience and comfort.
Lounge
4.74m x 4.66m - 15'7" x 15'3"
This bright, L-shaped lounge overlooks the front of the property, offering ample space for sofas and chairs, with room to add a dining suite if desired. Two large windows, including French doors that open to a Juliet balcony, fill the space with natural light, creating a warm and inviting atmosphere ideal for both relaxing and entertaining.
Kitchen Diner
4.66m x 3.38m - 15'3" x 11'1"
This light filled, south-facing kitchen diner features neutral tiled flooring and a range of wood effect base and wall units. A dark worktop complements the stainless steel sink, integral dishwasher, and recently replaced fridge freezer, double oven, and ceramic hob. There's space for a dining table and chairs, while French doors lead to a balcony overlooking the back garden, perfect for morning coffee and relaxation.
Balcony
3.35m x 1.16m - 10'12" x 3'10"
Step out onto the charming balcony, accessed through French doors from the kitchen, offering a lovely view over the back garden. With enough room for a bistro table and chairs, it's the perfect spot to relax and enjoy the warmth of the south-facing sunshine, creating a peaceful outdoor retreat ideal for morning coffee or unwinding after a long day.
Landing
2.79m x 1.03m - 9'2" x 3'5"
Climb another set of turnkey stairs to a neutrally decorated landing on the second floor, providing access to two spacious bedrooms and the family bathroom.
Bedroom 1
4.08m x 3m - 13'5" x 9'10"
This light and airy master bedroom offers a spacious retreat, overlooking the front of the house through two large windows that fill the room with natural light. A bank of fitted wardrobes along one wall provides ample storage. Enjoy the convenience of the ensuite, making this room both practical and inviting, perfect for relaxation and comfort at the end of the day.
Ensuite
2.29m x 1.33m - 7'6" x 4'4"
This fully tiled ensuite, with its neutral colour scheme, features a white pedestal sink and a low-level WC, with a mains pressure shower cubicle, complete with a glass screen.
Bedroom 2
4.1m x 2.78m - 13'5" x 9'1"
This light and airy spacious double bedroom overlooks the rear of the house, featuring two windows that invite plenty of natural light. With a wall of fitted wardrobes, it offers ample storage while maintaining an organised appearance. The sunny south-facing orientation ensures warmth and brightness throughout the day, creating a cosy atmosphere that's perfect for relaxation or a peaceful night's sleep.
Bathroom
2.28m x 1.66m - 7'6" x 5'5"
This family bathroom features a modern, white three piece suite, including a panelled bath with a shower tap attachment, a low-level WC, and a pedestal sink. The space is fully tiled in pale neutral colours, keeping the space light.
Garage
5.47m x 2.61m - 17'11" x 8'7"
This integral garage is easily accessed through an up-and-over external door, providing convenient entry. Equipped with power and lighting, the garage is perfect for storing vehicles, tools, or outdoor equipment. An internal personnel door leads directly into the hall, enhancing accessibility and making it ideal for everyday use. This garage combines functionality and convenience, catering to all your storage needs.
Front Access
This end-of-terrace home features an attractive frontage, complete with a driveway that provides parking for one vehicle. A mature, shrub-lined path leads to the front door, creating a welcoming entrance. Additionally, a side path offers easy access to a side gate, leading to the back garden, perfect for outdoor relaxation or entertaining.
Rear Garden
This well-designed, low maintenance, fully enclosed, south facing garden features a spacious patio adjacent to the back of the house, perfect for outdoor entertaining. Gravel with borders line the fenced sides and stepping sleepers lead to a cosy second patio tucked into the garden corner, creating a private and peaceful retreat. Accessed via a side gate, as well as from the utility room and ground floor bedroom 3, this garden offers versatility and tranquillity, ideal for relaxing or enjoying time with family and friends.
- COUNCIL TAXA payment made to your local authority in order to pay for local services like schools, libraries, and refuse collection. The amount you pay depends on the value of the property.Read more about council Tax in our glossary page.
- Band: C
- PARKINGDetails of how and where vehicles can be parked, and any associated costs.Read more about parking in our glossary page.
- Yes
- GARDENA property has access to an outdoor space, which could be private or shared.
- Yes
- ACCESSIBILITYHow a property has been adapted to meet the needs of vulnerable or disabled individuals.Read more about accessibility in our glossary page.
- Ask agent
Telford Way, Colsterworth, Grantham, Lincolnshire, NG33
Add an important place to see how long it'd take to get there from our property listings.
__mins driving to your place
Get an instant, personalised result:
- Show sellers you’re serious
- Secure viewings faster with agents
- No impact on your credit score
Your mortgage
Notes
Staying secure when looking for property
Ensure you're up to date with our latest advice on how to avoid fraud or scams when looking for property online.
Visit our security centre to find out moreDisclaimer - Property reference 10598083. The information displayed about this property comprises a property advertisement. Rightmove.co.uk makes no warranty as to the accuracy or completeness of the advertisement or any linked or associated information, and Rightmove has no control over the content. This property advertisement does not constitute property particulars. The information is provided and maintained by EweMove, Covering East Midlands. Please contact the selling agent or developer directly to obtain any information which may be available under the terms of The Energy Performance of Buildings (Certificates and Inspections) (England and Wales) Regulations 2007 or the Home Report if in relation to a residential property in Scotland.
*This is the average speed from the provider with the fastest broadband package available at this postcode. The average speed displayed is based on the download speeds of at least 50% of customers at peak time (8pm to 10pm). Fibre/cable services at the postcode are subject to availability and may differ between properties within a postcode. Speeds can be affected by a range of technical and environmental factors. The speed at the property may be lower than that listed above. You can check the estimated speed and confirm availability to a property prior to purchasing on the broadband provider's website. Providers may increase charges. The information is provided and maintained by Decision Technologies Limited. **This is indicative only and based on a 2-person household with multiple devices and simultaneous usage. Broadband performance is affected by multiple factors including number of occupants and devices, simultaneous usage, router range etc. For more information speak to your broadband provider.
Map data ©OpenStreetMap contributors.
