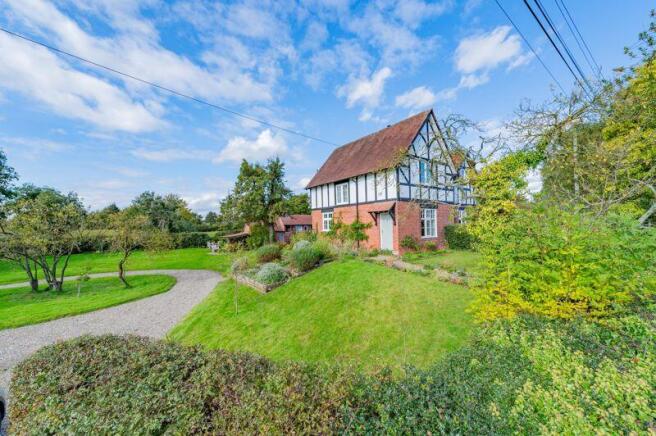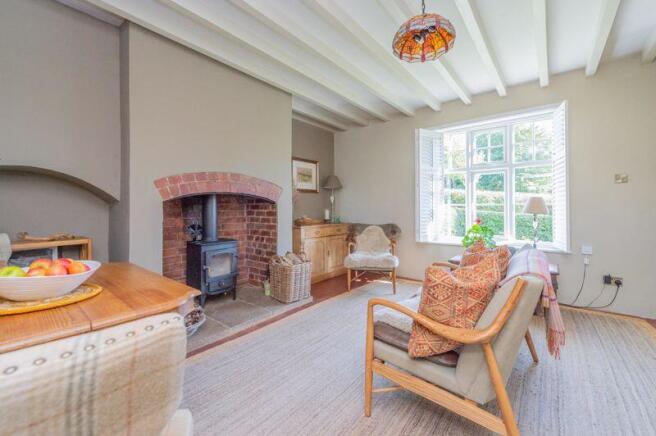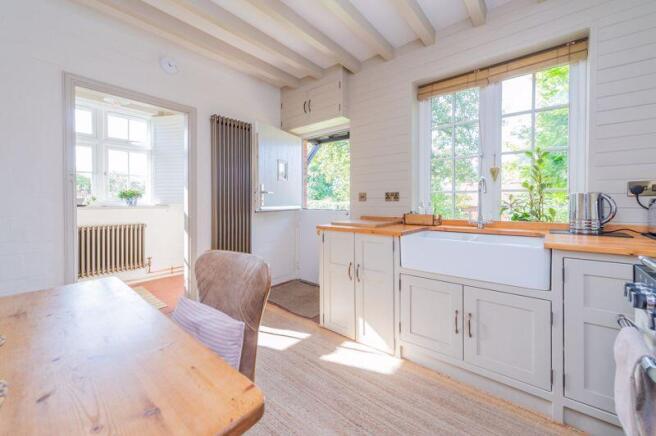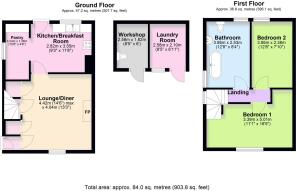2 bedroom semi-detached house for sale
Colemere, Ellesmere

- PROPERTY TYPE
Semi-Detached
- BEDROOMS
2
- BATHROOMS
1
- SIZE
Ask agent
- TENUREDescribes how you own a property. There are different types of tenure - freehold, leasehold, and commonhold.Read more about tenure in our glossary page.
Freehold
Key features
- Charming two bedroom semi-detached country cottage
- Landscaped gardens extending to 0.36 acres (0.146 ha) or thereabouts.
- Idyllically located in the hamlet of Colemere
- Within easy reach of Colemere country park
- EPC Rating 51|E Council Tax Band 'C'
Description
Location
Situated in the sought after North Shropshire hamlet of Colemere in the heart of what is known as the 'Shropshire Lakelands' due to its meres, the property enjoys a desirable location within walking distance of Colemere country park and sailing club. Whilst enjoying a truly rural setting, it is 3 miles from the market town of Ellesmere which provides a comprehensive range of amenities, recreational facilities, larger stores and supermarkets. There are excellent primary and secondary schools in the town as well as the renowned Ellesmere College. The larger towns of Whitchurch, Oswestry, Shrewsbury as well as the city of Chester are all within easy commuting distance. There are easy road links to the motorway networks while the nearby market towns of Wem & Whitchurch provide train stations.
Canopy Entrance Porch with Entrance Door
Entrance Hall
Brick tile floor and matwell.
Lounge/Dining Room
14' 6'' x 13' 3'' (4.42m max x 4.04m)
Exposed brick tile floor, stone slab hearth with open brick exposed recess housing 'Clearview' multi-fuel stove. Wooden shutter window blinds. Vintage style radiator, understairs storage cupboard, recessed storage cupboard with hanging rail and shelving.
Kitchen/Breakfast Room
11' 8'' x 9' 3'' (3.55m x 2.82m)
Exposed brick tile floor. Range of fitted base units incorporating double Belfast sink with swan neck mixer tap and wooden worktop over. Freestanding 'Stoves' cooker, 'Montpellier' refrigerator/freezer, vintage style radiator. Composite stable door to outside.
Utility/Pantry
10' 8'' x 4' 6'' (3.24m x 1.36m)
Exposed brick tile floor, wooden shutter window blinds, vintage style radiator. Space and plumbing for washing machine with worktop surface above. 'Worcester' oil boiler. Large pantry cupboard with shelving and drawers below.
Staircase to First Floor and Landing Area
Painted timber boarded floor and loft hatch.
Bedroom One
16' 5'' x 11' 1'' (5.01m x 3.39m)
Painted timber floorboards, wooden window shutter blinds, vintage style radiator. Feature painted cast iron fireplace.
Bedroom Two
12' 8'' x 7' 10'' (3.86m x 2.38m)
Painted timber floorboards, vintage style radiator. Feature painted cast iron fireplace.
Bathroom
12' 8'' x 8' 4'' (3.86m x 2.53m)
Painted timber floorboards, vintage style heated towel rail. Freestanding roll top bath on feet with central mixer tap and shower attachment, pedestal wash hand basin, low flush wc.
Outside
'1 New Cottages' is approached through a double wooden gate onto a gravel drive with turning circle also providing ample parking. Standing in gardens and grounds extending to 0.36 of an acre (1.146 ha) or thereabouts. The property is surrounded by attractive landscaped gardens with an array of mature well established shrubs and plants. Flowering borders and beds with several tree species. Extensive lawns with various seating areas including covered area. Useful timber shed/workshop with additional storage to the rear.
Brick under tile roof Workshop / WC
8' 6'' x 6' 0'' (2.58m x 1.82m)
Brick under tile roof former Laundry Room
8' 6'' x 6' 11'' (2.58m x 2.10m)
Tenure
We understand the property is freehold with vacant possession upon completion.
Services
We understand that the property has mains water and electricity, private drainage and oil central heating.
EPC Rating 51|E Council Tax Band 'C'
Local Authority
Shropshire Council, The Shirehall, Abbey Foregate, Shrewsbury, Shropshire,
SY2 6ND. Tel:
Viewing & Further Information
For further information or to arrange a viewing please contact the selling agent's Ellesmere Office on .
Directions
From Ellesmere proceed along the A528 in the direction of Shrewsbury. At the crossroads turn left signposted 'Colemere Countryside Heritage Site' continue along this lane passing Wood Lane Nature Reserve and upon entering the Hamlet bear right before taking a left at the T-junction. After a short distance property can be identified on the left-hand side by the agents For Sale board.
What3words
///teaching.devoured.done
Brochures
Property BrochureFull Details- COUNCIL TAXA payment made to your local authority in order to pay for local services like schools, libraries, and refuse collection. The amount you pay depends on the value of the property.Read more about council Tax in our glossary page.
- Band: C
- PARKINGDetails of how and where vehicles can be parked, and any associated costs.Read more about parking in our glossary page.
- Yes
- GARDENA property has access to an outdoor space, which could be private or shared.
- Yes
- ACCESSIBILITYHow a property has been adapted to meet the needs of vulnerable or disabled individuals.Read more about accessibility in our glossary page.
- Ask agent
Colemere, Ellesmere
Add an important place to see how long it'd take to get there from our property listings.
__mins driving to your place
Get an instant, personalised result:
- Show sellers you’re serious
- Secure viewings faster with agents
- No impact on your credit score

Your mortgage
Notes
Staying secure when looking for property
Ensure you're up to date with our latest advice on how to avoid fraud or scams when looking for property online.
Visit our security centre to find out moreDisclaimer - Property reference 12503747. The information displayed about this property comprises a property advertisement. Rightmove.co.uk makes no warranty as to the accuracy or completeness of the advertisement or any linked or associated information, and Rightmove has no control over the content. This property advertisement does not constitute property particulars. The information is provided and maintained by Bowen, Ellesmere. Please contact the selling agent or developer directly to obtain any information which may be available under the terms of The Energy Performance of Buildings (Certificates and Inspections) (England and Wales) Regulations 2007 or the Home Report if in relation to a residential property in Scotland.
*This is the average speed from the provider with the fastest broadband package available at this postcode. The average speed displayed is based on the download speeds of at least 50% of customers at peak time (8pm to 10pm). Fibre/cable services at the postcode are subject to availability and may differ between properties within a postcode. Speeds can be affected by a range of technical and environmental factors. The speed at the property may be lower than that listed above. You can check the estimated speed and confirm availability to a property prior to purchasing on the broadband provider's website. Providers may increase charges. The information is provided and maintained by Decision Technologies Limited. **This is indicative only and based on a 2-person household with multiple devices and simultaneous usage. Broadband performance is affected by multiple factors including number of occupants and devices, simultaneous usage, router range etc. For more information speak to your broadband provider.
Map data ©OpenStreetMap contributors.




