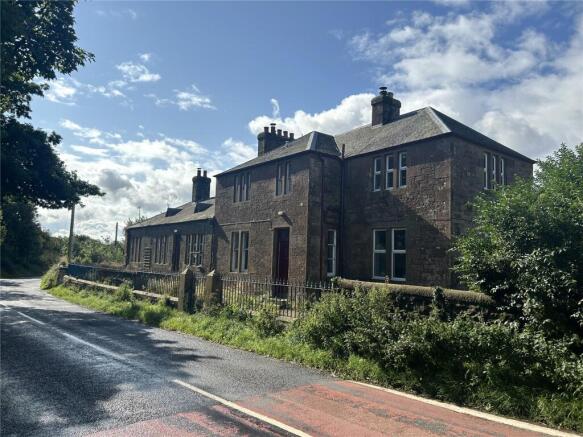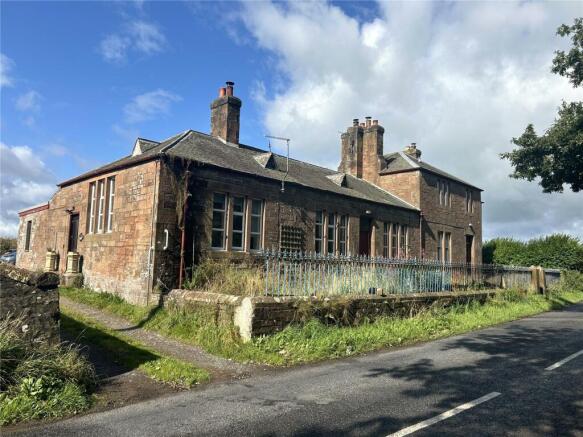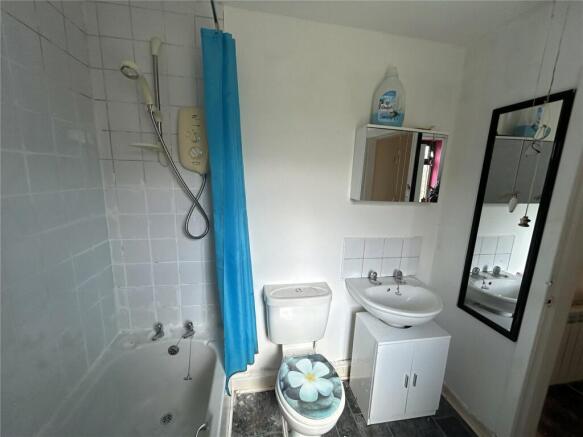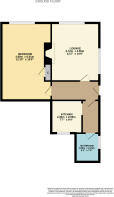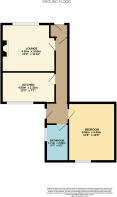The Old School House, Cummertrees, Cummertrees, Annan, Dumfries and Galloway, DG12

- PROPERTY TYPE
Detached
- BEDROOMS
5
- SIZE
Ask agent
- TENUREDescribes how you own a property. There are different types of tenure - freehold, leasehold, and commonhold.Read more about tenure in our glossary page.
Ask agent
Key features
- Edge of village rural setting near local primary school
- Exciting development opportunity
- Excellent area for wildlife watching
- Accessible location for the South of Scotland and Cumbria
- In close proximity to the Solway Coast and River Nith Estuary
Description
Acquisition of this site offers a range of uses and exciting development potential, including conversion into two large family homes, or multiple units (subject to the relevant planning permissions).
Situation
The property is located on the outskirts of Cummertrees village directly beside the B724; know locally as the ‘low road’.
Cummertrees village has the best of both worlds; a rural agricultural location only a few miles away from Powfoot beach whilst still being easily accessed from the A75 running from Gretna to Dumfries.
The popular town of Annan hosts a range of amenities, with the larger town of Dumfries also close by.
Annan – 4 miles
Dumfries – 13 miles
Lockerbie – 14 miles
Carlisle – 23 miles
Access
Access is via the A75 on to the B724. The property is located west of Cummertrees village.
What3words: ///shakes.defensive.jetted
Directions
From the A75 Westbound, take the B721 signposted for Annan. After half a mile, keep right onto the B724 and follow the road for three miles into Cummertrees village, where the property is located on the west side of the village approximately 150 meters beyond the railway bridge.
Description
For sale as a whole the site consists of three Victorian built properties, which in their current configuration form two one bedroom bungalows and a three bedroom house. The plot extends to 1.33 acers of ground, including a substantial garden and surrounding banking leading up to the railway and extending beyond the walled boundary to the west.
28 Cummertrees
The accommodation consists of:
Hallway 3.73m x 1.21m
Entrance door on the side of the property leads onto the hallway, fitted with electric radiator and access to the loft hatch. The hallway leads on to the remaining rooms:
Living Room 4.50 m x 3.72m
Spacious and bright room due to dual aspect and large, south facing traditional style double glazed windows. Chimney breast with fittings for log burner to compliment the large electric radiator.
Bedroom 6.01m x 3.90m
Large bedroom with double electric radiators and built in storage cupboard. South facing traditional style double glazed windows
Second Hallway 3.05m x 1.17m
Leading on from the hallway providing access to the kitchen and bathroom. The property’s fuse box is situated behind the door.
Kitchen 2.30m x 2.55m
L shaped fitted units with plumbing for an appliance and space for fridge freezer. Pleasant outlook onto the rear of the property through double glazed window.
Bathroom 2.23m x 1.85m
Frosted glass double glazed window for privacy and fitted radiator. Fitted units include bath with full tiled walls and electric shower, toilet and sink.
29 Cummertrees
The accommodation consists of:
Porch 1.35m x 1.24m
Access from the front of the property houses the fuse box and leads on to:
Hallway 6.50m x 0.80m
Extending through the property to back door.
Living Room 3.60m x 4.05m
Large, south facing traditional style double glazed windows draw light into the property. The room benefits from a large electric radiator and a chimney breast with fittings for a log burning stove.
Kitchen 4.05m x 2.32m
L shaped fitted units with plumbing for an appliance and space for fridge freezer. Pleasant outlook onto the rear of the property through a large, double glazed window.
Bedroom 3.55m x 4.40m
Double bedroom benefitting from double glazed window with electric radiator.
Bathroom 2.80m x 1.71m
Bath with electric shower and mermaid boarded walls, toilet and sink with tiled splash back and frosted glass double glazed window.
30 Cummertrees
The accommodation consists of:
Entrance Porch 1.50m x 1.90m
Attractive front porch with stone flooring, traditional single glazed window, oil radiator and fuse box.
Hallway 3.02m x 1.88m
The entrance porch leads on to a generous hallway with access to the stairwell, understairs cupboard and leading to the ground floor rooms.
Reception Room One 4.28m x 4.00m
Large room with double glazed dual aspect windows, two radiators and chimney breast with fittings for log burner.
Reception Room Two 3.90m x 3.50m
Second sitting room benefitting from a chimney breast with fittings for log burner, radiator and single glazed window. Built in cupboard provided access to water stopcock.
Kitchen 3.90m x 2.40m
Currently configured as U shaped fitted units with plumbing for appliances and radiator. Double glazed window with outlook to the rear of the property.
Rear Hallway 1.00m x 2.79m
The kitchen leads on to the rear hallway, which in its current configuration is split in to three rooms:
Downstairs W.C. 1.48m x 0.85m
Frosted single glazed window in wooden frame for privacy, toilet standalone sink unit.
Boiler room 1.71m x 1.90m
Housing oil boiler, with small single glazed window in wooden frame.
Cloak Room 1.41m x 2.36m
Lowered ceiling with 2 traditional style narrow single glazed windows in wooden frame.
Stairwell
The property benefits from a spacious corner stairwell, with a large double glazed window providing ample natural light.
Upstairs Landing 2.10m x 1.90m
Generous upstairs landing with access to the loft hatch leading on to:
Bedroom One 3.00m x 3.30m
Good sized bedroom with outlook onto the rear of the property, benefitting from a double glazed window, oil radiator, built in wardrobe and slightly coombed ceiling.
Bedroom Two 2.80m x 3.14m
Outlook onto the front of the property with traditional style single glazed windows and slightly coombed ceiling. This room houses the water heater in a built in cupboard (0.70m x 1.40m) and also benefits from a built in storage cupboard (0.70m x 1.20m).
Bathroom 3.00m x 1.80m
Family bathroom with bath and integrated mains shower, toilet, sink and radiator. Frosted single glazed window for privacy and slightly coombed ceilings.
Bedroom Three 4.28m x 4.00m
Large principal bedroom with dual aspect double glazed windows. Second loft hatch access point and large radiator.
Services
All properties benefit from mains electric and water supply.
28 and 29 currently operate on an electric heating system with a shared septic tank (buyer will accept the burden of ensuring the system is compliant). 28 and 29 Cummertrees benefit from fully double glazed windows.
30 benefits from oil central heating and oil boiler, with drainage via a separate septic tank (buyer will accept the burden of ensuring the system is compliant). 30 Cummertrees has partial double glazing.
Council Tax
28 Cummertrees – Band A
29 Cummertrees – Band A
30 Cummertrees – Band D
Fixtures & Fittings
All fixtures & fittings are included in the sale at no extra charge. No warranties are given for the fitted appliances.
Energy Performance Certificate Rating
The EPC rating has been assessed to be:
28 Cummertrees – Band F (23)
29 Cummertrees – Band D (55)
30 Cummertrees – Band F (33)
Full copies of the EPC information and copies of the reports please contact the Selling Agent.
Local Authority
Dumfries and Galloway Council
Plans, Areas and Schedules
These are based on the Ordnance Survey and Title Deeds and are for reference only. They have been checked and computed by the selling agents however the purchaser shall be deemed to have satisfied themselves as to the description of the property and any error or misstatement shall not annul the sale nor entitle either party to compensation in respect thereof. For the avoidance of doubt any areas stated should be classed as indicative and the Purchase should carry out their own due diligence.
Solicitor
Frazer Coogans
Dalblair House,
46 Dalblair Road,
Ayr,
KA7 1UQ
Viewing
By strict appointment with the Selling Agents: Davidson & Robertson Ltd. Telephone: / or via email: All viewings are to be arranged with the selling agents. When viewing potential purchasers shall hold a copy of these sale particulars and notify the Selling Agents prior to viewing. For your own personal safety, please be aware of any potential hazards when viewing.
Offers and Anti-Money Laundering (AML) Regulations
Formal offers, in the acceptable Scottish form, should be submitted through a Scottish Solicitor to the Selling Agent. Under The Money Laundering, Terrorist Financing and Transfer of Funds (Information on the Payer) Regulations 2017 we are required to carry out money laundering checks on purchasers. To facilitate this and to proceed promptly with submitting an offer, the following documentation must be provided to us in advance (i.e. prior to or alongside the formal offer submission):
- Valid proof of identification
- Proof of current address
- Evidence of purchase method (e.g., Mortgage in Principle, Proof of Funds)
Upon verbal acceptance of an offer, we require to verify the purchaser’s identity and use an online verification service provider to do so. We cannot enter a business relationship with a purchaser until they have been identified. Failure to provide required identification may result in an offer not being considered.
Broadband/Mobile signal
We understand that broadband & mobile reception is available. Buyers are advised to visit OFCOM website for an indication of supply and speeds: //checker.ofcom.org.uk/en-gb/broadband-coverage and carry out their own further due diligence.
Brochures
Particulars- COUNCIL TAXA payment made to your local authority in order to pay for local services like schools, libraries, and refuse collection. The amount you pay depends on the value of the property.Read more about council Tax in our glossary page.
- Band: A
- PARKINGDetails of how and where vehicles can be parked, and any associated costs.Read more about parking in our glossary page.
- Ask agent
- GARDENA property has access to an outdoor space, which could be private or shared.
- Yes
- ACCESSIBILITYHow a property has been adapted to meet the needs of vulnerable or disabled individuals.Read more about accessibility in our glossary page.
- Ask agent
Energy performance certificate - ask agent
The Old School House, Cummertrees, Cummertrees, Annan, Dumfries and Galloway, DG12
Add an important place to see how long it'd take to get there from our property listings.
__mins driving to your place
Get an instant, personalised result:
- Show sellers you’re serious
- Secure viewings faster with agents
- No impact on your credit score


Your mortgage
Notes
Staying secure when looking for property
Ensure you're up to date with our latest advice on how to avoid fraud or scams when looking for property online.
Visit our security centre to find out moreDisclaimer - Property reference COC240047. The information displayed about this property comprises a property advertisement. Rightmove.co.uk makes no warranty as to the accuracy or completeness of the advertisement or any linked or associated information, and Rightmove has no control over the content. This property advertisement does not constitute property particulars. The information is provided and maintained by Davidson & Robertson, Edinburgh. Please contact the selling agent or developer directly to obtain any information which may be available under the terms of The Energy Performance of Buildings (Certificates and Inspections) (England and Wales) Regulations 2007 or the Home Report if in relation to a residential property in Scotland.
*This is the average speed from the provider with the fastest broadband package available at this postcode. The average speed displayed is based on the download speeds of at least 50% of customers at peak time (8pm to 10pm). Fibre/cable services at the postcode are subject to availability and may differ between properties within a postcode. Speeds can be affected by a range of technical and environmental factors. The speed at the property may be lower than that listed above. You can check the estimated speed and confirm availability to a property prior to purchasing on the broadband provider's website. Providers may increase charges. The information is provided and maintained by Decision Technologies Limited. **This is indicative only and based on a 2-person household with multiple devices and simultaneous usage. Broadband performance is affected by multiple factors including number of occupants and devices, simultaneous usage, router range etc. For more information speak to your broadband provider.
Map data ©OpenStreetMap contributors.
