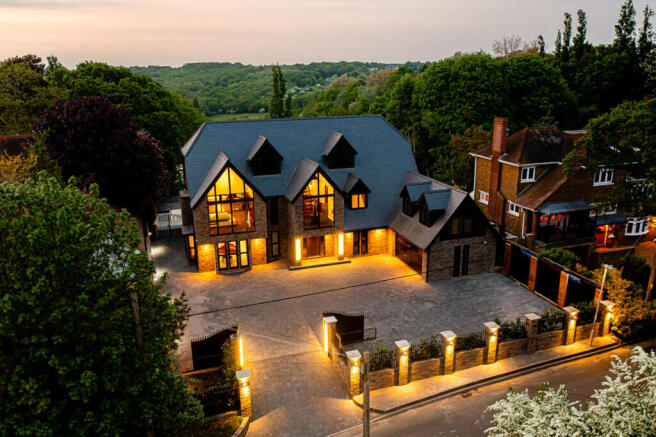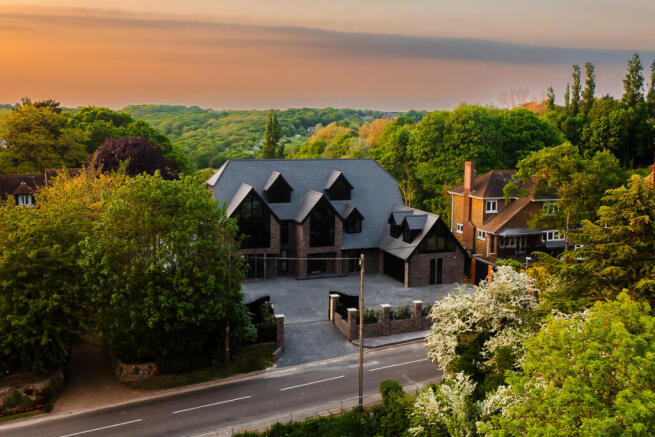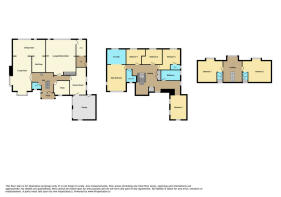Vicarage Hill, Benfleet, SS7

- PROPERTY TYPE
Detached
- BEDROOMS
7
- BATHROOMS
5
- SIZE
6,000 sq ft
557 sq m
- TENUREDescribes how you own a property. There are different types of tenure - freehold, leasehold, and commonhold.Read more about tenure in our glossary page.
Freehold
Key features
- 7 Bedroom Detached House
- Approx 6,000 Sq Ft of Floorpsace
- Newly Refurbished and Extended
- 900 Sq Ft Family Room
- 650 Sq Ft Bespoke Paul Newman Kitchen
- Breathtaking Views of Thames Estuary to Front and Gardens and Fishing Lake to Rea
- 3g Floodlit Enclosed Football Pitch
- Hydro Pool and Hot Tub
- Outbuilding With Kitchen
- Double Garage and Secure Gated Parking to Front
Description
We are delighted to present this unique opportunity to acquire an exquisite 7-bedroom detached residence located on the prestigious Vicarage Hill. Recently refurbished and thoughtfully extended, this remarkable property offers approximately 6,000 sq ft of luxurious living space, perfect for families seeking both elegance and comfort.
As you enter, you're greeted by a grand entrance hallway bathed in natural light, setting the tone for the rest of the home. The ground floor features a dedicated home office/study and a state-of-the-art home cinema room, ideal for entertaining or relaxing. The centrepiece of the lower level is the expansive family room, an impressive space spanning nearly 900 sq ft, offering a seamless blend of lounge and dining areas, complemented by a cozy bar/snug area. Large windows provide an abundance of light and picturesque views over the beautifully landscaped rear gardens and fishing lake.
The bespoke Paul Newman kitchen, measuring approximately 650 sq ft, is a chef's dream, with direct access to the rear patio, making al fresco dining effortless. Additionally, a spacious utility room and internal access to the double garage enhance the practicality of this exceptional home.
Moving to the first floor, you'll find five well-appointed bedrooms, each designed with comfort in mind. Three luxurious bathrooms feature elegant Duravit fittings, with the master suite boasting a walk-in wardrobe and a charming fireplace, creating a private retreat.
The top floor continues to impress with two additional bedrooms, each complete with en-suite bathrooms, offering versatile living options for family and guests alike.
External Features
This stunning property is enhanced by its external features, including secure gates at the front, a tranquil waterfall feature, and a comprehensive CCTV system ensuring peace of mind. The rear garden is a true haven for leisure, featuring a newly installed enclosed 3G football pitch, a hot tub for relaxation, and a hydro swimming pool for year-round enjoyment. A newly built outbuilding, complete with a kitchen and W/C, adds further convenience and versatility to the outdoor space.
This one-of-a-kind property on Vicarage Hill seamlessly combines luxury and functionality, making it the perfect family home. Don't miss the chance to make this dream residence your own!
Entrance
A large composite front door creates a bold and secure first impression, flanked by two side lights that allow natural light to flood into the entrance hall. This contemporary feature combines style with durability, enhancing the home’s curb appeal.
Entrance Hall
29'8" x 15'5" (9.04m x 4.7m)
The entrance hall showcases a stunning central floating wooden staircase with sleek glass insets, creating a striking architectural centerpiece. Porcelain tiled flooring runs throughout, adding a sense of luxury and easy maintenance. Additional features include a convenient boot cupboard and wall-mounted thermostat control for modern comfort.
Snug
11'4" x 10'6" (3.45m x 3.2m)
This beautifully appointed space features large feature windows offering picturesque views over South Benfleet, flooding the room with natural light. The room is fitted with multiple power points, a wall-mounted radiator, and modern ceiling spotlights. Soft carpeted flooring adds warmth and comfort underfoot.
Office
21'2" x 11'10" (6.45m x 3.61m)
Designed with relaxation and entertainment in mind, this room features sleek downlights and recessed lighting that create a cozy, cinematic ambiance. It includes a radiator for year-round comfort and multiple power points, making it an ideal space for a home cinema setup or media room.
Kitchen/Dining Room
27'0" x 20'0" (8.23m x 6.1m)
This beautifully designed modern kitchen features a striking central quartz island with an integrated Bosch induction hob and a sleek downdraft extractor. The island also includes built-in wireless charging points, combining style with functionality. Complementing the island are matching quartz work surfaces, upstands, and an inset butler sink. The handleless kitchen cabinetry provides a clean, streamlined look, while top-of-the-line appliances include a double oven and two additional single ovens, as well as a fully integrated floor-to-ceiling fridge and freezer. A discreet integrated dishwasher ensures convenience without compromising aesthetics. Feature display units add a touch of elegance, illuminated by stylish downlights. The space benefits from porcelain tile flooring and underfloor heating, with a dedicated thermostat for optimal comfort. Seamless indoor-outdoor living is made possible with aluminum bi-fold doors opening onto the patio.
Utility Room
16'0" x 7'2" (4.88m x 2.18m)
Finished with sleek porcelain tile flooring, this well-appointed utility room offers dedicated space and plumbing for both a washing machine and tumble dryer. A fitted sink is complemented by a cupboard housing the property’s electric fuse boxes, keeping essentials neatly tucked away. The room also benefits from underfloor heating for added comfort, with a door providing access to the adjoining space.
Formal Lounge
40'4" x 24'10" (12.29m x 7.57m)
This beautifully finished room features porcelain tiled flooring with underfloor heating for year-round comfort. A contemporary feature radiator adds both warmth and style, while modern downlighting enhances the clean, elegant aesthetic. Enjoy abundant natural light from triple-aspect windows—positioned at the front and side of the room—as well as aluminum bi-folding doors that open seamlessly onto the patio, perfect for indoor-outdoor living.
Bar Area
14'0" x 10'10" (4.27m x 3.3m)
This impressive bespoke-built bar is fully equipped for entertaining, featuring three integrated fridges, ample power points, and ambient lighting throughout. Sleek downlights and matching porcelain floor tiles create a cohesive look, while underfloor heating ensures comfort and luxury all year round—a perfect space for hosting guests in style.
Boot Room
Designed for practicality and everyday use, this boot room features durable porcelain tiled flooring, ideal for high-traffic areas. A convenient side door provides easy access to the outdoors, making it perfect for storing coats, shoes, and outdoor gear.
Downstairs W.C.
4'10" x 7'3" (1.47m x 2.21m)
This modern two-piece suite includes a low-level W.C. and a wash hand basin set atop a sleek, wall-mounted vanity unit. The space is finished with tiled flooring and matching tiled walls, creating a clean and cohesive look. A large double-glazed window at the front aspect allows natural light to fill the room, complemented by subtle sensory lighting for a soft, ambient glow.
Landing
This impressive galleried landing offers stunning views across Benfleet, creating a truly picturesque setting. It features a media cupboard for added convenience, along with a double linen cupboard for ample storage. Large windows flood the space with natural light, and a stylish radiator provides warmth. A striking floating staircase leads up to the second floor, adding to the space’s contemporary design.
Bedroom One
14'2" x 19'5" (4.32m x 5.92m)
This stylish living space is enhanced by a feature wall with an inset TV and a striking feature fireplace, offering both warmth and a focal point. Floor-to-ceiling glass windows frame breathtaking views over Benfleet, flooding the room with natural light. The room is finished with soft, carpeted flooring and includes thermostat control for year-round comfort. Glass and aluminum doors lead seamlessly into the adjoining space, perfect for modern living.
Ensuite To Bedroom One
10'10" x 13'11" (3.3m x 4.24m)
This spacious four-piece ensuite is designed for ultimate relaxation and functionality. It features a freestanding bath with a sleek floor-mounted tap, as well as a walk-in shower with modern fittings. Twin basins sit atop a stylish vanity unit, and a low-level W.C. is thoughtfully placed. A heated towel rail adds comfort, while downlights create a soft, ambient glow. The room enjoys stunning views over Benfleet, making it a peaceful retreat.
Walk In Wardrobe
11'7" x 9'0" (3.53m x 2.74m)
This generously sized walk-in wardrobe offers ample space and storage, with carpeted flooring providing a luxurious feel. Spotlighting throughout highlights your clothing and accessories, and a double-glazed window to the front aspect brings in natural light, enhancing the open, airy atmosphere.
Bedroom Seven
10'10" x 13'7" (3.3m x 4.14m)
This comfortable bedroom features a built-in wardrobe, downlights for a soft, ambient glow, and carpeted flooring for warmth. A double-glazed aluminum window at the rear brings in natural light, and a radiator ensures the room stays cozy.
Bedroom Six
10'10" x 14'8" (3.3m x 4.47m)
A well-proportioned room with a built-in wardrobe, downlights, and carpeted flooring. The aluminum double-glazed window at the rear offers pleasant views, while the radiator provides efficient heating.
Bedroom Four
14'0" x 14'3" (4.27m x 4.34m)
This spacious bedroom includes a built-in wardrobe, downlights, and carpeted flooring. The rear-facing aluminum double-glazed window fills the room with natural light, and a radiator ensures comfort throughout.
Ensuite To Bedroom Four
3'3" x 8'0" (0.99m x 2.44m)
This fully tiled ensuite features a modern three-piece suite, including a rainwater shower head in the shower cubicle, a low-level W.C., and a basin set into a vanity unit. A heated towel rail adds comfort, and an aluminum obscure double-glazed window at the rear provides privacy. Downlights add a contemporary touch.
Family Bathroom
7'8" x 13'8" (2.34m x 4.17m)
This elegant four-piece suite includes a roll-top freestanding bath with a feature tap and a hand-held shower attachment, a basin set into a vanity unit, and an enclosed shower unit. Spotlighting adds a luxurious touch, while an aluminum obscure double-glazed window at the side ensures privacy.
Bedroom Five
18'11" x 12'6" (5.77m x 3.81m)
A spacious bedroom with a feature window, fully fitted wardrobe, and a radiator for comfort. The south-facing window offers beautiful views over Benfleet, creating a bright and welcoming atmosphere.
Second Floor Landing
The second-floor landing is finished with carpeted flooring and a radiator for warmth. An aluminium obscure double-glazed window to the rear adds natural light.
Bedroom Two
20'0" x 16'2" (6.1m x 4.93m)
This generously sized bedroom features an aluminium obscure double-glazed window to the rear, providing natural light and views. Eaves storage and loft access offer additional space, while the radiator and carpeted flooring ensure comfort. Downlights add a modern touch.
Ensuite To Bedroom Two
9'2" x 5'6" (2.79m x 1.68m)
This ensuite features a fully tiled shower cubicle with a rainwater shower head, a low-level W.C., and a basin set in a vanity unit. A heated towel rail adds luxury, and an aluminium obscure double-glazed window at the front ensures privacy. Downlights complete the modern finish.
Bedroom Three
22'0" x 14'8" (6.71m x 4.47m)
A spacious bedroom with an aluminium obscure double-glazed window to the rear, eaves storage, and loft access. The room features carpeted flooring, a radiator, and downlights for a contemporary feel.
Ensuite To Bedroom Three
9'2" x 5'5" (2.79m x 1.65m)
This ensuite is fully tiled and includes a shower cubicle with a rainwater shower head, a low-level W.C., and a basin set in a vanity unit. A heated towel rail adds luxury, and an aluminum obscure double-glazed window at the front ensures privacy. Downlights provide a modern touch.
Double Garage
The double garage is equipped with electric up-and-over doors, offering both convenience and security for your vehicles.
Front Garden
Access the property through a secure gated entrance leading onto a spacious, block-paved driveway. A striking waterfall feature wall adds visual appeal, complemented by raised flower beds and stylish outdoor lighting. The area is equipped with an outside tap and full CCTV coverage for added security. Side access leads conveniently to the rear garden, which can also be reached through a set of elegant double gates.
Rear Garden
This stunning garden boasts breathtaking views over South Benfleet, creating a tranquil and private retreat. The paved patio, accessible from the kitchen family room and lounge, steps down to further raised flower beds and decorative wrought iron railings, with outdoor lighting enhancing the evening ambiance. The front of the property is finished with block paving, adding to the home's curb appeal, while a second level patio provides a perfect space for relaxation. A cedar wood feature-panelled wall with integrated downlighting adds character to the space, complementing the decked area where you’ll find a Jacuzzi, hot tub, and hydro pool, all perfectly positioned for outdoor enjoyment. Stairs lead down to a third level, which includes its very own floodlit football pitch—complete with raised seating areas for spectators. The garden is designed with privacy in mind, featuring ample raised flower beds, secluded seating areas, and manicured lawn spaces.
Outdoor Kitchen
The outdoor kitchen area is fully equipped with a range of wall and base units, an inset hob, and a built-in oven, providing everything needed for alfresco dining. It also includes power points and space for a TV, along with a consumer box. Laminate flooring and downlights create a stylish, functional space for outdoor entertaining. A door leads conveniently into the house, making this a seamless extension of the home.
Outside Shower Room
This fully tiled outside shower room features a modern basin, inset W.C., and an extractor fan. Sensory lighting and downlights add to the ambiance, while the room is equipped with sink work units, air conditioning units, heating, and a pool system, ensuring comfort and convenience when enjoying the outdoor amenities.
- COUNCIL TAXA payment made to your local authority in order to pay for local services like schools, libraries, and refuse collection. The amount you pay depends on the value of the property.Read more about council Tax in our glossary page.
- Ask agent
- PARKINGDetails of how and where vehicles can be parked, and any associated costs.Read more about parking in our glossary page.
- Garage
- GARDENA property has access to an outdoor space, which could be private or shared.
- Yes
- ACCESSIBILITYHow a property has been adapted to meet the needs of vulnerable or disabled individuals.Read more about accessibility in our glossary page.
- Ask agent
Vicarage Hill, Benfleet, SS7
Add an important place to see how long it'd take to get there from our property listings.
__mins driving to your place
Get an instant, personalised result:
- Show sellers you’re serious
- Secure viewings faster with agents
- No impact on your credit score
Your mortgage
Notes
Staying secure when looking for property
Ensure you're up to date with our latest advice on how to avoid fraud or scams when looking for property online.
Visit our security centre to find out moreDisclaimer - Property reference RX434494. The information displayed about this property comprises a property advertisement. Rightmove.co.uk makes no warranty as to the accuracy or completeness of the advertisement or any linked or associated information, and Rightmove has no control over the content. This property advertisement does not constitute property particulars. The information is provided and maintained by Niche Homes, Leigh on Sea. Please contact the selling agent or developer directly to obtain any information which may be available under the terms of The Energy Performance of Buildings (Certificates and Inspections) (England and Wales) Regulations 2007 or the Home Report if in relation to a residential property in Scotland.
*This is the average speed from the provider with the fastest broadband package available at this postcode. The average speed displayed is based on the download speeds of at least 50% of customers at peak time (8pm to 10pm). Fibre/cable services at the postcode are subject to availability and may differ between properties within a postcode. Speeds can be affected by a range of technical and environmental factors. The speed at the property may be lower than that listed above. You can check the estimated speed and confirm availability to a property prior to purchasing on the broadband provider's website. Providers may increase charges. The information is provided and maintained by Decision Technologies Limited. **This is indicative only and based on a 2-person household with multiple devices and simultaneous usage. Broadband performance is affected by multiple factors including number of occupants and devices, simultaneous usage, router range etc. For more information speak to your broadband provider.
Map data ©OpenStreetMap contributors.





