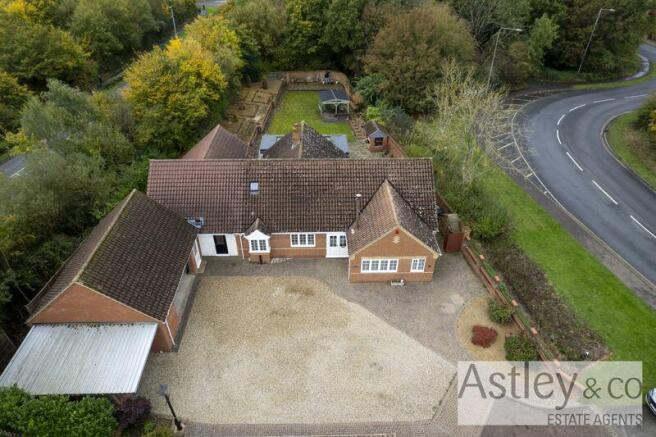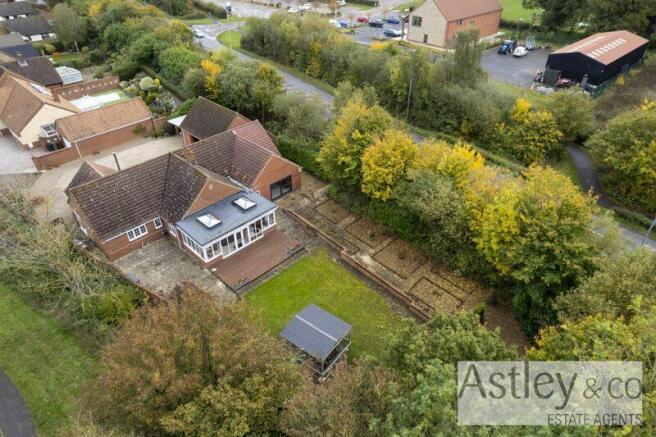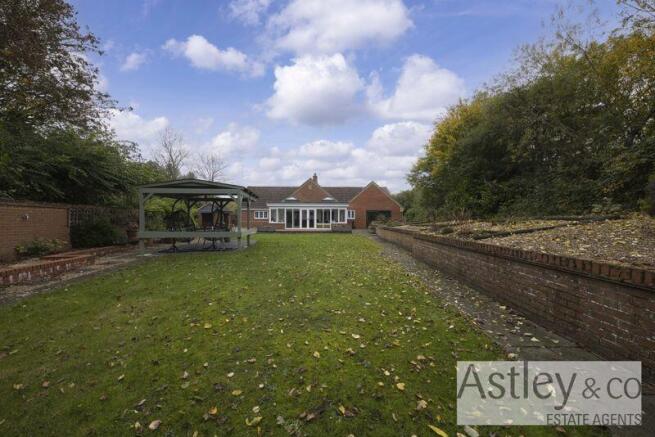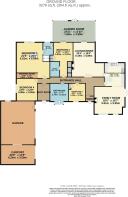Norwich Road, Wymondham, NR18

- PROPERTY TYPE
Bungalow
- BEDROOMS
4
- BATHROOMS
3
- SIZE
Ask agent
- TENUREDescribes how you own a property. There are different types of tenure - freehold, leasehold, and commonhold.Read more about tenure in our glossary page.
Freehold
Key features
- Detached Bungalow
- Four Bedrooms, Two with Ensuites
- Two Reception Rooms
- Impressive Sunroom 7 meters long
- Large Plot
- Triple Garage with Potential for Annex (sts)
Description
First built in the late 1980’s the current owners have remodelled and developed within the last ten years creating flexible accommodation and utilising the impressive sized plot.
The garden is a hot microclimate enjoying full on south facing aspect. The garage is a triple garage with electric up and over door and has potential to further develop into an annex (subject to planning). There is space all around the property providing separate sitting spaces and great storage. The frontage enjoys a large sweeping brick-weave and gravel driveway providing ample parking and turning space. The property is lovely for bringing your family together or taking time apart for all the things that busy families need. The vendors have found their next home and looking to move quickly.
Approximately 2400 square foot (subject to survey).
Essential to view to fully appreciate.
Offered with No Onward Chain
Gas fired central heating system. Energy Performance Rating C.
Agents Notes - Under Section 21 of the Estate Agents Act 1979 – This is to confirm that this property is owned by an employee of Astley & co Estate Agents.
Disclaimer - Astley & co estate agents, along with their representatives, are not authorised to provide assurances about the property, whether on their own behalf or on behalf of their client. We do not take responsibility for any statements made in these particulars, which do not constitute part of any offer or contract. It is recommended to verify leasehold charges provided by the seller through legal representation. All mentioned areas, measurements, and distances are approximate, and the information provided, including text, photographs, and plans, serves as guidance and may not cover all aspects comprehensively. It should not be assumed that the property has all necessary planning, building regulations, or other consents. Services, equipment, and facilities have not been tested by Astley & co estate agents, and prospective purchasers are advised to verify the information to their satisfaction through inspection or other means.
Entrance Hall
Panel radiator, power points, telephone point, built in mirror fronted shelved coat cupboards,
Lounge
20' 6'' x 12' 11'' (6.25m x 3.94m)
Feature marble Adam style fireplace with brushed steel insert and open fire on black granite raised hearth, dado rail, two wall light points, two double panel radiators, power points, t.v. coax point, sealed unit upvc side and rear picture windows, sealed unit double glazed patio doors into:-
Kitchen/Breakfast Room
14' 1'' x 12' 7'' (4.29m x 3.84m)
Fully refurbished in 2016 with modern range of matching base and eye level units comprising; cupboards and drawers, granite worktops and peninsular unit, one and a half bowl sink unit, provision for American style fridge freezer, gas range with extractor hood, automatic dishwasher, wine rack, built in shelved storage cupboard, sealed unit double glazed picture window to rear.
Family Room
18' 6'' x 16' 7'' (5.64m x 5.05m)
Feature fireplace with cast iron wood burning stove over tiled hearth, sealed unit upvc patio doors to side,
Sun Room
23' 6'' x 13' 0'' (7.16m x 3.96m)
Sealed unit double glazed windows to three sides giving panoramic views over southern aspect gardens, fibreglass roof with roof lanterns, double doors out to decking area, polished tiled flooring, power points.
Bedroom 2
13' 8'' x 10' 3'' (4.17m x 3.12m)
Three separate built in double and triple wardrobe cupboards, panel radiator, double sealed unit double glazed door to conservatory.
En-suite Shower Room 2
Fully tiled, recently refitted with shower cubicle having sliding screen doors, wash hand basin and moulded sink with toiletry shelf, LED lit mirror, shaver point, panel radiator.
Bedroom 3
9' 3'' x 7' 7'' (2.82m x 2.31m)
Double panel radiator, power points, artex and profiled coved ceiling.
Family Bathroom
10' 11'' x 9' 8'' (3.33m x 2.95m)
Sealed unit upvc double glazed picture window to front aspect, comprises fitted bath with hand held attachments, shower cubicle gravity fed shower, vanity basing with cupboard under, radiator, tiled floor, LED lit mirror
Bedroom 1
20' 1'' x 19' 5'' (6.11m x 5.93m)
Aluminium (10 ft long) sliding doors to rear garden, walk-in dressing area, door to En-suite, radiator x 3, TV point
En-suite Shower Room 1
Tiled walls, shower cubicle having sliding screen doors, wash hand basin and moulded sink with toiletry shelf, LED lit mirror, shaver point, sealed unit obscured glass double glazed vent window, panel radiator.
Garage
26' 3'' x 15' 4'' (8.00m x 4.68m)
Electric roller door, service door, fitted work bench, windows x 2, fitted shelving, power and light, heat detector
Carport
15' 4'' x 11' 6'' (4.68m x 3.5m)
Bedroom 4
10' 11'' x 11' 4'' (3.34m x 3.45m)
Window to side, radiator, built in wardrobe
Garden
Mainly laid to lawn, large patio area, feature raised sloping borders with screen hedging and brick retaining walls, further screening brick boundary walls. Pergola. Log store.
Further private patio areas and raised timber decking serving the conservatory. Side services area with gated access to driveway.
Front
Large brick-weave and gravel driveway providing ample off street parking and turning point.
Brochures
Property BrochureFull Details- COUNCIL TAXA payment made to your local authority in order to pay for local services like schools, libraries, and refuse collection. The amount you pay depends on the value of the property.Read more about council Tax in our glossary page.
- Band: C
- PARKINGDetails of how and where vehicles can be parked, and any associated costs.Read more about parking in our glossary page.
- Yes
- GARDENA property has access to an outdoor space, which could be private or shared.
- Yes
- ACCESSIBILITYHow a property has been adapted to meet the needs of vulnerable or disabled individuals.Read more about accessibility in our glossary page.
- Ask agent
Norwich Road, Wymondham, NR18
Add an important place to see how long it'd take to get there from our property listings.
__mins driving to your place
Get an instant, personalised result:
- Show sellers you’re serious
- Secure viewings faster with agents
- No impact on your credit score
Your mortgage
Notes
Staying secure when looking for property
Ensure you're up to date with our latest advice on how to avoid fraud or scams when looking for property online.
Visit our security centre to find out moreDisclaimer - Property reference 12525136. The information displayed about this property comprises a property advertisement. Rightmove.co.uk makes no warranty as to the accuracy or completeness of the advertisement or any linked or associated information, and Rightmove has no control over the content. This property advertisement does not constitute property particulars. The information is provided and maintained by Astley & Co, Sprowston. Please contact the selling agent or developer directly to obtain any information which may be available under the terms of The Energy Performance of Buildings (Certificates and Inspections) (England and Wales) Regulations 2007 or the Home Report if in relation to a residential property in Scotland.
*This is the average speed from the provider with the fastest broadband package available at this postcode. The average speed displayed is based on the download speeds of at least 50% of customers at peak time (8pm to 10pm). Fibre/cable services at the postcode are subject to availability and may differ between properties within a postcode. Speeds can be affected by a range of technical and environmental factors. The speed at the property may be lower than that listed above. You can check the estimated speed and confirm availability to a property prior to purchasing on the broadband provider's website. Providers may increase charges. The information is provided and maintained by Decision Technologies Limited. **This is indicative only and based on a 2-person household with multiple devices and simultaneous usage. Broadband performance is affected by multiple factors including number of occupants and devices, simultaneous usage, router range etc. For more information speak to your broadband provider.
Map data ©OpenStreetMap contributors.




