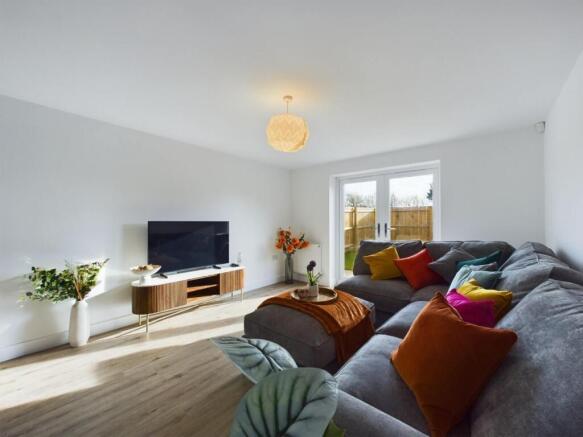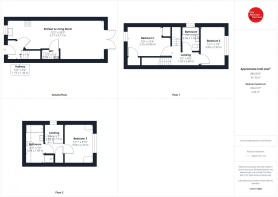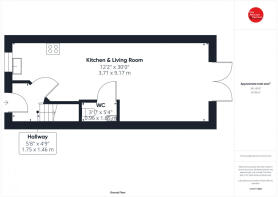
3 bedroom semi-detached house for sale
Main Street, North Frodingham, YO25 8JX

- PROPERTY TYPE
Semi-Detached
- BEDROOMS
3
- BATHROOMS
2
- SIZE
Ask agent
- TENUREDescribes how you own a property. There are different types of tenure - freehold, leasehold, and commonhold.Read more about tenure in our glossary page.
Freehold
Key features
- BRAND NEW HOME
- FULLY UPGRADED
- TWO PARKING SPACES
- SOUTH FACING GARDEN
- OPEN PLAN LIVING
- Garden
- Open Plan Lounge
- Full Double Glazing
- Oven/Hob
- Gas Central Heating
Description
Situated on a small exclusive development by C R Reynolds Ltd of Hull, this fantastic three-storey semi-detached house is one of a pair of new three-bedroom houses that are offered to the market for immediate occupation. The fully double-glazed and gas-centrally heated accommodation has an excellent EPC rating and comes with a 10-year Advantage guarantee. It has been finished to an excellent standard of specification that provides an entrance hall, a modern open-plan style of living on the ground floor, two double bedrooms and a bathroom on the first floor, and a third double bedroom and second bathroom on the top floor. The property also enjoys a fully enclosed, south-facing rear garden and two dedicated parking spaces.
6B is the first release of only two semi-detached houses on the development, and an early opportunity to view it should not be missed. The developer has fully upgraded the property with integral appliances and flooring throughout!
Location
The property stands at the front of this exclusive small development, accessed off the Main Street at the western end of the Village. North Frodingham offers a basic range of village amenities and is conveniently located for access to Driffield, Beverley and Bridlington.
Accommodation
Ground Floor
Entrance Hall
With composite front entrance door, burglar alarm controls, staircase leading off, single radiator and smoke detector.
Kitchen
Fitted with an attractive range of modern kitchen units, including base, wall and drawer units, an inset stainless steel sink with mixer tap contrasting marble effect countertops, an integrated electric single oven and four-ring ceramic hob and a stainless steel extractor canopy over, a breakfast bar, integral dishwasher, integral automatic washing machine and fridge, upgraded LVT flooring, thermostat for the central heating, inset ceiling spotlights, smoke detector and double radiator. The kitchen is open plan to:
Living Area
With a TV aerial point, two double radiators and double French doors that open into the garden.
WC
With dual flush low-level WC with soft-close seat, wash hand basin with tiled splashback, radiator and an extractor fan.
First Floor
Landing
with a double radiator, a smoke detector and a staircase leading to the second floor.
Bedroom One
With radiator, TV aerial point, over-stair and under-stair cupboard.
Bedroom Two
With a double radiator and TV aerial point.
Bathroom
With a three-piece white suite including an encased bath with independent electric shower over, fully tiled surround, dual flush low-level WC with soft-close seat, half pedestal wash hand basin, vinyl flooring, chrome heated towel rail, inset ceiling spotlights and extractor fan.
Second Floor
Landing
With radiator and built-in storage cupboard.
Bedroom Three
With radiator and TV aerial point,
Bathroom
With a four-piece white suite including an encased bath, shower enclosure with independent shower, fully tiled walls and folding door, fully tiled surround, dual flush low-level WC with soft-close seat, half pedestal wash hand basin, vinyl flooring, chrome heated towel rail, inset ceiling spotlights and extractor fan.
Outside
The property enjoys a sunny south-facing rear garden with a paved patio and a lawn. The garden can be accessed through the house or via a private side pedestrian access. To the front is another small garden area, and a gravelled parking and turning area with two dedicated spaces allocated to this property is located to the rear.
360 Virtual Tour
We have provided a link to the 360 tour.
Agent note
A £1000 reservation fee is required once your offer has been accepted. This is deducted from the purchase price.
Services
All mains services are connected to the property. There is also a burglar alarm installed.
Tenure
Freehold with vacant possession upon completion.
Council Tax
Council Tax is payable to the East Riding of Yorkshire Council. The property has not been assessed yet.
EPC- B(83)
Viewing
Strictly by appointment with the sole agents on .
FREE VALUATION
If you are looking to sell your own property, we will be very happy to provide you with a free, no-obligation market appraisal and valuation. We offer very competitive fees and an outstanding personal service that is rated 5 star by our fully verified clients.
ANTI-MONEY LAUNDERING (AML) REGULATIONS
In accordance with the Money Laundering, Terrorist Financing and Transfer of Funds (Information on the Payer) Regulations 2017, we are required to carry out identity checks on all purchasers. A charge of £25 + VAT per person will be payable by the purchaser to cover the cost of these checks. This fee is non-refundable and is payable upon acceptance of an offer.
Roof type: Clay tiles.
Construction materials used: Brick and block.
Water source: Direct mains water.
Electricity source: National Grid.
Sewerage arrangements: Standard UK domestic.
Heating Supply: Central heating (gas).
Brochures
Brochure 1- COUNCIL TAXA payment made to your local authority in order to pay for local services like schools, libraries, and refuse collection. The amount you pay depends on the value of the property.Read more about council Tax in our glossary page.
- Ask agent
- PARKINGDetails of how and where vehicles can be parked, and any associated costs.Read more about parking in our glossary page.
- Off street
- GARDENA property has access to an outdoor space, which could be private or shared.
- Yes
- ACCESSIBILITYHow a property has been adapted to meet the needs of vulnerable or disabled individuals.Read more about accessibility in our glossary page.
- Ask agent
Main Street, North Frodingham, YO25 8JX
Add an important place to see how long it'd take to get there from our property listings.
__mins driving to your place
Get an instant, personalised result:
- Show sellers you’re serious
- Secure viewings faster with agents
- No impact on your credit score
Your mortgage
Notes
Staying secure when looking for property
Ensure you're up to date with our latest advice on how to avoid fraud or scams when looking for property online.
Visit our security centre to find out moreDisclaimer - Property reference dah_2031063307. The information displayed about this property comprises a property advertisement. Rightmove.co.uk makes no warranty as to the accuracy or completeness of the advertisement or any linked or associated information, and Rightmove has no control over the content. This property advertisement does not constitute property particulars. The information is provided and maintained by Dee Atkinson & Harrison, Driffield. Please contact the selling agent or developer directly to obtain any information which may be available under the terms of The Energy Performance of Buildings (Certificates and Inspections) (England and Wales) Regulations 2007 or the Home Report if in relation to a residential property in Scotland.
*This is the average speed from the provider with the fastest broadband package available at this postcode. The average speed displayed is based on the download speeds of at least 50% of customers at peak time (8pm to 10pm). Fibre/cable services at the postcode are subject to availability and may differ between properties within a postcode. Speeds can be affected by a range of technical and environmental factors. The speed at the property may be lower than that listed above. You can check the estimated speed and confirm availability to a property prior to purchasing on the broadband provider's website. Providers may increase charges. The information is provided and maintained by Decision Technologies Limited. **This is indicative only and based on a 2-person household with multiple devices and simultaneous usage. Broadband performance is affected by multiple factors including number of occupants and devices, simultaneous usage, router range etc. For more information speak to your broadband provider.
Map data ©OpenStreetMap contributors.









