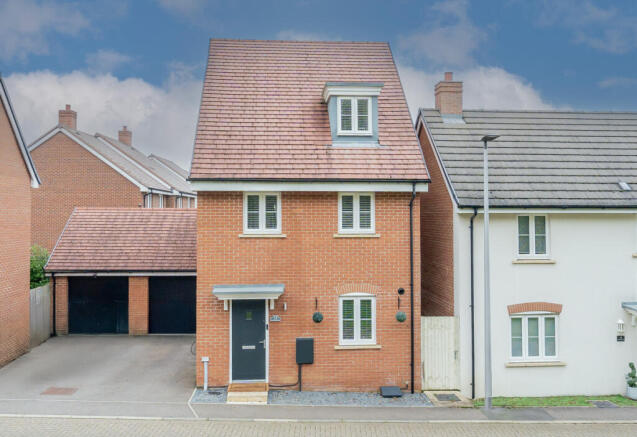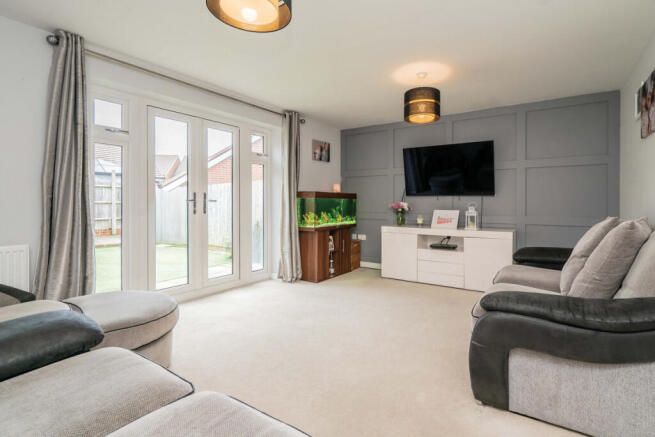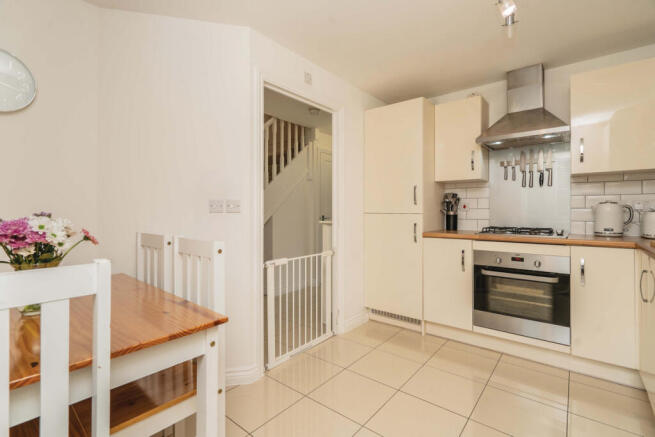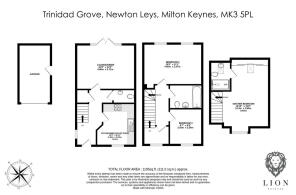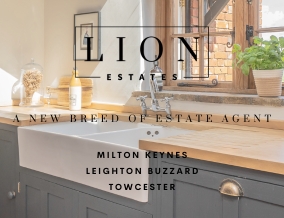
Trinidad Grove, Milton Keynes, MK3

- PROPERTY TYPE
Detached
- BEDROOMS
3
- BATHROOMS
3
- SIZE
1,197 sq ft
111 sq m
- TENUREDescribes how you own a property. There are different types of tenure - freehold, leasehold, and commonhold.Read more about tenure in our glossary page.
Freehold
Key features
- The agent dealing with this home is Dominic Marcel
- Please press option 6 when calling
- COMPLETE UPPER CHAIN
- No estates management fee
- Woodland in front of the house
- Garage
- In accordance with section 21 of the Estate Agent Act 1979, we declare that there is a personal interest in the sale of this property
- 1197 SqFt
Description
The Taylor Wimpey 'Crofton' has been one of the most sought-after homes in this development, and this particular property stands out with some unique selling points. As a detached house with a garage—something rarely seen on this development—it offers both space and convenience. But the true highlight is its location, directly facing protected woods, offering stunning views right on your doorstep. This home is perfect for those who love fresh air and outdoor walks, especially for families with four-legged companions.
As you enter the home, you'll immediately notice the upgraded porcelain tile flooring, which flows seamlessly from the hallway into the kitchen. The hallway itself features a traditional layout with two storage areas beneath the stairs—one open, perfect for quick access, and the other enclosed, ideal for keeping coats and shoes neatly tucked away.
To the right of the hallway is the upgraded kitchen, complete with integrated appliances including a dishwasher, washing machine, fridge/freezer, and oven with a gas cooktop. The high-gloss cabinetry is tastefully complemented by a wood-effect worktop and a white tile backsplash that wraps around the room. There’s also space for a small dining table and chairs, making it a cozy spot for casual meals.
The living room is generously sized and well-shaped, offering flexibility in how you arrange your furniture. Whether you prefer a two-piece suite or a modern corner sofa, the space adapts to your style. A panelled feature wall adds a contemporary touch, enhancing the room’s modern feel. Double French doors lead out to the low-maintenance garden, which features decking at the rear—a perfect suntrap for relaxing. The garden also provides access to the garage, which could easily be transformed by adding French doors to create a bright summer room or a fun playroom. To finish off the downstairs there's a W/C which is ideal for those with younger children.
On the first floor, you'll find two bedrooms and a family bathroom. The second bedroom spans the width of the house, making it spacious enough for two children or a single child who enjoys having plenty of room. The third bedroom, also a double, could easily serve as a home office if needed. The family bathroom is well-appointed, with tiling around the bath and a sleek glass shower screen.
The master bedroom is undoubtedly the crowning jewel of this home, occupying the entire top floor and offering views of the woodland area right outside your window. This spacious bedroom is designed for ultimate comfort, featuring ample room for a super king-size bed and bedside tables.
Adding to the room's appeal, a stylish fitted wardrobe has been added, providing generous storage without encroaching on your valuable floor space. The ensuite bathroom is a great addition, featuring a spacious double shower that makes your daily routine more comfortable.
Parking is a breeze with the rare combination of a garage and driveway, providing convenience for your everyday needs. Additionally, the communal lay-by in front of the house offers extra parking for guests or if you have multiple cars, making parking hassle-free.
More about the location.....
For a new development, Newton Leys is steeped in history. with some parts dating back as far as the Iron Age. However, it was more recently famous for brick-making from the late 19th Century, in the form of Newton Longville Brickworks. When the Brickworks closed in 1978, an old claypit was flooded to create Jubilee Lake, now more commonly known as Willow Lake, easily the jewel in Newton Leys' crown.
Newton Leys is a district that covers the southern tip of Bletchley and is split between the Borough of Milton Keynes and Aylesbury Vale. Conveniently located next to the A4146 and A5, it gives easy access to Milton Keynes, Leighton Buzzard and the M1. You have a choice of either Bletchley or Leighton Buzzard Train Stations which both offer services directly into London Euston.
Newton Leys Pavilion is now open and has daily classes such as Five Star Fitness, Badminton, Amy's Dance Academy, Zumba and Yoga. There is also a community hall and meeting rooms, making it ideal for parties and private functions.
In 2017 Newton Leys District Centre opened providing local conveniences such as a Costa, Chinese Takeaway, Fish and Chip Shop, Domino's Pizza, Barbers and an 8000 sq. ft Asda. Since the Turing Key pub opened its doors it has become the heart of the community. It is in good company as numerous village pubs within a few miles such as The Three Locks at Stoke Hammond, The Crooked Billet at Newton Longville and The Betsey Wynne at Swanbourne.
- COUNCIL TAXA payment made to your local authority in order to pay for local services like schools, libraries, and refuse collection. The amount you pay depends on the value of the property.Read more about council Tax in our glossary page.
- Band: C
- PARKINGDetails of how and where vehicles can be parked, and any associated costs.Read more about parking in our glossary page.
- Yes
- GARDENA property has access to an outdoor space, which could be private or shared.
- Yes
- ACCESSIBILITYHow a property has been adapted to meet the needs of vulnerable or disabled individuals.Read more about accessibility in our glossary page.
- Ask agent
Energy performance certificate - ask agent
Trinidad Grove, Milton Keynes, MK3
Add an important place to see how long it'd take to get there from our property listings.
__mins driving to your place
Your mortgage
Notes
Staying secure when looking for property
Ensure you're up to date with our latest advice on how to avoid fraud or scams when looking for property online.
Visit our security centre to find out moreDisclaimer - Property reference PLE190039. The information displayed about this property comprises a property advertisement. Rightmove.co.uk makes no warranty as to the accuracy or completeness of the advertisement or any linked or associated information, and Rightmove has no control over the content. This property advertisement does not constitute property particulars. The information is provided and maintained by Lion Estates, Powered by Keller Williams, Milton Keynes. Please contact the selling agent or developer directly to obtain any information which may be available under the terms of The Energy Performance of Buildings (Certificates and Inspections) (England and Wales) Regulations 2007 or the Home Report if in relation to a residential property in Scotland.
*This is the average speed from the provider with the fastest broadband package available at this postcode. The average speed displayed is based on the download speeds of at least 50% of customers at peak time (8pm to 10pm). Fibre/cable services at the postcode are subject to availability and may differ between properties within a postcode. Speeds can be affected by a range of technical and environmental factors. The speed at the property may be lower than that listed above. You can check the estimated speed and confirm availability to a property prior to purchasing on the broadband provider's website. Providers may increase charges. The information is provided and maintained by Decision Technologies Limited. **This is indicative only and based on a 2-person household with multiple devices and simultaneous usage. Broadband performance is affected by multiple factors including number of occupants and devices, simultaneous usage, router range etc. For more information speak to your broadband provider.
Map data ©OpenStreetMap contributors.
