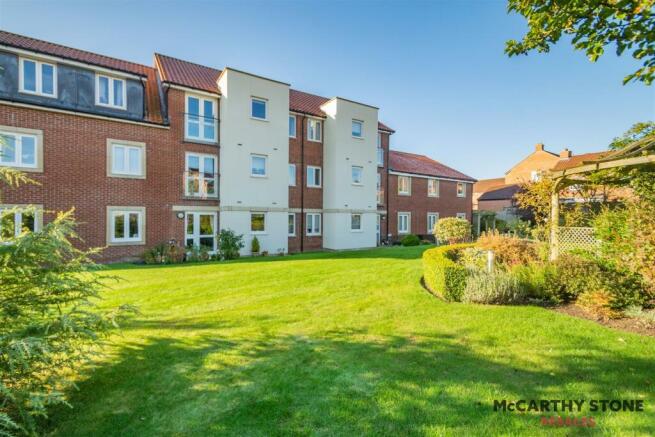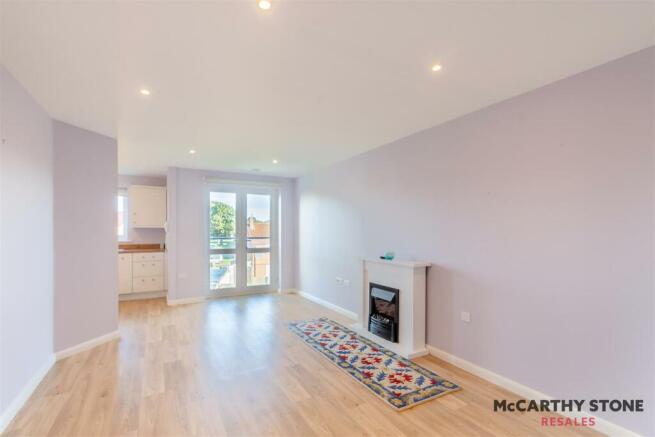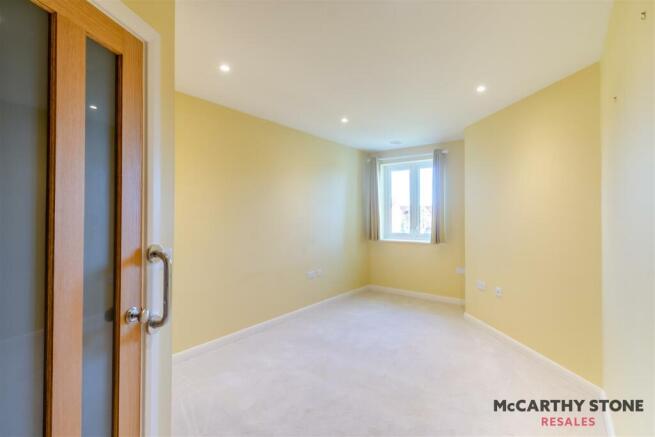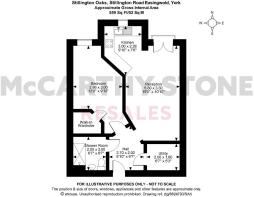
1 bedroom apartment for sale
Stillington Road, Easingwold, York

- PROPERTY TYPE
Apartment
- BEDROOMS
1
- BATHROOMS
1
- SIZE
Ask agent
Key features
- Homeowners' lounge where social events take place
- Guest suite for visiting family & friends
- Laundry room
- 24-Hour emergency call systems in all communal areas
- Mobility scooter charging point/cycle store
- Part exchange available
- Energy efficient
Description
Summary - Stillington Oaks, designed by McCarthy & Stone, offers a comfortable and secure environment tailored specifically for retirement living. The development comprises 37 thoughtfully designed one- and two-bedroom apartments for residents aged 60 and over.
Key Features of the Development:
A dedicated House Manager on-site for support and assistance.
A 24-hour emergency call system, accessible via a personal pendant alarm and call points in the bathroom, ensuring peace of mind.
Access to a beautifully landscaped garden and a welcoming Homeowners’ lounge for socializing and relaxation.
A guest suite available for visitors wishing to stay overnight (additional charges apply).
A car parking permit scheme is in place; availability can be confirmed by checking with the House Manager.
Location: Stillington Oaks is located in the charming North Yorkshire town of Easingwold, known for its relaxed atmosphere and scenic surroundings. This historic market town offers a wide range of local amenities, including independent shops, small supermarkets, and banks, all centered around the Market Place and Long Street.
Easingwold also boasts the Galtres Centre, a vibrant hub for various clubs, activities, and performances, further enriching the community. For those who enjoy exploring the wider region, the town has excellent transport links. The A19 provides convenient access to York (just 12 miles to the south), as well as Thirsk and Middlesbrough to the north. Regular bus services connect Easingwold with nearby towns and villages, including York, Thirsk, and Helmsley.
Important Information: Residents must meet the minimum age requirement of 60 years.
For more information on car parking or other specific details, please contact the House Manager.
Entrance Hall - Front door with spy hole leads to the large entrance hall - the 24-hour Tunstall emergency response pull cord system is situated in the hall. From the hallway there is a door to a walk-in storage cupboard/airing cupboard with washing machine and tumble dryer. Illuminated light switches, smoke detector, apartment security door entry system with intercom and emergency pull cord located in the hall. Doors lead to the bedroom, living room and bathroom.
Lounge - The living room features a stylish fireplace with a fitted electric fire, adding warmth and character to the space. There are convenient TV and telephone points, along with spotlights throughout the room which provide ample illumination. The room is finished with vinyl wood effect flooring and raised electric power sockets for ease of use. The entryway leads directly into an open-plan kitchen, creating a seamless and inviting flow between the two rooms.
Kitchen - Fully fitted kitchen with vinyl wood effect flooring. Stainless steel sink with mono block lever tap. Built-in oven, ceramic hob with extractor hood and fitted integrated fridge, freezer and under pelmet lighting.
Bedroom One - Fully carpeted bedroom, benefiting from a walk-in wardrobe. Spotlights thorough out, TV and phone point.
Shower Room - Fully tiled and fitted with suite comprising of walk-in shower, WC, vanity unit with sink and mirror above.
Service Charge - • Cleaning of communal windows
• Water rates for communal areas and apartments
• Electricity, heating, lighting and power to communal areas
• 24-hour emergency call system
• Upkeep of gardens and grounds
• Repairs and maintenance to the interior and exterior communal areas
• Contingency fund including internal and external redecoration of communal areas
• Buildings insurance
The service charge does not cover external costs such as your Council Tax, electricity or TV, but does include the cost of your House Manager, your water rates, the 24-hour emergency call system, the heating and maintenance of all communal areas, exterior property maintenance and gardening. Find out more about service charges please contact your Property Consultant or House Manager
Service charge £2,933.50 per annum (for financial year end 30/09/2026).
Car Parking (Permit Scheme) - Parking is by allocated space subject to availability. The fee is usually £250 per annum, but may vary by development. Permits are available on a first come, first served basis. Please check with the House Manager on site for availability.
Leasehold Information - Lease length: 999 year from 2016
Ground rent: £425 per annum
Ground rent review: Jan-31
Moving Made Easy - Moving is a huge step, but don’t let that hold you back. We have a range of services to help your move go smoothly, including:
• FREE Entitlements Advice to help you find out what benefits you may be entitled to that can assist with service charges or living costs.
• Part Exchange service to help you move without the hassle of having to sell your own home.
• Removal Services that can help you declutter and move you in to your new home.
• Conveyancing specialists who are experienced with sales and purchases of McCarthy Stone retirement properties.
For more information speak with our Property Consultant today.
Brochures
Stillington Road, Easingwold, YorkEAC- COUNCIL TAXA payment made to your local authority in order to pay for local services like schools, libraries, and refuse collection. The amount you pay depends on the value of the property.Read more about council Tax in our glossary page.
- Band: C
- PARKINGDetails of how and where vehicles can be parked, and any associated costs.Read more about parking in our glossary page.
- Yes
- GARDENA property has access to an outdoor space, which could be private or shared.
- Yes
- ACCESSIBILITYHow a property has been adapted to meet the needs of vulnerable or disabled individuals.Read more about accessibility in our glossary page.
- Ask agent
Stillington Road, Easingwold, York
Add an important place to see how long it'd take to get there from our property listings.
__mins driving to your place
Get an instant, personalised result:
- Show sellers you’re serious
- Secure viewings faster with agents
- No impact on your credit score
Your mortgage
Notes
Staying secure when looking for property
Ensure you're up to date with our latest advice on how to avoid fraud or scams when looking for property online.
Visit our security centre to find out moreDisclaimer - Property reference 33457551. The information displayed about this property comprises a property advertisement. Rightmove.co.uk makes no warranty as to the accuracy or completeness of the advertisement or any linked or associated information, and Rightmove has no control over the content. This property advertisement does not constitute property particulars. The information is provided and maintained by McCarthy & Stone Resales, Bournemouth. Please contact the selling agent or developer directly to obtain any information which may be available under the terms of The Energy Performance of Buildings (Certificates and Inspections) (England and Wales) Regulations 2007 or the Home Report if in relation to a residential property in Scotland.
*This is the average speed from the provider with the fastest broadband package available at this postcode. The average speed displayed is based on the download speeds of at least 50% of customers at peak time (8pm to 10pm). Fibre/cable services at the postcode are subject to availability and may differ between properties within a postcode. Speeds can be affected by a range of technical and environmental factors. The speed at the property may be lower than that listed above. You can check the estimated speed and confirm availability to a property prior to purchasing on the broadband provider's website. Providers may increase charges. The information is provided and maintained by Decision Technologies Limited. **This is indicative only and based on a 2-person household with multiple devices and simultaneous usage. Broadband performance is affected by multiple factors including number of occupants and devices, simultaneous usage, router range etc. For more information speak to your broadband provider.
Map data ©OpenStreetMap contributors.





