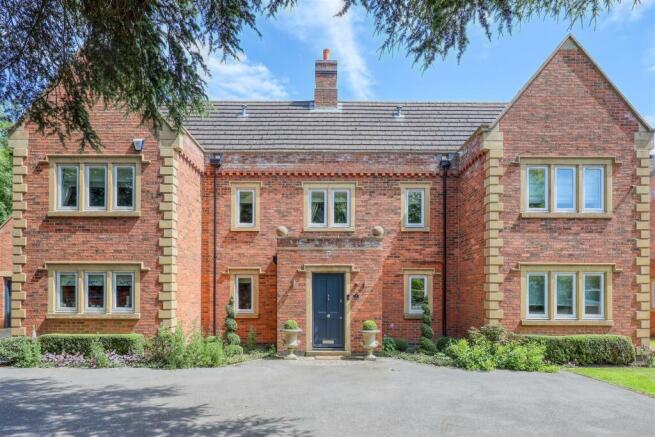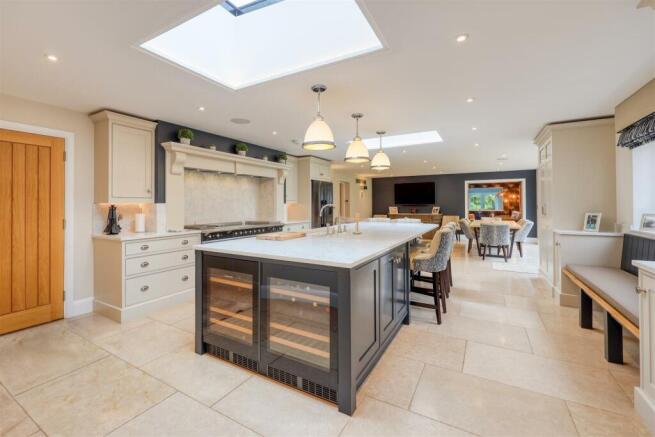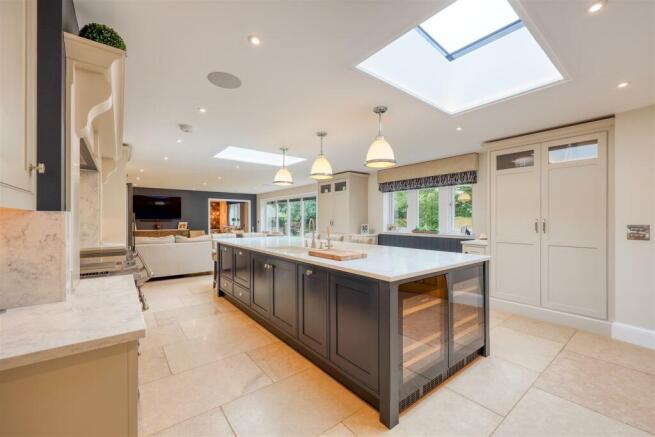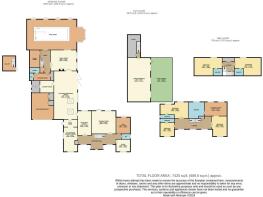
Twycross Road, Sheepy Magna

- PROPERTY TYPE
House
- BEDROOMS
5
- BATHROOMS
5
- SIZE
7,425 sq ft
690 sq m
- TENUREDescribes how you own a property. There are different types of tenure - freehold, leasehold, and commonhold.Read more about tenure in our glossary page.
Freehold
Key features
- A beautiful modern family residence
- Part of a small and exclusive development
- Open-plan kitchen by Alexander Lewis
- Five bedrooms and five reception rooms
- Indoor swimming pool and sauna
- Gross internal area of circa 7,500 square feet
- Five acres of formal gardens and paddock land
- Bar/games room and roof top terrace
- EPC Rating D / Council Tax Band G / Freehold
Description
General Description - Alexanders of Market Bosworth are privileged and excited with the instruction to market this most superb individual modern family residence. The property provides a gross internal area of circa 7,500 square and is set in close to five acres comprising mature woodland, two paddocks, formal gardens, and a direct frontage to the River Sence.
Wembrook Coppice is part of a small and exclusive development of five executive homes, nestled in the village of Sheepy Magna. The property is situated at the end of a private road, just minutes drive from Twycross House public school. The house is fronted by a private driveway, which allows parking for multiple vehicles and leads to an oversized garage/workshop.
The property has been finished to the highest of standards throughout and boasts a wealth of beautifully presented living space set across three floors, including five bedrooms, five reception rooms and an entertainment complex which includes an indoor swimming pool, sauna, bar/games room, and a roof top terrace.
The current owners have lovingly maintained this fabulous home and enhanced what was already an exceptional property. There is now a beautiful open-plan kitchen by the much revered Alexander Lewis. The remarkable interiors provide a most wonderful warm and friendly family home.
Wembrook Coppice - The main living accommodation is accessed via a generous entrance hall which in turn provides access to the drawing room, home office, gym and seating area which connects the main house to the exceptional open plan kitchen/living room, designed and installed by the much revered Alexander Lewis. This area creates a very sociable environment perfect for families and entertaining. Positioned off this main kitchen there is also a second kitchen/utility room and boot room.
Accessed via the main kitchen also is a stunning snug, with access to the pool house. The pool is constructed with a vaulted ceiling, three sets of French doors leading onto the formal gardens and glazing around all aspects. Within the pool area is a shower room, sauna, plant room and stairs leading up to the bar/games room and roof terrace.
Upstairs you will find five bedrooms all boasting en-suite facilities, with the master bedroom suite affording a new dressing room and superb four-piece bathroom suite.
The Outside - Externally, to the front of the impressive home is a large full width driveway, providing parking for numerous vehicles and access to the garage/workshop. To the left of the property is a further gated driveway, which runs adjacent to the house and its grounds, leading to a second parking area and triple garage block which in turn opens out onto sizable well-maintained paddock land.
The large formal rear gardens are mainly laid to lawn with well-stocked and mature beds and borders, which have been beautifully manicured over recent years. There are numerous seating areas, including a most impressive oak framed covered barbeque and dining area. To the side of this you will find a sunken square seating area with a central fire pit.
Location - This idyllic family home is situated in the most sought-after village of Sheepy Magna, located on the Leicestershire and Warwickshire border. The village itself has a primary school and there is also a Parish Church, Public House, fishing lake and popular San Giovanni Restaurant.
Private schools in the area include The Dixie Grammar School in Market Bosworth and Twycross House School in the neighbouring village of Twycross. The nearby market towns of Atherstone and Market Bosworth offer shopping facilities and a wealth of independent shops, together with local amenities such as doctors surgeries, places to eat and sports clubs. There is good access to the motorway network via the A5 and rail links from Atherstone into central London.
Distances - Leicester City Centre 20 miles, Nottingham 30 miles, Birmingham 25 miles, East Midlands Airport 20 miles, Birmingham Airport 20 miles, Nuneaton Train Station 10 miles
Schooling: The Dixie Grammar School 5 miles, Twycross House 3 miles, Loughborough Endowed Schools 20 miles, Leicester Grammar 30 miles and Reton School 20 miles (all distances and approximate).
Viewing - Viewing strictly by appointment only via the sole selling agent, Alexanders of Market Bosworth .
Tenure - Freehold.
Local Authority - Hinckley & Bosworth Borough Council, Hinckley Hub, Rugby Road, Hinckley, Leics LE10 0FR (Tel: ). Council Tax Band G.
General Note - Measurements: Every care has been taken to reflect the true dimensions of this property but they should be treated as approximate and for general guidance only. OS Map: The Plans within these particulars are based on Ordnance Survey data and are provided for reference only.
Brochures
Twycross Road, Sheepy Magna- COUNCIL TAXA payment made to your local authority in order to pay for local services like schools, libraries, and refuse collection. The amount you pay depends on the value of the property.Read more about council Tax in our glossary page.
- Band: G
- PARKINGDetails of how and where vehicles can be parked, and any associated costs.Read more about parking in our glossary page.
- Yes
- GARDENA property has access to an outdoor space, which could be private or shared.
- Yes
- ACCESSIBILITYHow a property has been adapted to meet the needs of vulnerable or disabled individuals.Read more about accessibility in our glossary page.
- Ask agent
Twycross Road, Sheepy Magna
Add an important place to see how long it'd take to get there from our property listings.
__mins driving to your place
Get an instant, personalised result:
- Show sellers you’re serious
- Secure viewings faster with agents
- No impact on your credit score
Your mortgage
Notes
Staying secure when looking for property
Ensure you're up to date with our latest advice on how to avoid fraud or scams when looking for property online.
Visit our security centre to find out moreDisclaimer - Property reference 33457714. The information displayed about this property comprises a property advertisement. Rightmove.co.uk makes no warranty as to the accuracy or completeness of the advertisement or any linked or associated information, and Rightmove has no control over the content. This property advertisement does not constitute property particulars. The information is provided and maintained by Alexanders, Market Bosworth. Please contact the selling agent or developer directly to obtain any information which may be available under the terms of The Energy Performance of Buildings (Certificates and Inspections) (England and Wales) Regulations 2007 or the Home Report if in relation to a residential property in Scotland.
*This is the average speed from the provider with the fastest broadband package available at this postcode. The average speed displayed is based on the download speeds of at least 50% of customers at peak time (8pm to 10pm). Fibre/cable services at the postcode are subject to availability and may differ between properties within a postcode. Speeds can be affected by a range of technical and environmental factors. The speed at the property may be lower than that listed above. You can check the estimated speed and confirm availability to a property prior to purchasing on the broadband provider's website. Providers may increase charges. The information is provided and maintained by Decision Technologies Limited. **This is indicative only and based on a 2-person household with multiple devices and simultaneous usage. Broadband performance is affected by multiple factors including number of occupants and devices, simultaneous usage, router range etc. For more information speak to your broadband provider.
Map data ©OpenStreetMap contributors.





