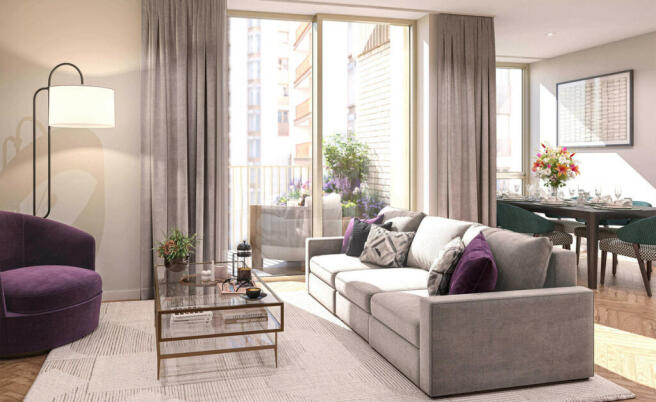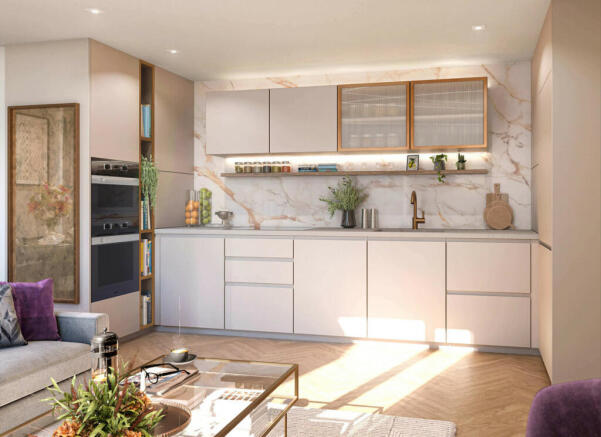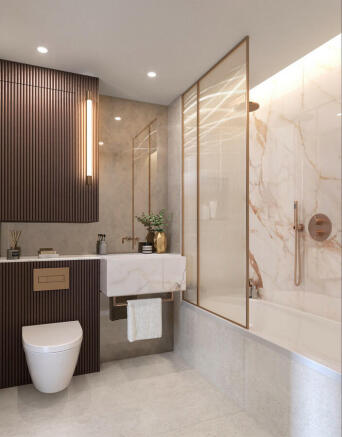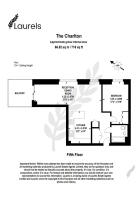
Parkland Walk, Chelsea, SW6

- PROPERTY TYPE
Apartment
- BEDROOMS
1
- BATHROOMS
1
- SIZE
716 sq ft
67 sq m
Key features
- Re-Assignment Sale Ready In 2026
- Firth Floor Apartment
- Large Private Balcony
- 24 Hour Concierge
- Cinema & Meeting Room
- 25 Metre Swimming Pool, Sauna & Gym
- 716 Sq.ft. / 67 Sq.mt
- North West Facing
Description
The Charlton is a collection of limited-edition riverside homes in sought-after Southwest London moments from Fulham Broadway Station and Imperial Wharf Station. A high-end development with outstanding finish throughout will be finished in 2026 and this offers the chance to secure a re-assignment sale.
The apartment will feature a bright open-plan living room/kitchen/dining room with floor with an abundance of light in flooding in. The kitchen will be fully fitted with integrated appliances and bespoke kitchen cabinetry along with the revered Peony specification and detailing.
The apartment further benefits from underfloor heating, comfort cooling and recessed lighting. The double bedroom enjoys built-in wardrobes and there is a beautifully presented family bathroom. The apartment is also unique in the fact it can be turned into two bedrooms if desired.
Residents of this new build benefit from a 25 metre swimming pool, vitality pool, steam room and sauna, gym and fitness studios. Further facilities include a games room, virtual golf room, two cinemas, private meeting rooms, a private dining room, and a residents' lounge with an atrium courtyard garden.
Kings Park Road is moments from Kings Road in Chelsea, which has an abundance of high-end shops and restaurants. Local bars, restaurants, and cafes in Imperial Wharf are a stone's throw away, and Westfield beckon just moments from your doorstep.
Please note that the provided description is tailored to a one-bedroom, fifth-floor property. Computer-generated images and photographs of the show apartment are indicative only, so don't miss the opportunity to experience the charm and comfort of this exceptional residence for yourself.
Material Information
Local Authority: London Borough of Hammersmith & Fulham
Utilities at Property: New home - TBC
Parking: New home - TBC
Rights: 10 Year Guarantee from 2026
Restrictive Covenants: None
Live Planning Permission: None
Known Damp/Flooding Issues: None
Known Cladding/Construction Issues: None
Disclaimer
-We try to make our details accurate & reliable, they're only a general guide and if there is any point which is of particular importance to you, please contact us and we'll check the position for you, especially if you are thinking of travelling some distance to view the property.
-Measurements shown are supplied for guidance only & must be considered incorrect.
-We've not tested any services/equipment or appliances in this property. We strongly advise buyers to get their own survey or service reports before finalising their offer to purchase.
-The details are issued in good faith and they're based on written/verbal info by the owners. They do not constitute representations of fact or form part of any offer or contract. Everything should be independently verified by prospective buyers. Neither Laurels nor any of its employees/agents has any authority to make/give any representation/warranty in relation to this property.
- COUNCIL TAXA payment made to your local authority in order to pay for local services like schools, libraries, and refuse collection. The amount you pay depends on the value of the property.Read more about council Tax in our glossary page.
- Ask agent
- PARKINGDetails of how and where vehicles can be parked, and any associated costs.Read more about parking in our glossary page.
- Yes
- GARDENA property has access to an outdoor space, which could be private or shared.
- Yes
- ACCESSIBILITYHow a property has been adapted to meet the needs of vulnerable or disabled individuals.Read more about accessibility in our glossary page.
- Ask agent
Energy performance certificate - ask agent
Parkland Walk, Chelsea, SW6
Add an important place to see how long it'd take to get there from our property listings.
__mins driving to your place
Get an instant, personalised result:
- Show sellers you’re serious
- Secure viewings faster with agents
- No impact on your credit score
Your mortgage
Notes
Staying secure when looking for property
Ensure you're up to date with our latest advice on how to avoid fraud or scams when looking for property online.
Visit our security centre to find out moreDisclaimer - Property reference RX432443. The information displayed about this property comprises a property advertisement. Rightmove.co.uk makes no warranty as to the accuracy or completeness of the advertisement or any linked or associated information, and Rightmove has no control over the content. This property advertisement does not constitute property particulars. The information is provided and maintained by Laurels, United Kingdom, London Partners Hub. Please contact the selling agent or developer directly to obtain any information which may be available under the terms of The Energy Performance of Buildings (Certificates and Inspections) (England and Wales) Regulations 2007 or the Home Report if in relation to a residential property in Scotland.
*This is the average speed from the provider with the fastest broadband package available at this postcode. The average speed displayed is based on the download speeds of at least 50% of customers at peak time (8pm to 10pm). Fibre/cable services at the postcode are subject to availability and may differ between properties within a postcode. Speeds can be affected by a range of technical and environmental factors. The speed at the property may be lower than that listed above. You can check the estimated speed and confirm availability to a property prior to purchasing on the broadband provider's website. Providers may increase charges. The information is provided and maintained by Decision Technologies Limited. **This is indicative only and based on a 2-person household with multiple devices and simultaneous usage. Broadband performance is affected by multiple factors including number of occupants and devices, simultaneous usage, router range etc. For more information speak to your broadband provider.
Map data ©OpenStreetMap contributors.





