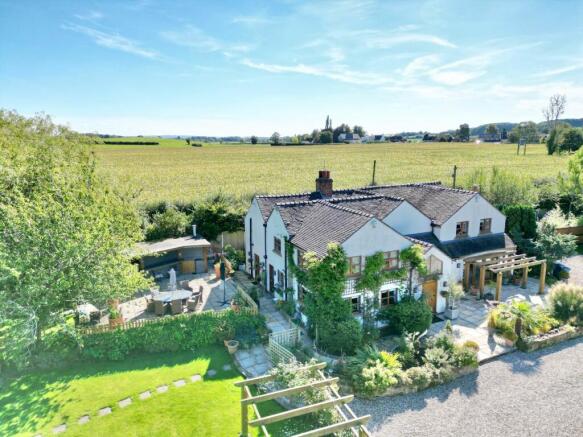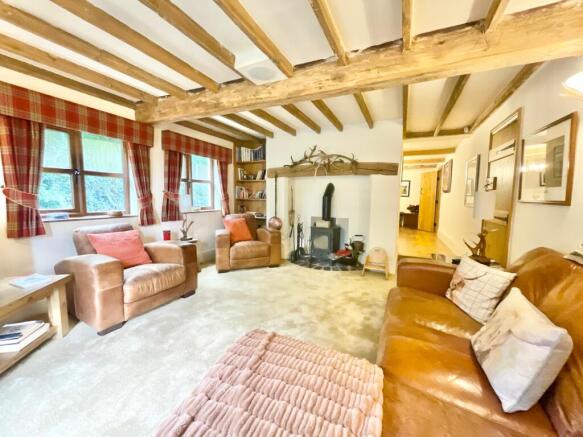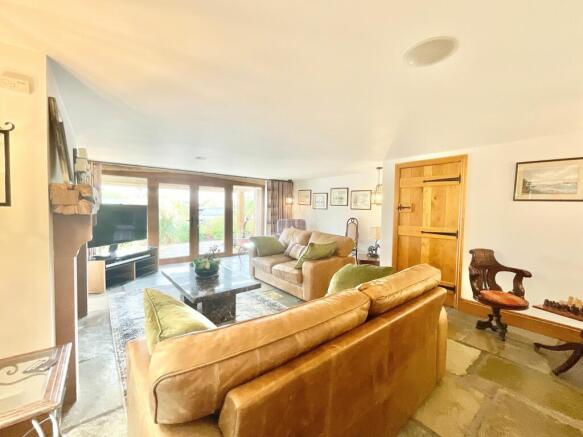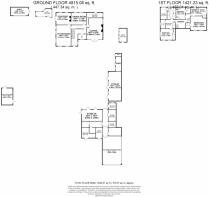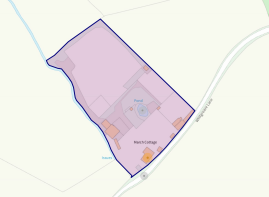
Whitgreave Lane, Great Bridgeford, ST18

- PROPERTY TYPE
Detached
- BEDROOMS
4
- BATHROOMS
5
- SIZE
2,497 sq ft
232 sq m
- TENUREDescribes how you own a property. There are different types of tenure - freehold, leasehold, and commonhold.Read more about tenure in our glossary page.
Freehold
Key features
- This stunning detached home with 3.5 acres of land, is full of character and charm, with expansive living accommodation that will meet all your needs and more!
- Four generous bedrooms, a master suite to dream of, enjoying a huge walk-in dressing room, a luxury Jacuzzi bath with a TV in the wall and sensational views across the surrounding countryside.
- Beautiful limestone flooring flows throughout with underfloor heating, exposed beams along with a modern kitchen with high-end appliances, a perfect blend of modern & character features.
- With several outbuildings, this home would be ideal for anyone who has a expansive car collection, animals or hobbies. With stables, barns, an outdoor office, sheds and alfresco, fully equipped bar!
- With immaculately landscaped gardens, 3.5 acres, a wildlife pond, an outside bar, this home offers the space for large social gatherings, or simply for you to enjoy the tranquil country lifestyle.
Description
When you’re desperate to find that perfect home which has all the space both inside and out, well March Cottage is that perfect abode, guaranteeing to meet all your needs. This substantial four bedroom, detached home has you drawing through the electric gates, arriving in style as you pull onto the circular driveway, then make your way around and be instantly amazed at the presence of this magnificent home and the land surrounding that it offers. Head up to the front door and walk into a large welcoming entrance hall presenting part vaulted ceiling and lime stone flooring which continues on into the kitchen/diner, keep your feet warm with the underfloor heating.
The kitchen/diner is an impressive sized room with ample space for that large farmhouse style table and stylish cabinets wrapping around the outside with glossy worktops, an American style fridge freezer, two wall ovens, a combi microwave, warming drawer and an instant boiling/filtered water tap. From here you can gain access to the outside from the stable door providing the perfect and seamless connection the incredible outside spaces. From the kitchen enter into the living room, a cosy space that features exposed beams from the home’s original 300 year old architecture, a log burner and French doors for more garden access. Next to the living room sits the dining room, carrying on the exposed beams feature, this charming reception room also pays homage to the past. The second living, a grand formal lounge sits at the right end of the ground floor also promising a feature fireplace, limestone flooring and French doors out to the front of the house. A utility room with ample storage space can be found at the back of the house, with a door for outdoor access this space is the perfect boot room after running around the fantastic gardens this home offers. There’ll be no worries of muddy foot and paw prints with this hidden treasure then a cloakroom with a W.C completes the ground floor.
Make you way up the grand Oak staircase to the first floor galleried landing, where you’ll take a left into a very impressive master suite where you might be forgiven for thinking you’ve arrived at a palatial manor house! With not one but two large walk-in dressing rooms, filled with fitted wardrobes and shelving along with again, not one but two impressive connecting en-suite bathrooms! This master suite is fit for kings and queens so combined with the sensational views across the included land along with the extended views of the beautiful Staffordshire landscape beyond, you’ll be living a dream that you never thought would present its’ self to you. Now make your way down the hall to the second bedroom, a very spacious bedroom with dual aspect windows and a modern ensuite with a shower, double sink and W.C. Bedroom three is another double bedroom with an ensuite, however this fantastic room also contains two built in single wardrobes. The fourth bedroom sits to the right hand side of the house, another good sized double room with built in wardrobes for more storage bliss. A family bathroom completes the first floor with floor to ceiling tiling, a full bath, shower, W.C and sink. Now that we’ve explored the inside of this spectacular home, lets head outside.
We begin with the office, a superb outbuilding currently used as a place of work and study, however with heating, electrics and air con this room’s possibilities are endless. Across from the office is the shed and outside W.C, providing more storage ease and convenience. Next to this are the first lot of stables, so whether you want these for your own four legged friends or maybe these very useful storage spaces might work better for you as garages, it could become the dream home if you need extra storage space. This section of outbuildings also includes pig rooms, a feed room, tack room and hay/tractor store. What more could you need? Venturing further afield you’ll find a wildlife pond, a large shed with working electrics, behind this there’s also housing for chickens and other poultry. Closer to the house, on the patio area is its very own bar! Get your friends and family together, turn that BBQ on and have a party! The perfect way to celebrate your new home. On top of the animal housing, stables, sheds and bar, this home offers endless lawn space for the kids to run around and enjoy all year round. Whether its yourself, family, friends or animals you’d never get bored of this outdoor sanctuary at your doorstep. What was once a 300 year old cottage is now a beautiful four bedroom, five bathroom home, providing space for the whole family including the ones with fur and feathers so call the office today to book your own private viewing.
EPC Rating: C
Location
Great Bridgeford sits in between the much sought after village of Eccleshall where there are shops, bars and restaurants along with a doctors, solicitors and a dentists and the County town of Stafford where there is a far wider variety of amenities along with travel links by both motorway and train.
- COUNCIL TAXA payment made to your local authority in order to pay for local services like schools, libraries, and refuse collection. The amount you pay depends on the value of the property.Read more about council Tax in our glossary page.
- Band: F
- PARKINGDetails of how and where vehicles can be parked, and any associated costs.Read more about parking in our glossary page.
- Yes
- GARDENA property has access to an outdoor space, which could be private or shared.
- Yes
- ACCESSIBILITYHow a property has been adapted to meet the needs of vulnerable or disabled individuals.Read more about accessibility in our glossary page.
- Ask agent
Energy performance certificate - ask agent
Whitgreave Lane, Great Bridgeford, ST18
Add an important place to see how long it'd take to get there from our property listings.
__mins driving to your place
Get an instant, personalised result:
- Show sellers you’re serious
- Secure viewings faster with agents
- No impact on your credit score
Your mortgage
Notes
Staying secure when looking for property
Ensure you're up to date with our latest advice on how to avoid fraud or scams when looking for property online.
Visit our security centre to find out moreDisclaimer - Property reference 7dd64206-b249-4877-ab3e-924ff0c560b2. The information displayed about this property comprises a property advertisement. Rightmove.co.uk makes no warranty as to the accuracy or completeness of the advertisement or any linked or associated information, and Rightmove has no control over the content. This property advertisement does not constitute property particulars. The information is provided and maintained by James Du Pavey, Eccleshall. Please contact the selling agent or developer directly to obtain any information which may be available under the terms of The Energy Performance of Buildings (Certificates and Inspections) (England and Wales) Regulations 2007 or the Home Report if in relation to a residential property in Scotland.
*This is the average speed from the provider with the fastest broadband package available at this postcode. The average speed displayed is based on the download speeds of at least 50% of customers at peak time (8pm to 10pm). Fibre/cable services at the postcode are subject to availability and may differ between properties within a postcode. Speeds can be affected by a range of technical and environmental factors. The speed at the property may be lower than that listed above. You can check the estimated speed and confirm availability to a property prior to purchasing on the broadband provider's website. Providers may increase charges. The information is provided and maintained by Decision Technologies Limited. **This is indicative only and based on a 2-person household with multiple devices and simultaneous usage. Broadband performance is affected by multiple factors including number of occupants and devices, simultaneous usage, router range etc. For more information speak to your broadband provider.
Map data ©OpenStreetMap contributors.
