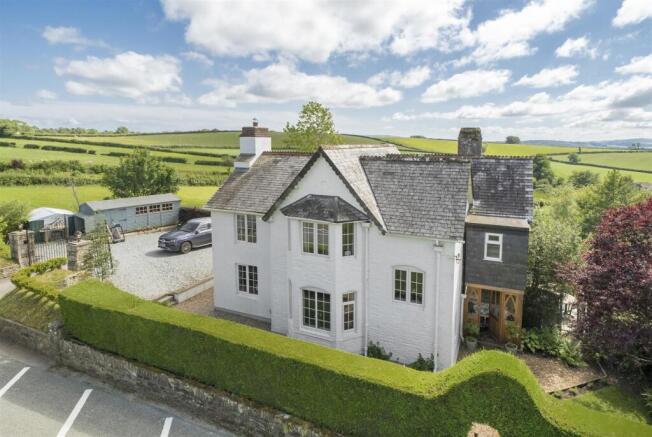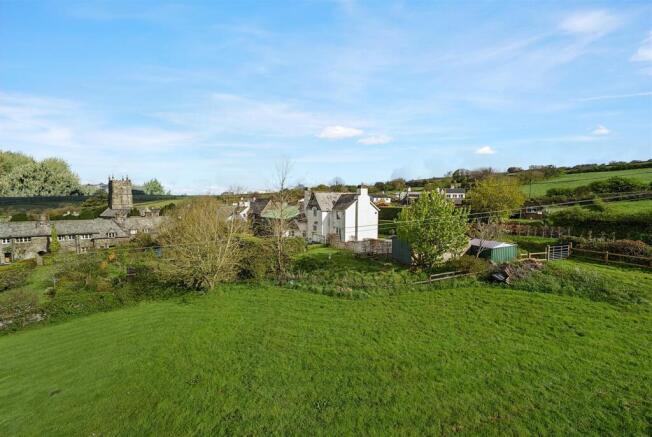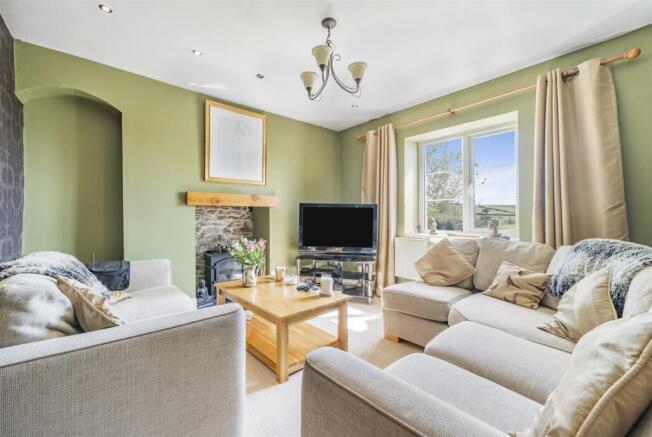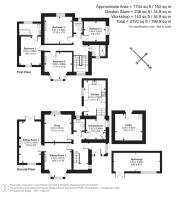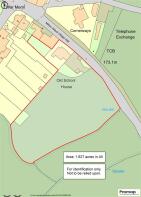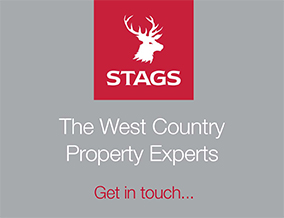
Milton Abbot

- PROPERTY TYPE
Detached
- BEDROOMS
4
- BATHROOMS
2
- SIZE
1,744 sq ft
162 sq m
- TENUREDescribes how you own a property. There are different types of tenure - freehold, leasehold, and commonhold.Read more about tenure in our glossary page.
Freehold
Key features
- Mid-Victorian Former Schoolmaster's House
- Beautifully Finished, Versatile Accommodation
- Four Bedrooms, Four Receptions
- Gated Parking Area and Timber Workshop
- Paddock of 1.36 Acres, 1.62 Acres in All
- South-facing Garden and Sun Terrace
- Edge-of-Village Location
- Far-reaching Southerly Views at the Rear
- Council Tax Band: E
- Freehold
Description
Situation - This handsome property is situated on the edge of the village of Milton Abbot, benefitting from an attractive southerly outlook at the rear across neighbouring countryside and towards distant East Cornwall. Milton Abbot is a quiet and unspoilt, historic village located just outside the Tamar Valley National Landscape. The village has strong connections to the famed Bedford Estate, including through the nearby, notable Grade I Listed Endsleigh House, and a distinctive architectural style, with Edwin Lutyens and Edward Blore having designed many of the village centre's buildings, most of which are now Grade II Listed.
Tavistock, 6 miles away, is a thriving market town in West Devon offering a superb range of shopping, recreational and educational facilities, including the sought-after private and independent school, Mount Kelly. At Launceston, 7 miles away in East Cornwall, there are doctors, dentists and veterinary surgeries, 24-hour supermarkets, a fully equipped leisure centre, two testing 18-hole golf courses and numerous sporting and social clubs. Plymouth is 21 miles to the south and Exeter lies 40 miles to the northeast, providing air, rail and motorway connections to London and the rest of the UK.
Description - This very fine village home dates, we understand, to 1867 and was originally constructed as the Headmaster's house to the local school. Today, it presents itself as a very characterful and versatile home with four bedrooms and four receptions, all beautifully finished, flooded with natural light and able to be configured to serve numerous purposes. The property has been in our clients' ownership for almost 20 years, during which time they have significantly improved and extended the house, including fitting a brand new, high-specification kitchen within the last twelve months, and scope to further extend the house no doubt exists (STP). Externally, the house is served by a beautiful, south-facing rear garden, gated driveway and workshop, plus a 1.36-acre paddock.
Accommodation - The accommodation is accessed on the ground floor through a porch into the hallway. On the ground floor are: a sitting room with a panelled bay window and feature former fireplace; a bright, dual-aspect living room with patio doors to the garden and a log-burning stove; a rear snug room enjoying a beautiful southerly outlook; a dedicated dining room; a cloakroom, and; the beautiful new kitchen. The kitchen has been tastefully finished with a range of contemporary cupboards and cabinets with marble worktops, incorporating an integrated NEFF double oven, 4-ring induction hob, a built-in dishwasher and full-height fridge/freezer. Outside, steps lead down from the kitchen to a good-sized wine cellar. At first-floor level, there are four bedrooms, including three doubles and one served by a modern, fully tiled en-suite bathroom, plus a standalone shower room and separate WC. The rear-facing bedrooms, in particular, benefit from the wonderful, far-reaching countryside views to the south and west.
Outside - A gated, gravel driveway provides parking and turning space for several vehicles and access to a timber workshop/machinery shed with double doors, plus internal power and lighting. Beyond the driveway is the paddock, which amounts to 1.36 acres and offers equestrian potential, subject to the provision of stabling and any necessary change of use, and those seeking to keep domestic livestock or otherwise establish a smallholding-type lifestyle. At the rear of the house are tiered, south-facing decking and sun terracing, ideal for relaxing in the sun or dining al fresco. Beyond the patio is a very pretty, enclosed lawn garden with well-stocked borders and a vegetable patch featuring two greenhouses.
Services - Unmetered mains water, electricity and drainage. Oil-fired central heating (new boiler 2 years ago). Superfast broadband is available. Limited mobile voice/data service is available through Three, O2 and Vodafone (Sourace: Ofcom's online service checker). Please note that the agents have neither inspected nor tested these services.
Viewings And Directions - Viewings are strictly by prior appointment with the vendors' sole agent, Stags. The What3words reference is ///entitle.prune.moons. For detailed directions please contact the office.
Brochures
Milton Abbot- COUNCIL TAXA payment made to your local authority in order to pay for local services like schools, libraries, and refuse collection. The amount you pay depends on the value of the property.Read more about council Tax in our glossary page.
- Band: E
- PARKINGDetails of how and where vehicles can be parked, and any associated costs.Read more about parking in our glossary page.
- Yes
- GARDENA property has access to an outdoor space, which could be private or shared.
- Yes
- ACCESSIBILITYHow a property has been adapted to meet the needs of vulnerable or disabled individuals.Read more about accessibility in our glossary page.
- Ask agent
Milton Abbot
Add an important place to see how long it'd take to get there from our property listings.
__mins driving to your place
Get an instant, personalised result:
- Show sellers you’re serious
- Secure viewings faster with agents
- No impact on your credit score
Your mortgage
Notes
Staying secure when looking for property
Ensure you're up to date with our latest advice on how to avoid fraud or scams when looking for property online.
Visit our security centre to find out moreDisclaimer - Property reference 33457450. The information displayed about this property comprises a property advertisement. Rightmove.co.uk makes no warranty as to the accuracy or completeness of the advertisement or any linked or associated information, and Rightmove has no control over the content. This property advertisement does not constitute property particulars. The information is provided and maintained by Stags, Tavistock. Please contact the selling agent or developer directly to obtain any information which may be available under the terms of The Energy Performance of Buildings (Certificates and Inspections) (England and Wales) Regulations 2007 or the Home Report if in relation to a residential property in Scotland.
*This is the average speed from the provider with the fastest broadband package available at this postcode. The average speed displayed is based on the download speeds of at least 50% of customers at peak time (8pm to 10pm). Fibre/cable services at the postcode are subject to availability and may differ between properties within a postcode. Speeds can be affected by a range of technical and environmental factors. The speed at the property may be lower than that listed above. You can check the estimated speed and confirm availability to a property prior to purchasing on the broadband provider's website. Providers may increase charges. The information is provided and maintained by Decision Technologies Limited. **This is indicative only and based on a 2-person household with multiple devices and simultaneous usage. Broadband performance is affected by multiple factors including number of occupants and devices, simultaneous usage, router range etc. For more information speak to your broadband provider.
Map data ©OpenStreetMap contributors.
