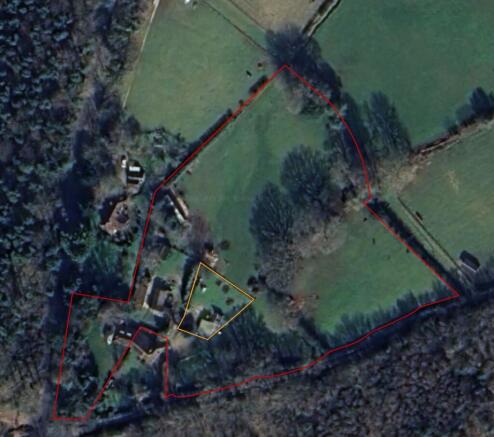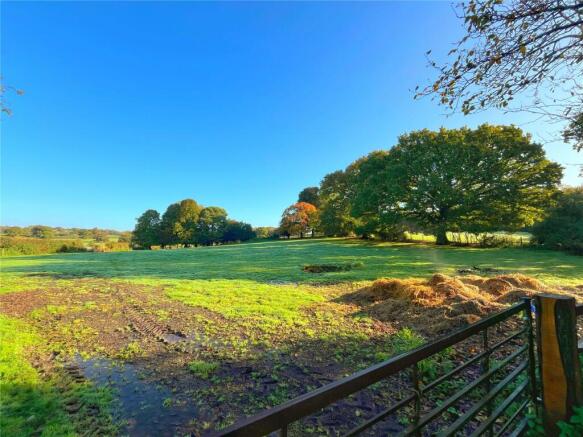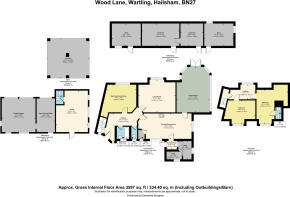
Wood Lane, Wartling, East Sussex, BN27

- PROPERTY TYPE
Semi-Detached
- BEDROOMS
3
- BATHROOMS
1
- SIZE
1,900-3,597 sq ft
177-334 sq m
- TENUREDescribes how you own a property. There are different types of tenure - freehold, leasehold, and commonhold.Read more about tenure in our glossary page.
Freehold
Description
• A character three bedroomed semi-detached country cottage requiring modernisation and updaith the benefit of circa 3.61 (To be verified) acres of grazing land (to be verified) in addition to its existing large rear garden, as well as also benefitting from a number of detached outbuildings with planning potential
• Situated off a quiet country lane in Wartling betwixt the villages of Herstmonceux and Pevensey near Eastbourne East Sussex.
• 3.61 acres (TBV)
• The cottage does require updating and renovation, but also benefits from planning permission to extend quite substantially to the side on two storeys
• The existing outbuildings presently comprise of a large brick-built character stable building & further detached outbuildings, which our planners believe may be suitable for obtaining planning for conversion into a detached chalet bungalow: Please note plans were drawn up for a conversion, but never submitted.
• Entrance hall
• Sitting room
• Kitchen / breakfast room
• Cloakroom
• Utility room
• Conservatory
• Three bedrooms
• Bathroom
• Landing
• Located within convenient driving distance of the Polegate mainline train station amongst other stations, making this property suitable for London commuters
• Excellent equine property with potential for menage subject to planning
DESCRIPTION: A very rare chance to purchase a three bedroomed country cottage requiring modernisation and updating, already granted planning permission to extend and also benefitting from 3.61 acres of adjoining grazing land (to be verified).
In addition to the main cottage and the 3.61 acres of grazing land there are outbuildings which could be possibly converted into an annex, a holiday let or even a totally separate dwelling subject to planning.
Inside the cottage, the accommodation comprises of a reception hall, a sitting room, a cloakroom, a ground floor bathroom, a double sized ground floor bedroom, two further double bedrooms to the first floor, a kitchen / breakfast room, a utility room, a conservatory and permission to add a further bathroom upstairs and alter the downstairs accommodation to a more open plan arrangement.
This property is perfect as a future smallholding, an equestrian property, or even a small development project subject to planning.
LOCATION: Situated off a country lane in a rural setting near the village of Wartling, which is located between Herstmonceux and Pevensey.
The mainline train station of Polegate is within convenient driving distance, as are the Towns of Eastbourne and Hailsham which are able to provide extensive shopping and leisure facilities.
Depending upon educational requirements, there are numerous teaching institutions to choose from, including Eastbourne College, Bede’s and numerous state schools.
ACCOMMODATION: From the front outside pathway, you are able to approach the property’s attractive character front entrance with an elegant old oak door opening into the min reception hall.
MAIN RECEPTION HALL: With a coved ceiling, radiator, double glazed leaded light windows with aspect to the front garden, under stairs storage cupboard, doors leading off to a cloakroom, a sitting room, a dining room, a kitchen / breakfast room, a downstairs bathroom and a staircase leading to the first-floor accommodation.
CLOAKROOM: Comprising of a W/C with panelled walls, coved ceiling, double glazed leaded light window.
BEDROOM ONE / FORMAL DINING ROOM: Comprising of a coved ceiling, radiator, fitted cupboard, leaded light double glazed window with aspect to rear garden.
SITTING ROOM: A double aspect room with radiators, coved ceiling, feature brick fireplace, fitted cupboard and shelving, double glazed windows with aspect to the rear gardens.
KITCHEN / BREAKFAST ROOM: Being double aspect with a fitted old range, plumbing points for sink and appliances, door to a side lobby, which in turn leads to a utility room, further door leading to a conservatory.
SIDE LOBBY: With coat hanging area, door to outside, further door to utility room.
UTILITY ROOM: With a floor mounted boiler, space for appliances, double glazed window, door to further utility area with water immersion cylinder, double glazed window.
CONSERVATORY: With a tiled floor, radiator, double glazed and wooden framed sides and vaulted glazed roof with fitted ceiling fans, doors leading out to the large rear gardens.
GROUND FLOOR BATHROOM: With a fitted bath, pedestal wash basin, radiator, part tiled walls, double glazed windows.
FIRST FLOOR ACCOMMODATION: Stairs from the reception hall leading to a first-floor landing with eaves storage cupboard, bay window with double glazed window and doors leading off to bedrooms 2 and 3.
PLEASE NOTE: That planning has recently been granted for this property to be extended over the flat roof to make the first-floor bedroom bigger and for a further first floor bathroom to be created between the two first floor bedrooms.
To the ground floor, there would be the open plan design to create a large open plan kitchen / breakfast room, lounge and further open plan formal dining room.
OUTSIDE: This attractive semi-detached character cottage already with planning permission to extend, as well as presently requiring renovation and modernisation, also has outbuildings and circa 3.61 acres of grazing land.
OUTBUILDINGS: These comprise of a detached redundant farm building of brick and rendered construction under a tiled roof, which was previously used for livestock and has potential subject to planning for conversion into either a holiday letting unit or even a detached annex or chalet bungalow.
Further outbuildings comprise of a large wooden building with bathroom, which was used for a commercial antique sales office / storeroom. In addition, there is a large garage building.
PADDOCKS / GRAZING LAND: These extend to approximately 3.61 acres (to be verified). They are predominantly level and can be accessed by a five-bar gate beyond the farmyard area to the right side.
GARDENS: These are mainly to the rear of the cottage and are level, as well as being predominantly arranged to lawn. PLEASE NOTE: This large garden also extends to the side of the property and being such a large sized side garden area, there is good potential that the cottage could be easily further extended subject to planning in addition to the existing planning permission already granted.
FRONT GARDEN: These are also level and arranged to lawn, with a pathway leading to the front of the character cottage.
AGENTS NOTE: Please note that these details have been prepared as a general guide and do not form part of a contract. We have not carried out a detailed survey, nor tested the services, appliances and specific fittings. Room sizes are approximate and should not be relied upon. Any verbal statements or information given about this property, again, should not be relied on and should not form part of a contract or agreement to purchase.
EPC: E
Council Tax Band: D
- COUNCIL TAXA payment made to your local authority in order to pay for local services like schools, libraries, and refuse collection. The amount you pay depends on the value of the property.Read more about council Tax in our glossary page.
- Band: TBC
- PARKINGDetails of how and where vehicles can be parked, and any associated costs.Read more about parking in our glossary page.
- Yes
- GARDENA property has access to an outdoor space, which could be private or shared.
- Yes
- ACCESSIBILITYHow a property has been adapted to meet the needs of vulnerable or disabled individuals.Read more about accessibility in our glossary page.
- Ask agent
Wood Lane, Wartling, East Sussex, BN27
Add an important place to see how long it'd take to get there from our property listings.
__mins driving to your place
Get an instant, personalised result:
- Show sellers you’re serious
- Secure viewings faster with agents
- No impact on your credit score

Your mortgage
Notes
Staying secure when looking for property
Ensure you're up to date with our latest advice on how to avoid fraud or scams when looking for property online.
Visit our security centre to find out moreDisclaimer - Property reference FAN240081. The information displayed about this property comprises a property advertisement. Rightmove.co.uk makes no warranty as to the accuracy or completeness of the advertisement or any linked or associated information, and Rightmove has no control over the content. This property advertisement does not constitute property particulars. The information is provided and maintained by Neville & Neville Estate Agents, Cowbeech. Please contact the selling agent or developer directly to obtain any information which may be available under the terms of The Energy Performance of Buildings (Certificates and Inspections) (England and Wales) Regulations 2007 or the Home Report if in relation to a residential property in Scotland.
*This is the average speed from the provider with the fastest broadband package available at this postcode. The average speed displayed is based on the download speeds of at least 50% of customers at peak time (8pm to 10pm). Fibre/cable services at the postcode are subject to availability and may differ between properties within a postcode. Speeds can be affected by a range of technical and environmental factors. The speed at the property may be lower than that listed above. You can check the estimated speed and confirm availability to a property prior to purchasing on the broadband provider's website. Providers may increase charges. The information is provided and maintained by Decision Technologies Limited. **This is indicative only and based on a 2-person household with multiple devices and simultaneous usage. Broadband performance is affected by multiple factors including number of occupants and devices, simultaneous usage, router range etc. For more information speak to your broadband provider.
Map data ©OpenStreetMap contributors.





