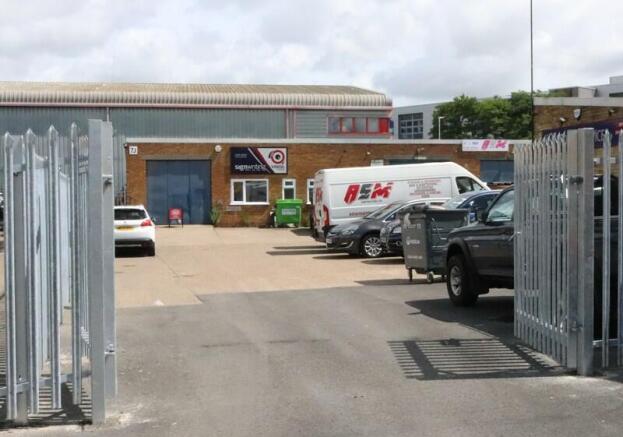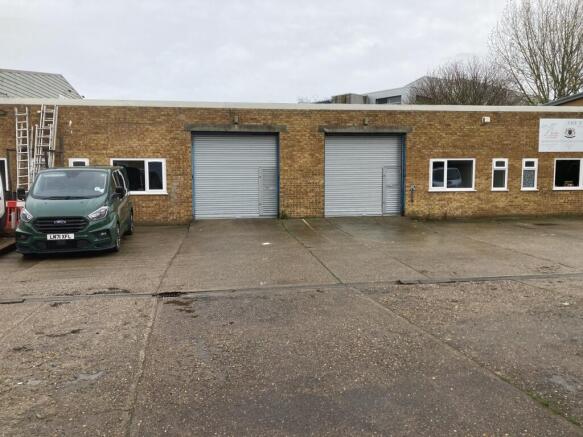Light industrial facility to lease
Units B, F & G, 7 West Lane Trading Estate, West Lane, Swale, Sittingbourne, Kent, ME10 3TT
- SIZE AVAILABLE
835-2,514 sq ft
78-234 sq m
- SECTOR
Light industrial facility to lease
Lease details
- Lease available date:
- Now
Description
The units are constructed with brick and concrete block walls beneath a monopitch roof comprising insulated roof panels with translucent rooflight panels sloping from the front with a height to eaves of 11' 6" (3.5m) at the front to 8'6" (2.6m) at the rear. To the front will be steel roller shutter doors and new uPVC double glazed windows. Inside each unit has a WC.
Unit B has an office, kitchen, store and workshop area.
Units F & G are a pair of units that had previously been opened up to provide a double unit and had been used for a woodworking / joinery business. Each has its own WC and shortly the main doors will be replaced with new roller shutters.
Each unit (7F or 7G) is available separately, or together jointly as 7F-G.
To the front of each unit is hardstanding for up to three vehicles in front of each unit.
Brochures
Units B, F & G, 7 West Lane Trading Estate, West Lane, Swale, Sittingbourne, Kent, ME10 3TT
NEAREST STATIONS
Distances are straight line measurements from the centre of the postcode- Sittingbourne Station0.6 miles
- Kemsley Station1.5 miles
- Teynham Station2.7 miles
Notes
Disclaimer - Property reference 5436LH. The information displayed about this property comprises a property advertisement. Rightmove.co.uk makes no warranty as to the accuracy or completeness of the advertisement or any linked or associated information, and Rightmove has no control over the content. This property advertisement does not constitute property particulars. The information is provided and maintained by Harrisons Chartered Surveyors, Maidstone. Please contact the selling agent or developer directly to obtain any information which may be available under the terms of The Energy Performance of Buildings (Certificates and Inspections) (England and Wales) Regulations 2007 or the Home Report if in relation to a residential property in Scotland.
Map data ©OpenStreetMap contributors.




