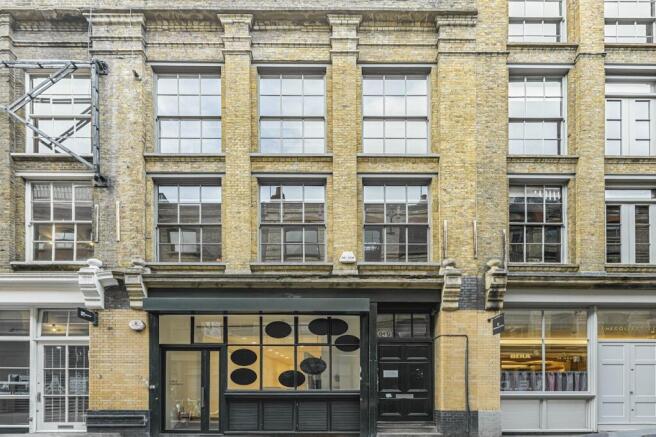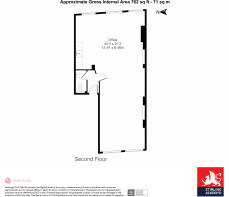2nd Floor, 29 Charlotte Road, London, EC2A 3PF
- SIZE AVAILABLE
710 sq ft
66 sq m
- SECTOR
Office to lease
Lease details
- Lease available date:
- Now
- Lease type:
- Long term
Key features
- Total unit space - 710 square feet
- Self-contained
- Converted warehouse
- Excellent natural light
- Shower
- Kitchenette
- Air cooling units
- Voice entry system
Description
This converted Victorian warehouse building offers an open-plan layout bursting with original character including exposed brickwork, timber flooring and sash windows alongside modern amenities such as air conditioning and CAT 5 cabling.
Windows at the front and rear provide excellent natural light. The second floor benefits from having the use of a communal roof terrace and bookable meeting rooms.
Location
The property is located on Charlotte Road, close to its junction with Rivington Street, in the centre of the popular “Shoreditch Triangle”.
This busy mixed-use area is occupied by many thriving creative and tech businesses, and is well served by hotels, shops, amenities, transport, eateries and bars.
Viewings
By appointment with Stirling Ackroyd or our joint agent
Terms
New terms to be discussed directly with the Landlord
Specifications
Self-contained
Air cooling systems
Kitchenette
Voice entry system
Energy Performance Certificates
EPCEPCBrochures
2nd Floor, 29 Charlotte Road, London, EC2A 3PF
NEAREST STATIONS
Distances are straight line measurements from the centre of the postcode- Old Street Station0.3 miles
- Shoreditch High Street Station0.3 miles
- Hoxton Station0.5 miles
Notes
Disclaimer - Property reference 236178-2. The information displayed about this property comprises a property advertisement. Rightmove.co.uk makes no warranty as to the accuracy or completeness of the advertisement or any linked or associated information, and Rightmove has no control over the content. This property advertisement does not constitute property particulars. The information is provided and maintained by Stirling Ackroyd, Commercial. Please contact the selling agent or developer directly to obtain any information which may be available under the terms of The Energy Performance of Buildings (Certificates and Inspections) (England and Wales) Regulations 2007 or the Home Report if in relation to a residential property in Scotland.
Map data ©OpenStreetMap contributors.





