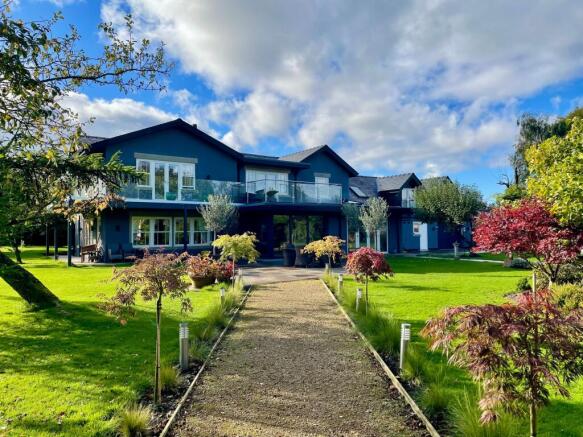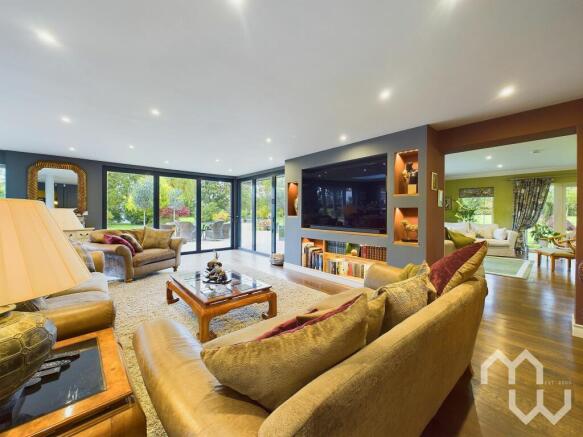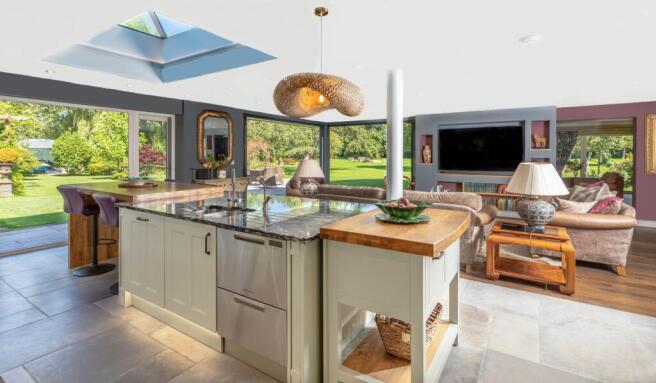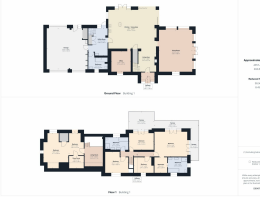5 bedroom detached house for sale
Expansive Grounds, Renovated Home

- PROPERTY TYPE
Detached
- BEDROOMS
5
- BATHROOMS
3
- SIZE
4,357 sq ft
405 sq m
- TENUREDescribes how you own a property. There are different types of tenure - freehold, leasehold, and commonhold.Read more about tenure in our glossary page.
Freehold
Key features
- Stunning 5 Bedroom Detached
- Master suite with Dressing Room
- Three Bedrooms with French doors open to wraparound glass balcony
- Semi-rural setting
- Equestrian potential with stable block
- Set in grounds of 2.5 acres
- Multi generational living
- Easy access to train & motorway network
Description
Eden House is a recently renovated residence of plentiful proportions and with parkland gardens, offering a family a fabulous place to call home. In approximately 2.5 acres of grounds among fields and farmland, the setting is stunning, secluded, yet within very easy reach of all you could need.
19th century origins, recent renovation
Built in the 1850s, the property was first two cottages, joined together later on as a single residence. The current owners purchased the home in 2011, before embarking on an extensive renovation in 2017. Some of the original configuration remains in the centre, while extensions enlarged the accommodation in all directions to create a voluminous, more open layout.
Stripping the house back to basics, the owners replaced the roof, windows, electrics and plumbing, and installed a new boiler and underfloor heating. The property is more like a newbuild than a renovation, and starting again meant they could pay special attention to how the home would work, for example, placing sockets and switches sensibly, adding extra insulation, and ensuring flow for a family. Downstairs doorways are wide for easy access around the accommodation.
The home has provided them a canvas on which to display their style, and new owners have the benefit of bold wallpapers, rich colours and decorative coving, or the option to introduce their own interior tastes. Materials were selected for their quality and comfort, including porcelain floor tiles in the kitchen, utility and cloakroom, oak flooring elsewhere downstairs, and carpeting upstairs.
Plentiful proportions
The square footage at Eden House is expansive. There are huge principal rooms, alongside dedicated areas for working, relaxing and playing. Separate to the main living space is a formal living room/dining room, acting as the ultimate place to host parties and entertain friends and family. There are doors onto the garden for when the sun comes out, and windows to three sides for lots of natural light.
The office is large enough to have meetings, cosy enough to hunker down for the working day, and has fitted storage for keeping files off your desk. The smaller snug area off the main living space has a fireplace with a multi-fuel stove for warming toes on wintry nights, or could be an area for little ones to play, still with sightlines from the kitchen for when parents are cooking.
For multi-generational families, the property has the advantage of an annexe, situated to one side of the house and connected to the kitchen and utility. There’s a wet room downstairs, and sleeping, sitting and storage areas upstairs accessed via a staircase in the utility.
Heart of the home
The open-plan space is the heart of the home. Families will congregate here, and socialising is made easy. A roof lantern allows sunshine to flood the space, and bi-folds and French doors bring the outdoors in, as well as give great vantage points from which to watch the wandering wildlife.
The kitchen is fitted in Shaker-style cabinetry with granite worktops, with an island for both extra surfacing and casual seating, along with a sink with a Quooker boiling water tap. For the chefs, cooking appliances are Siemens, including two ovens (one with a microwave and a warming drawer), an induction hob and a teppanyaki plate. There’s also a Fisher & Paykel double dishwasher drawer, a wine fridge, and a space for a fridge/freezer (the owners have a freestanding American-style Fisher & Paykel in place).
Adjacent to the kitchen is the utility room. This is very user-friendly, with capacity to not only wash clothes, but also to dry and iron them. A stable door leads to the garden for taking laundry out to the line, or for coming inside after a muddy walk in the countryside.
Up to bed
Upstairs, alongside the annexe accommodation, the home offers a luxury family bathroom and four further bedrooms. The primary suite is substantial, with a bedroom, a dressing room and a spa-like en suite. There are high ceilings upstairs for airiness, and French doors in the back bedrooms open to the wraparound glass balcony, perfect for appreciating views of the grounds and beyond.
Garden of Eden
Set in approximately 2.5 acres, the owners were attracted to the property primarily because of the plot. Eden House is so named as locals would refer to this parcel of land as the ‘Garden of Eden’. Fruit trees remain from what was once an orchard, and it’s a haven for wildlife such as owls, deer and wild ducks.
The plot is surprisingly low maintenance with the assistance of a robotic mower and a ride-on. Reminiscent of Capability Brown landscapes, the garden is more of a parkland, with large carpet-like lawns, a tranquil pond, and patios for plenty of seating. The edges are lined with mature oaks, and British trees, acers and magnolia are interspersed across the garden. To the front of the house is a 100-year-old wisteria tree, and the back garden has a wisteria-covered pergola that’s likely to be your favourite spot to sit, as it has been for the owners.
Outlooks are open, lush and green, and beyond the boundaries are fields and farmland. If having your own animals on site appeals, there is an existing dual stable block, however planning permission for a larger 12 metre by 7 metre garden building has been obtained under planning reference : /HOH to replace the stable.
Parking provisions
To the front of the plot is a double garage that comfortably fits two cars, keeping them under cover and away from the elements. With the garage attached to the house, you can come in and out without ever getting caught in the rain. The driveway affords further parking for multiple cars, and pillars have power if you want to add gates (stp).
What about Whitestake
Whitestake is a small rural village just a few miles from the River Ribble and Preston city centre. Although linked to Preston by road, and London and major cities by rail, the village is nestled in countryside, which feels worlds away from hustle and bustle. As well as local and national connection, international travel is accessible from Manchester and Liverpool airports. You can be on holiday in the Lakes or the Peaks in under an hour, or at the beach in Southport or Blackpool in about half an hour.
For those after an active, outdoors lifestyle, Whitestake has endless country and riverside walks, the fishery and a bird sanctuary, garden centres and a driving range, plus Turbary House Leisure Park for archery, axe-throwing, and animals at the petting zoo. For food and drink, The Farmer’s Arms pub is on the edge of the village, specialising in stone-baked pizza and slow-cooked carvery.
New Longton is nearest for amenities, including shops, services, a doctors surgery, a sports club and a private swimming pool. A pioneering cricket facility is being built in neighbouring Farington, which will become a Women’s Centre for Excellence. There’s a primary school in New Longton, rated ‘Good’ by Ofsted’, while secondaries, nurseries and further primaries are in local areas. Independent schools are conveniently located too, including Hutton Grammar School for older years, and the very well-regarded Ashbridge for nursery and primary, rated ‘Excellent’ in all areas by ISI. There are good bus services for children to get to school on their own.
Planning permission has been obtained to replace the stables if required with large workshop /HOH
EPC Rating: C
Parking - Driveway
Parking - Double garage
Triple Garage with dual access
- COUNCIL TAXA payment made to your local authority in order to pay for local services like schools, libraries, and refuse collection. The amount you pay depends on the value of the property.Read more about council Tax in our glossary page.
- Band: G
- PARKINGDetails of how and where vehicles can be parked, and any associated costs.Read more about parking in our glossary page.
- Garage,Driveway
- GARDENA property has access to an outdoor space, which could be private or shared.
- Private garden
- ACCESSIBILITYHow a property has been adapted to meet the needs of vulnerable or disabled individuals.Read more about accessibility in our glossary page.
- Ask agent
Expansive Grounds, Renovated Home
Add an important place to see how long it'd take to get there from our property listings.
__mins driving to your place
Get an instant, personalised result:
- Show sellers you’re serious
- Secure viewings faster with agents
- No impact on your credit score
Your mortgage
Notes
Staying secure when looking for property
Ensure you're up to date with our latest advice on how to avoid fraud or scams when looking for property online.
Visit our security centre to find out moreDisclaimer - Property reference 81c80beb-3d6e-4db8-a419-0b944e9aa92d. The information displayed about this property comprises a property advertisement. Rightmove.co.uk makes no warranty as to the accuracy or completeness of the advertisement or any linked or associated information, and Rightmove has no control over the content. This property advertisement does not constitute property particulars. The information is provided and maintained by Moving Works, Longton. Please contact the selling agent or developer directly to obtain any information which may be available under the terms of The Energy Performance of Buildings (Certificates and Inspections) (England and Wales) Regulations 2007 or the Home Report if in relation to a residential property in Scotland.
*This is the average speed from the provider with the fastest broadband package available at this postcode. The average speed displayed is based on the download speeds of at least 50% of customers at peak time (8pm to 10pm). Fibre/cable services at the postcode are subject to availability and may differ between properties within a postcode. Speeds can be affected by a range of technical and environmental factors. The speed at the property may be lower than that listed above. You can check the estimated speed and confirm availability to a property prior to purchasing on the broadband provider's website. Providers may increase charges. The information is provided and maintained by Decision Technologies Limited. **This is indicative only and based on a 2-person household with multiple devices and simultaneous usage. Broadband performance is affected by multiple factors including number of occupants and devices, simultaneous usage, router range etc. For more information speak to your broadband provider.
Map data ©OpenStreetMap contributors.







