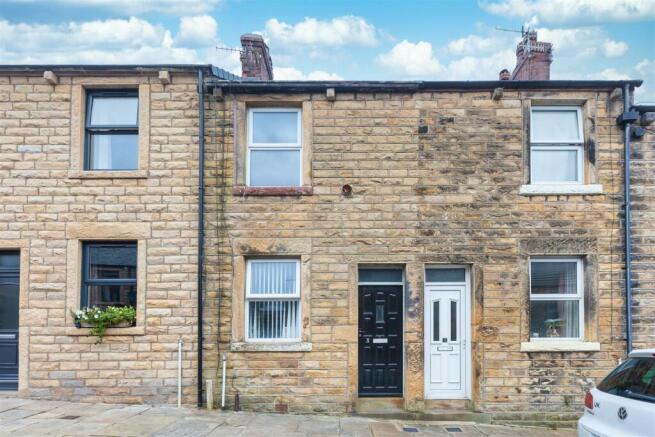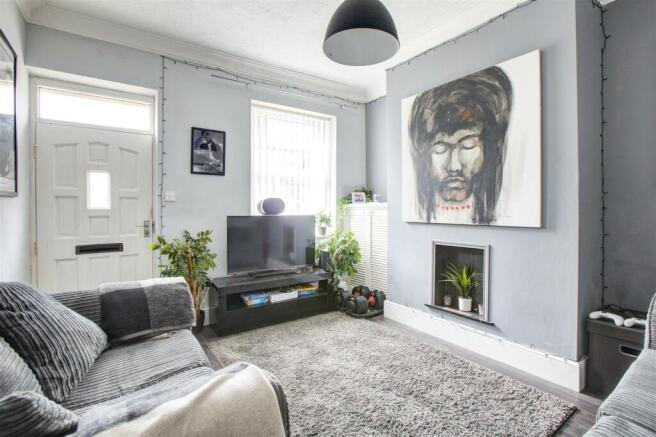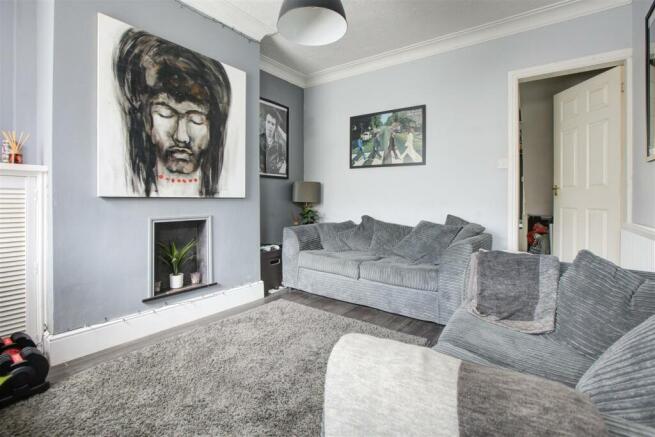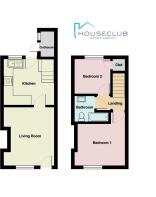
Dundee Street, Lancaster

- PROPERTY TYPE
Terraced
- BEDROOMS
2
- BATHROOMS
1
- SIZE
495 sq ft
46 sq m
- TENUREDescribes how you own a property. There are different types of tenure - freehold, leasehold, and commonhold.Read more about tenure in our glossary page.
Freehold
Description
Move in ready with modern styling and everything you need for your new home, including a contemporary upstairs bathroom and two double bedrooms, there is also ample storage with both an understairs area and solid built outhouse. The well-proportioned lounge is great for gathering friends and family, serviced by the kitchen behind. To the rear, a small yard provides safe and secure outside space that can be enjoyed during the warmer months with a gate providing access from the rear. On street parking around the property is available without permits for yourself and visitors.
A brilliant house in a popular area, it is just waiting for you to add your touches and create your new home!
Location - Located in the convenient Moorlands area of Lancaster, you are within walking distance of local schools, pubs, shops and the city centre, making it great for young professionals and students. There are green spaces nearby in the form of Scotch Quarry and Williamson's Park providing great spaces for young children and pets to enjoy. A small convenience store is located two minutes away and open until late, great for last minute shopping. There is on street parking on this road and the surrounding roads, without the need for permits so plenty of space for when you're hosting family and friends.
Living Room - 3.84 x 3.32 (12'7" x 10'10") - A good sized reception room sits at the front of the property, with space for two sofas and storage solutions on the laminate floor. An external wooden door sits beside the large double glazed window on the front aspect which provides natural light from the street outside. A double panel radiator sits against the wall by the doorway to the kitchen, plus there are useful alcoves either side of the chimney breast, with one built in cupboard and a small display shelf in the sealed fireplace. A central ceiling light illuminates the room, with coving running around the perimeter of the ceiling, as a nod to the period age of the property.
Kitchen - 3.32 x 3.03 (10'10" x 9'11") - A well proportioned kitchen sits at the back of the house, with a double glazed window to the rear yard and an external UPVC door providing outdoor access. Appliances include an integrated four ring gas hob with oven below, plus a sink and drainer beneath the rear window. There is space below the counter with utility points for a fridge and washing machine. There is ample storage with white over and under counter cabinetry, plus a useful understair area for additional storage with a double radiator providing warmth. The floor is a herringbone wood effect vinyl, with a white subway tile backsplash and painted walls above.
Landing - 1.97 x 0.91 (6'5" x 2'11") - The first floor landing connects the two bedrooms with the bathroom, with a carpeted floor, and staircase ceiling light and small hatch providing attic access above.
Bathroom - 2.18 x 1.64 (7'1" x 5'4") - A cleverly designed, contemporary bathroom sits between the two upstairs bedrooms. The bathroom features a bathtub with waterfall shower, embedded wall shower controls and a small storage alcove for toiletries. There is also a low flush toilet, floating sink and wall mounted heated towel rail. The floor and walls have been tiled with sleek black ceramic tiles to create a modern bathroom that services the house.
Bedroom 1 - 3.32 x 2.74 (10'10" x 8'11") - A well-proportioned double bedroom situated at the front of the property with a double glazed window on the front aspect providing natural light. Currently housing twin beds, wardrobes and drawers, there is plenty of space on the carpeted floor to create a comfortable double bedroom that can be tailored to your needs. There is a double panel radiator on the wall, with a pendant ceiling light above, completing the comfortable sleeping space.
Bedroom 2 - 2.4 x 2.31 (7'10" x 7'6") - A small double bedroom sits at the rear of the property, with floor space for a double bed and bedside drawer set. A single panel radiator is mounted at the foot of the bed space above the carpeted floor. A double glazed window provides natural light, with a pendant ceiling light for in the evenings. The boiler cupboard is accessed by a door leading to a storage space above the staircase. Great for use as a second bedroom, home office or hobby room depending on your needs.
Outhouse - 1.63 x 0.88 (5'4" x 2'10") - A secure, brick built outhouse with a small single glazed side window is attached to the house, with electric for appliances and ample storage space for bikes and outdoor equipment.
Exterior - A small, practical yard sits behind the property, surrounded by stone walls with a secure rear gate to the alley behind, making it a good space for entertaining, relaxing, children and pets.
Additional Information - Freehold. Council Tax Band A.
Brochures
Dundee Street, LancasterBrochure- COUNCIL TAXA payment made to your local authority in order to pay for local services like schools, libraries, and refuse collection. The amount you pay depends on the value of the property.Read more about council Tax in our glossary page.
- Band: A
- PARKINGDetails of how and where vehicles can be parked, and any associated costs.Read more about parking in our glossary page.
- Ask agent
- GARDENA property has access to an outdoor space, which could be private or shared.
- Yes
- ACCESSIBILITYHow a property has been adapted to meet the needs of vulnerable or disabled individuals.Read more about accessibility in our glossary page.
- Ask agent
Dundee Street, Lancaster
Add an important place to see how long it'd take to get there from our property listings.
__mins driving to your place
Get an instant, personalised result:
- Show sellers you’re serious
- Secure viewings faster with agents
- No impact on your credit score
Your mortgage
Notes
Staying secure when looking for property
Ensure you're up to date with our latest advice on how to avoid fraud or scams when looking for property online.
Visit our security centre to find out moreDisclaimer - Property reference 33463607. The information displayed about this property comprises a property advertisement. Rightmove.co.uk makes no warranty as to the accuracy or completeness of the advertisement or any linked or associated information, and Rightmove has no control over the content. This property advertisement does not constitute property particulars. The information is provided and maintained by Houseclub, Lancaster. Please contact the selling agent or developer directly to obtain any information which may be available under the terms of The Energy Performance of Buildings (Certificates and Inspections) (England and Wales) Regulations 2007 or the Home Report if in relation to a residential property in Scotland.
*This is the average speed from the provider with the fastest broadband package available at this postcode. The average speed displayed is based on the download speeds of at least 50% of customers at peak time (8pm to 10pm). Fibre/cable services at the postcode are subject to availability and may differ between properties within a postcode. Speeds can be affected by a range of technical and environmental factors. The speed at the property may be lower than that listed above. You can check the estimated speed and confirm availability to a property prior to purchasing on the broadband provider's website. Providers may increase charges. The information is provided and maintained by Decision Technologies Limited. **This is indicative only and based on a 2-person household with multiple devices and simultaneous usage. Broadband performance is affected by multiple factors including number of occupants and devices, simultaneous usage, router range etc. For more information speak to your broadband provider.
Map data ©OpenStreetMap contributors.





