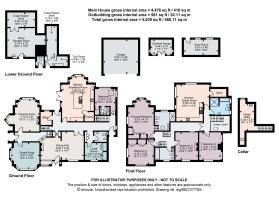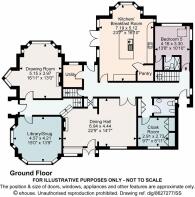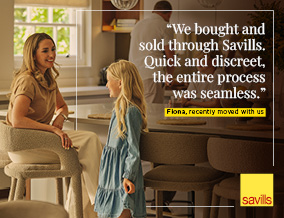
Congleton Road, Alderley Edge, Cheshire, SK9

- PROPERTY TYPE
Detached
- BEDROOMS
5
- BATHROOMS
4
- SIZE
5,039 sq ft
468 sq m
- TENUREDescribes how you own a property. There are different types of tenure - freehold, leasehold, and commonhold.Read more about tenure in our glossary page.
Freehold
Key features
- Characterful historically renowned Alderley Edge home
- Prime village location
- Tom Howley kitchen/breakfast room with pantry
- Wood-panelled dining hall with parquet floor
- Fully renovated light-filled interior
- Elevated position with far reaching views
- First floor sitting room with Tom Howley kitchen providing integrated living facility for flexible family use.
- Security gated entrance, double garage and expansive parking
- EPC Rating = D
Description
Description
Alderley Cottage origins lie in the late 17th century, and the property exudes all of the charm of a quintessential Cheshire Home with an abundance of period features complemented by sympathetic and modern premium design finishes. The property features in ‘The Villas of Alderley Edge’ book by Matthew Hyde and remains one of the most distinguished homes in the village.
The property has remained within the same four generations during the last 80 years and its welcoming and warm appearance is inherent in all aspects of the home. The current owners have commissioned an impressive and spectacular programme of extension and renovation, preserving authenticity throughout with exceptional architecture, meticulous attention to detail and high-quality finishes. The property is flawlessly presented bringing the old and new together creating a fabulous family home ideal for modern families and multigenerational living. The home retains a wealth of charming period details, including elegant wall panelling, decorative exposed ceiling beams, feature fireplaces, leaded windows, ornate ceiling coving, deep skirting boards, stone flooring and rich wooden flooring. Complementing these heritage touches are exceptional modern appointments, such as two bespoke Tom Howley kitchens, luxurious Duravit sanitaryware, Neff appliances, beautifully restored oak windows and cosy log-burning stoves.
The accommodation opens into a welcoming stone-flagged hallway, where a striking oak staircase rises gracefully, bathed in natural light from a stained-glass window and overhead skylights. The interior perfectly balances classic elegance and contemporary comfort, with the show stopping Tom Howley kitchen forming the heart of the home. French doors open directly onto the gardens, and the cantilever window creates a seamless connection between indoors and out flooding the space with natural light.
This beautifully crafted kitchen showcases the finest workmanship, premium finishes, and high-specification integrated appliances, all thoughtfully arranged around a central island, perfect for informal dining or family gatherings. The open-plan design easily accommodates a dining table, offering a wonderful sense of space and sociability.
The ground floor also boasts three formal reception rooms, a drawing room, library, and dining hall, each immaculately presented and ideal for both entertaining guests and relaxed family living. A versatile ground-floor bedroom suite with an en suite shower room offers excellent flexibility, making it ideal for a dependant relative, older child, or guest accommodation. A generous cloak room complements the downstairs.
Upstairs, there are four well-proportioned and beautifully presented double bedrooms. The luxurious principal suite enjoys stunning countryside views and an indulgent en suite with double basins and shower. The remaining bedrooms are served by two additional bathrooms. Completing the first floor is a light-filled, self-contained kitchen/sitting room, providing the perfect option for flexible family living or an independent guest retreat.
Externally the grounds are exceptional, the property is set on a gentle slope, the gardens are beautifully landscaped, with cobble and pea-gravel pathways winding through mature planting, terraced lawns and a summer house. Designed for both family living and entertaining, a large terrace enjoys panoramic views across the Cheshire Plain to the Welsh Hills.
A secure gated entrance opens onto a stone-sett driveway with ample parking, turning space and a detached double garage. The house is well-screened from Congleton Road by mature hedging, ensuring a high degree of privacy, despite its central village location.
Location
An exceptional village home with panoramic views across the Cheshire Plain to the Welsh Hills
Perfectly positioned in the heart of Alderley Edge village, yet enjoying remarkable privacy and far-reaching views, Alderley Cottage is a truly distinguished home of both historical and architectural significance. Set in an elevated position within beautifully landscaped gardens of approximately 0.36 acres, the property offers a rare combination of village convenience and countryside serenity.
Alderley Edge is renowned for its vibrant village atmosphere, excellent local amenities, and access to ‘The Edge’ National Trust woodland. The village offers a superb selection of specialist shops, a Waitrose supermarket, a wide range of restaurants and bistros, and a strong sporting community including tennis, cricket, golf and sailing at nearby Redesmere Lake.
Educational provision is outstanding, with highly regarded primary schools in Alderley Edge, Nether Alderley and Mottram St Andrew. Leading independent schools are close by, including Alderley Edge School for Girls, The Ryleys, Terra Nova, Pownall Hall and The King’s School, Macclesfield.
Wilmslow (2.7 miles) provides a more comprehensive retail offering including Hoopers department store. Excellent transport connections include regular rail services to Manchester and Manchester Airport from Alderley Edge, with Wilmslow and Macclesfield stations offering direct trains to London Euston in under two hours. Manchester Airport is just 9 miles away, and the A34 provides fast road links to Manchester and many of the North West’s commercial centres and Manchester City Centre.
Square Footage: 5,039 sq ft
Acreage: 0.36 Acres
Brochures
Web Details- COUNCIL TAXA payment made to your local authority in order to pay for local services like schools, libraries, and refuse collection. The amount you pay depends on the value of the property.Read more about council Tax in our glossary page.
- Band: H
- PARKINGDetails of how and where vehicles can be parked, and any associated costs.Read more about parking in our glossary page.
- Yes
- GARDENA property has access to an outdoor space, which could be private or shared.
- Yes
- ACCESSIBILITYHow a property has been adapted to meet the needs of vulnerable or disabled individuals.Read more about accessibility in our glossary page.
- Ask agent
Congleton Road, Alderley Edge, Cheshire, SK9
Add an important place to see how long it'd take to get there from our property listings.
__mins driving to your place
Get an instant, personalised result:
- Show sellers you’re serious
- Secure viewings faster with agents
- No impact on your credit score
Your mortgage
Notes
Staying secure when looking for property
Ensure you're up to date with our latest advice on how to avoid fraud or scams when looking for property online.
Visit our security centre to find out moreDisclaimer - Property reference WIS210056. The information displayed about this property comprises a property advertisement. Rightmove.co.uk makes no warranty as to the accuracy or completeness of the advertisement or any linked or associated information, and Rightmove has no control over the content. This property advertisement does not constitute property particulars. The information is provided and maintained by Savills, Wilmslow. Please contact the selling agent or developer directly to obtain any information which may be available under the terms of The Energy Performance of Buildings (Certificates and Inspections) (England and Wales) Regulations 2007 or the Home Report if in relation to a residential property in Scotland.
*This is the average speed from the provider with the fastest broadband package available at this postcode. The average speed displayed is based on the download speeds of at least 50% of customers at peak time (8pm to 10pm). Fibre/cable services at the postcode are subject to availability and may differ between properties within a postcode. Speeds can be affected by a range of technical and environmental factors. The speed at the property may be lower than that listed above. You can check the estimated speed and confirm availability to a property prior to purchasing on the broadband provider's website. Providers may increase charges. The information is provided and maintained by Decision Technologies Limited. **This is indicative only and based on a 2-person household with multiple devices and simultaneous usage. Broadband performance is affected by multiple factors including number of occupants and devices, simultaneous usage, router range etc. For more information speak to your broadband provider.
Map data ©OpenStreetMap contributors.






