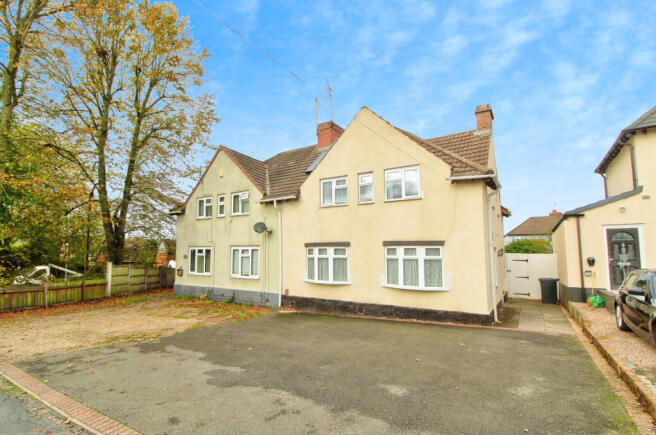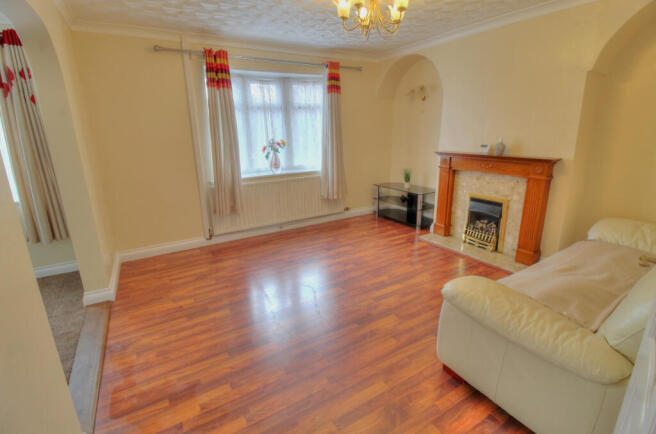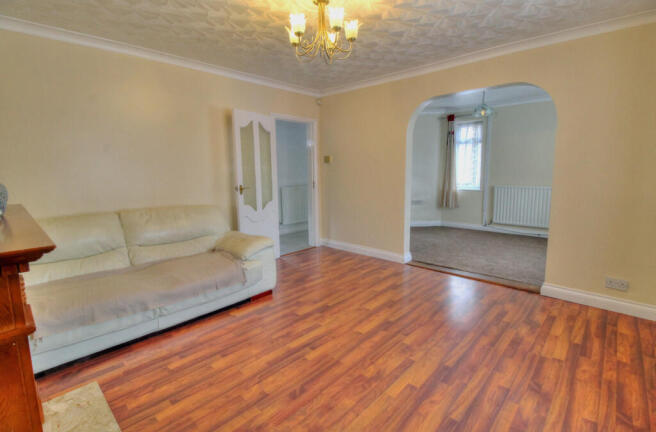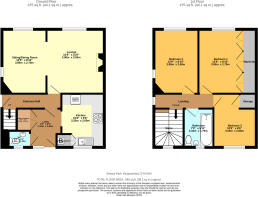Stream Park, Kingswinford, DY6

- PROPERTY TYPE
Semi-Detached
- BEDROOMS
3
- BATHROOMS
1
- SIZE
Ask agent
- TENUREDescribes how you own a property. There are different types of tenure - freehold, leasehold, and commonhold.Read more about tenure in our glossary page.
Freehold
Key features
- No chain
- Close to amenities and schools in Kingswinford
- Potential to extend
- Solar panels for hot water
- Two reception rooms
- Kitchen
- Three generous bedrooms
- Newly fitted modern bathroom and cloakroom
- Large driveway
- Large rear garden
Description
Nestled in a desirable location, this traditional semi-detached family home offers a perfect blend of classic charm and modern convenience, all within a short walking distance to the bustling Kingswinford town centre. Families will appreciate the proximity to Crestwood High School, ensuring a straightforward daily commute for students. The area is well-served by good bus routes, making it easy to access local amenities, shops, and recreational facilities.
As you step inside, you are greeted to a welcoming entrance hall, which features a staircase that ascends to the first floor. This thoughtfully designed layout provides access to all ground floor rooms, creating a seamless flow throughout the home. The spacious lounge, boasts a classic fireplace that adds a touch of warmth and character to the space, aswell as large window bringing natural light into the home. This room effortlessly transitions into the dining/sitting room, which serves as an excellent additional reception area—perfect for family gatherings, entertaining friends.
The kitchen is functional and well-equipped, offering a range of units and cupboards for ample storage. It comes complete with an oven, hob, and hood, alongside an integrated sink. There is space for a tall fridge freezer, plumbing for washing machine and space for a tumble dryer further enhancing the practicality. Nestled within one of the cupboards is the boiler, cleverly maximizing space while keeping essential utilities out of sight. A rear lobby provides access to the expansive garden, as well as a conveniently placed downstairs cloakroom and additional storage options. Notably, the lobby is spacious enough to accommodate a dining table, creating a versatile space for informal meals or morning coffee.
Venturing to the first floor, you'll be greeted by a gallery landing that acts as a striking feature of the home. This well-lit area leads to three generous bedrooms, each offering ample space for family members to unwind. The first bedroom includes built-in wardrobes, providing convenient storage solutions, while the third bedroom benefits from a built-in cupboard which houses the solar thermal water tank. The family bathroom has been recently updated to a modern standard, showcasing contemporary fittings that include a sink, WC with handheld bidet sprayer, and a bath equipped with a shower head, and a extractor fan means moisture exits swiftly. A heated towel rail adds an extra touch of luxury and comfort, ensuring that the space is both functional and inviting.
The property is designed for year-round comfort, featuring double glazing and insulation that enhance energy efficiency. Gas central heating ensures a warm and inviting atmosphere during the cooler months, while the addition of solar panels for hot water contributes to sustainability and reduced energy bills.
Outside, the large rear garden presents a canvas for your imagination, with ample space to extend the property without compromising on outdoor enjoyment. Whether you envision creating a beautiful garden retreat or expanding your living space, the potential is there. The front of the property features a driveway that can accommodate multiple vehicles, adding to the home's practicality.
In summary, this traditional semi-detached family home is an exceptional opportunity for those seeking a blend of space, comfort, and convenience in a sought-after location. With its thoughtfully designed layout, modern amenities, and generous outdoor space, it is perfectly poised to become the ideal family haven.
EPC band: D
Council Tax band: B
Disclaimer
Whilst we make enquiries with the Seller to ensure the information provided is accurate, Yopa makes no representations or warranties of any kind with respect to the statements contained in the particulars which should not be relied upon as representations of fact. All representations contained in the particulars are based on details supplied by the Seller. Your Conveyancer is legally responsible for ensuring any purchase agreement fully protects your position. Please inform us if you become aware of any information being inaccurate.
Money Laundering Regulations
Should a purchaser(s) have an offer accepted on a property marketed by Yopa, they will need to undertake an identification check and asked to provide information on the source and proof of funds. This is done to meet our obligation under Anti Money Laundering Regulations (AML) and is a legal requirement. We use a specialist third party service together with an in-house compliance team to verify your information. The cost of these checks is £82.50 +VAT per purchase, which is paid in advance, when an offer is agreed and prior to a sales memorandum being issued. This charge is non-refundable under any circumstances.
- COUNCIL TAXA payment made to your local authority in order to pay for local services like schools, libraries, and refuse collection. The amount you pay depends on the value of the property.Read more about council Tax in our glossary page.
- Ask agent
- PARKINGDetails of how and where vehicles can be parked, and any associated costs.Read more about parking in our glossary page.
- Yes
- GARDENA property has access to an outdoor space, which could be private or shared.
- Yes
- ACCESSIBILITYHow a property has been adapted to meet the needs of vulnerable or disabled individuals.Read more about accessibility in our glossary page.
- Ask agent
Energy performance certificate - ask agent
Stream Park, Kingswinford, DY6
Add an important place to see how long it'd take to get there from our property listings.
__mins driving to your place
Get an instant, personalised result:
- Show sellers you’re serious
- Secure viewings faster with agents
- No impact on your credit score

Your mortgage
Notes
Staying secure when looking for property
Ensure you're up to date with our latest advice on how to avoid fraud or scams when looking for property online.
Visit our security centre to find out moreDisclaimer - Property reference 301685. The information displayed about this property comprises a property advertisement. Rightmove.co.uk makes no warranty as to the accuracy or completeness of the advertisement or any linked or associated information, and Rightmove has no control over the content. This property advertisement does not constitute property particulars. The information is provided and maintained by Yopa, North West & Midlands. Please contact the selling agent or developer directly to obtain any information which may be available under the terms of The Energy Performance of Buildings (Certificates and Inspections) (England and Wales) Regulations 2007 or the Home Report if in relation to a residential property in Scotland.
*This is the average speed from the provider with the fastest broadband package available at this postcode. The average speed displayed is based on the download speeds of at least 50% of customers at peak time (8pm to 10pm). Fibre/cable services at the postcode are subject to availability and may differ between properties within a postcode. Speeds can be affected by a range of technical and environmental factors. The speed at the property may be lower than that listed above. You can check the estimated speed and confirm availability to a property prior to purchasing on the broadband provider's website. Providers may increase charges. The information is provided and maintained by Decision Technologies Limited. **This is indicative only and based on a 2-person household with multiple devices and simultaneous usage. Broadband performance is affected by multiple factors including number of occupants and devices, simultaneous usage, router range etc. For more information speak to your broadband provider.
Map data ©OpenStreetMap contributors.




