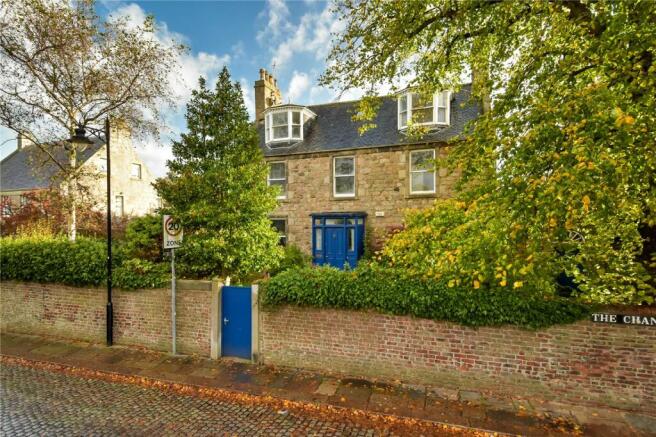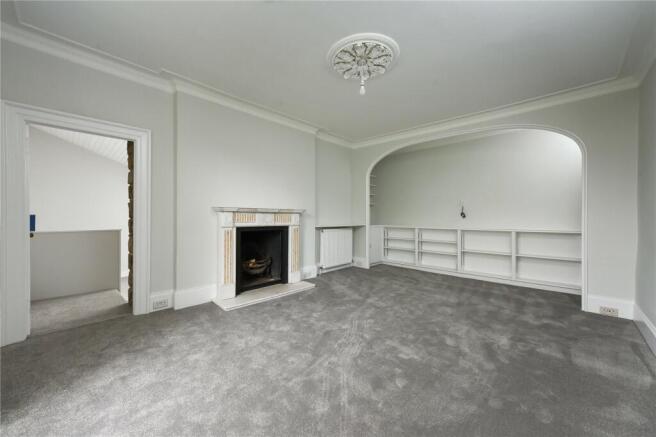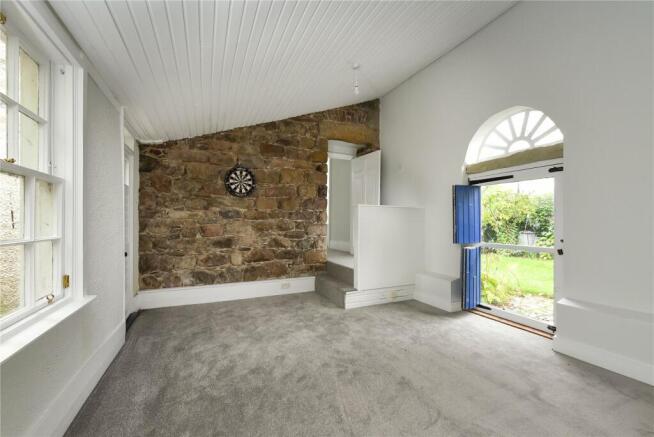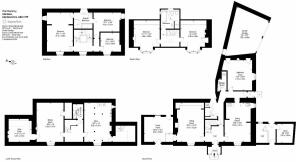
2 The Chanonry, Old Aberdeen, Aberdeen, AB24
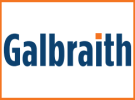
- PROPERTY TYPE
Detached
- BEDROOMS
5
- BATHROOMS
3
- SIZE
Ask agent
- TENUREDescribes how you own a property. There are different types of tenure - freehold, leasehold, and commonhold.Read more about tenure in our glossary page.
Freehold
Key features
- 3 reception rooms. 5 bedrooms 3 bathrooms
- Detached B-Listed family home
- New décor/ flooring throughout
- Private gardens & double garage
- Versatile accommodation over 4 levels
- Idyllic Old Aberdeen location
Description
Upon approach, the entrance vestibule is accessed via a traditional hardwood door with single glazed windows. A part glazed door flows through to the beautiful reception room where a traditional staircase with turned wood handrail and iron balustrade leads to the upper floors. There is a further hallway leading to an inner hall which has a range of storage cupboards, and a door leads to a concealed staircase to the basement. The lounge is an exquisite room, with fresh neutral décor the main feature is the large fireplace with surround. Leading off the lounge is a family or second sitting room with garden access. The rear hall gives access to the dining room and shower room with a vestibule and exterior door leading to the courtyard. The dining room itself is a versatile room with period detail. A decorative fireplace also adds a focal point. The heart of the home is the generously proportioned dining kitchen which is ready for full renovation as desired. This sizeable room offers space for a range of wall and base mounted units as desired as well as ample space for informal breakfasting.
The first level hallway features a beautiful sash and case window allowing a high ingress of natural light to flood in. This level has three double bedrooms, two of which are served by a jack-and- jill bathroom. The top floor level has a further two bedrooms and a bathroom with a separate shower enclosure.
The basement level of the property has traditional stone flagstones, a variety of large stores and a wine cellar. There is access to a large games room which has natural light. The snooker table will remain.
Entrance Vestibule, Reception Hall, Lounge, Sitting Room, Dining Room, Dining Kitchen and Shower Room.
First Floor: Two Double Bedrooms with Jack and Jill Bathroom and Double Bedroom.
Top Floor: Two Double Bedrooms and Bathroom.
The property is enclosed by a high redbrick wall and locking gate. Well established mature trees provide even more privacy. Laid to lawn the front gardens do have patio spots to enjoy this oasis within the city. To the side and rear of the property, there is a cobbled courtyard entered from double gates and from here there is access to the store and basement, the property also benefits from a double garage.
Water -Mains
Electricity - Mains
Drainage - Mains
Tenure - Freehold
Heating - Gas CH
Council Tax -Band G
EPC - D
Old Aberdeen is a hidden gem in the northeast. A small town that was independent from Aberdeen between 1489 and 1891, Old Aberdeen, situated on the northern edge of the city of Aberdeen, is largely a conservation area, and retains a wonderful sense of history and an intriguing mixture of architecture. It is rich in historic buildings: some, like St Machar’s Cathedral, date from the Middle Ages, and there are many period buildings of the 18th to early 19th centuries, mostly built in the local grey granite. The King’s College campus of the University of Aberdeen is in Old Aberdeen and within walking distance of the property. Seaton Park, with its hidden walled garden and numerous riverside walks, is within minutes of the property and a wide range of wildlife can be seen there including ducks, swans, herons, otters, seals, red squirrels, and deer. The Donmouth beach is also nearby.
Situated relatively near to a main arterial route with an excellent local bus service, you are minutes from Aberdeen city centre which provides the amenities one expects of a modern city. There is a range of educational and recreational facilities and extensive indoor and outdoor activities all near the property. As well as the excellent bus services within the city, there are good links by air, rail and international flights being provided from Dyce International Airport.
EPC Rating = D
Brochures
Particulars- COUNCIL TAXA payment made to your local authority in order to pay for local services like schools, libraries, and refuse collection. The amount you pay depends on the value of the property.Read more about council Tax in our glossary page.
- Band: G
- PARKINGDetails of how and where vehicles can be parked, and any associated costs.Read more about parking in our glossary page.
- Yes
- GARDENA property has access to an outdoor space, which could be private or shared.
- Yes
- ACCESSIBILITYHow a property has been adapted to meet the needs of vulnerable or disabled individuals.Read more about accessibility in our glossary page.
- Ask agent
2 The Chanonry, Old Aberdeen, Aberdeen, AB24
Add an important place to see how long it'd take to get there from our property listings.
__mins driving to your place
Get an instant, personalised result:
- Show sellers you’re serious
- Secure viewings faster with agents
- No impact on your credit score
Your mortgage
Notes
Staying secure when looking for property
Ensure you're up to date with our latest advice on how to avoid fraud or scams when looking for property online.
Visit our security centre to find out moreDisclaimer - Property reference ABN170141. The information displayed about this property comprises a property advertisement. Rightmove.co.uk makes no warranty as to the accuracy or completeness of the advertisement or any linked or associated information, and Rightmove has no control over the content. This property advertisement does not constitute property particulars. The information is provided and maintained by Galbraith, Aberdeen. Please contact the selling agent or developer directly to obtain any information which may be available under the terms of The Energy Performance of Buildings (Certificates and Inspections) (England and Wales) Regulations 2007 or the Home Report if in relation to a residential property in Scotland.
*This is the average speed from the provider with the fastest broadband package available at this postcode. The average speed displayed is based on the download speeds of at least 50% of customers at peak time (8pm to 10pm). Fibre/cable services at the postcode are subject to availability and may differ between properties within a postcode. Speeds can be affected by a range of technical and environmental factors. The speed at the property may be lower than that listed above. You can check the estimated speed and confirm availability to a property prior to purchasing on the broadband provider's website. Providers may increase charges. The information is provided and maintained by Decision Technologies Limited. **This is indicative only and based on a 2-person household with multiple devices and simultaneous usage. Broadband performance is affected by multiple factors including number of occupants and devices, simultaneous usage, router range etc. For more information speak to your broadband provider.
Map data ©OpenStreetMap contributors.
