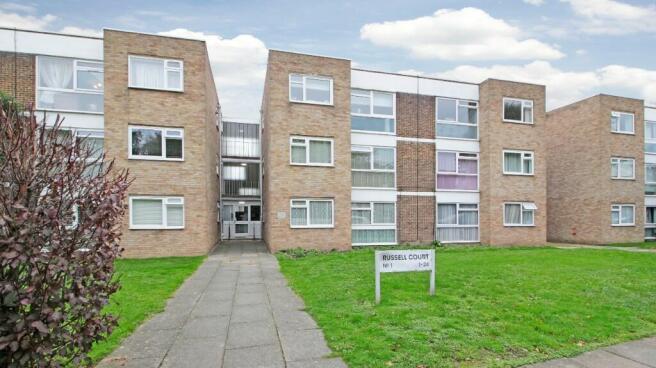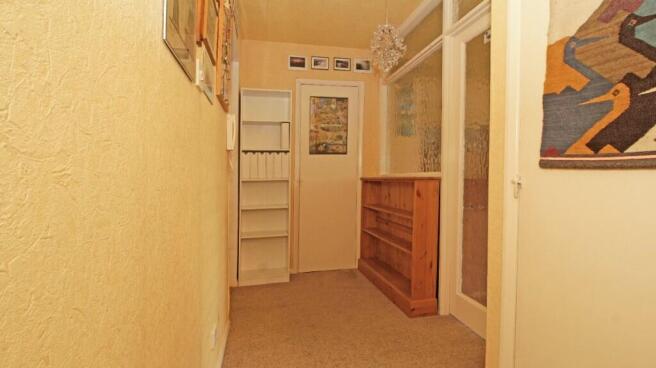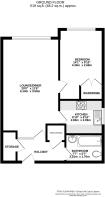London Lane, Bromley, London, BR1

- PROPERTY TYPE
Flat
- BEDROOMS
1
- BATHROOMS
1
- SIZE
519 sq ft
48 sq m
Key features
- Spacious One Double Bed Purpose-built rear facing Flat at 'Russell Court' with the added benefit of a Single Garage En-bloc.
- Gas Fired Warm Air Central Heating (Jonnson & Starley Warm Air Gas Boiler). UPVC double glazed windows. Appliances to remain in Kitchen.
- Spacious Entrance Hall. Good size Living/Dining Room. Built-in Double Wardrobe to Bedroom. Large built-in Storage Cupboard to Entrance Hall.
- Close proximity to London Lane Clinic, a choice of railway stations, sporting facilities and local shops at Downham Way, Shortlands Village & Sundridge Park.
- All the excellent amenities of Bromley High Street, including the 'Glades' Shopping Centre and just over a mile away.
- Bromley South Mainline Railway Station is only 1.2 miles from 'Russell Court'.
- New Instruction! Chain Free! Agent holds key! Book your appointment to view!
- Long Lease 999 years from 1971. In our opinion very fair annual Maintenance/Service charges. There is also a Reserve Fund. Ground Rent only £20 Per Annum.
Description
Nearest railway stations: Sundridge Park (0.6 miles), Ravensbourne (0.6 miles), Bromley North (0.7 miles), Shortlands (0.7 miles), Bromley South Mainline (1.2 miles), Beckenham Hill (1.2 miles) and Grove Park (1.2 miles).
Internally the accommodation comprises: Generous size Entrance Hall, Living/Dining Room, Kitchen, one double Bedroom and a Bathroom.
Other benefits include: Gas Fired Warm Air Central Heating, UPVC double glazed windows, carpets as fitted, appliances to Kitchen and generous built-in wardrobe and cupboard space.
In our opinion this this spacious One Double Bed Purpose-built rear facing Flat with the added benefit of a Garage En-bloc and situated in a most convenient residential road, should be viewed at your earliest possible convenience! New Instruction! Chain Free! Well maintained communal areas! Agent holds key! Book your appointment to view with Andrew Kingsley! We look forward to welcoming you at 'Russell Court'!
ACCOMMODATION: (All room sizes are approximate)
COMMUNAL ENTRANCE PORCH: Entry Phone Point. Communal Entrance Door leading to a Communal Entrance Hall and stairs leading to all floors. Flat 12 is rear facing and positioned on the First Floor of this well maintained Purpose-Build Block.
Panel Front Door (metal furniture) leading to Entrance Hall of Flat 12:-
ENTRANCE HALL: 'Videx' Entry Phone Point to wall, Carpet as fitted, skirting, drop pendant light fitting to ceiling, Door to a built-in storage Cupboard housing the Fuse Box, Electric Meter and Gas Meter, further Door to a Built-in Airing Cupboard housing a jacketed Copper Hot Water Cylinder with Immersion and a Cold Water Tank above, Panel Door leading to the Bathroom and a Glazed Door (single glazed/obscured glass/matching Skylight above) leading to the Living/Dining Room - flanked by a matching glazed Panel (matching skylight above).
LIVING/DINING ROOM: 20' 0" (6.10m) x 11' 6" (3.50m). UPVC double glazed Window (full lower opener/top opener/lever locks) to rear elevation with views over communal gardens and the area beyond, Curtain Pole & pair of curtains to Window, full width double glazed/toughened glass panel below Window, carpet as fitted, skirting, drop pendant light fitting to ceiling, Warm Air Vent, wall mounted 'Modairflow' Thermostat Control for Warm Air C/H, power points, Panel Door to Kitchen, Panel Door to Bedroom and a Glazed Door to the Entrance Hall.
KITCHEN: 8' 10" (2.69m) x 6' 10" (2.09m). UPVC double glazed Window (full lower opener/top opener/lever locks) to side elevation, Venetian Blind to Window, internal Tiled Window Sill, fully tiled walls to one end of Kitchen, Vinyl floor tiles, range of wall and base units with Laminated rolled edged work top surfaces over, matching short splashbacks/upstands, inset one a half bowl single drainer stainless steel sink unit with a chrome plated mixer tap/paddle handles, free standing 'Blomberg' Electric Oven/4-Zone Ceramic Hob/separate Grill & Oven, 'Johnson Starley Hi-SPEC J3O Modairflow Series 2' Warm Air Gas Boiler for C/H and H/W, free standing/plumbed-in 'Bosch' Washing Machine, free standing 'Electrolux' Fridge/Freezer, Pine shelving to wall, oval plate to ceiling with 3 adjustable downlighters and power points.
BEDROOM ONE: 14' 1" (4.30m) x 8' 10" (2.69m). UPVC double glazed Window (full lower opener/top opener/lever locks) to rear elevation with views over communal gardens and the area beyond, Curtain Pole & pair of curtains to Window, carpet as fitted, skirting, Warm Air Vent, double doors to a built-in Wardrobe, drop pendant light fitting to ceiling and power points.
BATHROOM: 7' 7" (2.31m) x 5' 7" (1.70m). Fully tiled walls with matching tiled Dado rails, carpet as fitted, drop pendant light fitting to ceiling, Low Level W.C., with a chrome plated flush handle/Pine Toilet Seat, Pedestal Wash Hand Basin with chrome plated Hot & Cold taps, Panelled Bath with chrome plated Hot & Cold taps, Extractor Fan to Wall, corner Medicine Cabinet to Wall with a Mirrored Door front and two chrome plated Towel rails.
EXTERIOR.
FRONT ELEVATION: Lawned area with flower and shrub borders. Paved Pathway leading to Communal Entrance Door. Driveway to side elevation providing access to garages en-bloc plus communal gardens.
REAR ELEVATION: Marked parking spaces. Access to garages en-bloc. Refuse Bin storage area. Access to communal gardens - mainly laid to lawn with mature shrubs and trees.
SINGLE GARAGE: Single Garage with a Metal up-and-over Door.
OTHER INFORMATION.
TENURE: Leasehold.
LENGTH OF LEASE: 999 years from 08/12/1971.
GROUND RENT: £20 Per Annum.
MAINTENANCE/SERVICE CHARGE: For the period 29 Sept' 2024 to 28 Sept' 2025: £1,076.81. Reserve Fund for the period 29 Sept' 2024 to 28 Sept' 2025: £707.83. Total Amount Payable: £1,784.64. Paid Quarterly @ £446.16.
LOCAL AUTHORITY: London Borough of Bromley
BLOCK MANAGED BY: Southside Property Management Services Ltd.
- COUNCIL TAXA payment made to your local authority in order to pay for local services like schools, libraries, and refuse collection. The amount you pay depends on the value of the property.Read more about council Tax in our glossary page.
- Ask agent
- PARKINGDetails of how and where vehicles can be parked, and any associated costs.Read more about parking in our glossary page.
- Garage,Off street
- GARDENA property has access to an outdoor space, which could be private or shared.
- Communal garden
- ACCESSIBILITYHow a property has been adapted to meet the needs of vulnerable or disabled individuals.Read more about accessibility in our glossary page.
- Ask agent
London Lane, Bromley, London, BR1
Add an important place to see how long it'd take to get there from our property listings.
__mins driving to your place
Get an instant, personalised result:
- Show sellers you’re serious
- Secure viewings faster with agents
- No impact on your credit score
Your mortgage
Notes
Staying secure when looking for property
Ensure you're up to date with our latest advice on how to avoid fraud or scams when looking for property online.
Visit our security centre to find out moreDisclaimer - Property reference AK12RC1LLBK. The information displayed about this property comprises a property advertisement. Rightmove.co.uk makes no warranty as to the accuracy or completeness of the advertisement or any linked or associated information, and Rightmove has no control over the content. This property advertisement does not constitute property particulars. The information is provided and maintained by Andrew Kingsley, Beckenham. Please contact the selling agent or developer directly to obtain any information which may be available under the terms of The Energy Performance of Buildings (Certificates and Inspections) (England and Wales) Regulations 2007 or the Home Report if in relation to a residential property in Scotland.
*This is the average speed from the provider with the fastest broadband package available at this postcode. The average speed displayed is based on the download speeds of at least 50% of customers at peak time (8pm to 10pm). Fibre/cable services at the postcode are subject to availability and may differ between properties within a postcode. Speeds can be affected by a range of technical and environmental factors. The speed at the property may be lower than that listed above. You can check the estimated speed and confirm availability to a property prior to purchasing on the broadband provider's website. Providers may increase charges. The information is provided and maintained by Decision Technologies Limited. **This is indicative only and based on a 2-person household with multiple devices and simultaneous usage. Broadband performance is affected by multiple factors including number of occupants and devices, simultaneous usage, router range etc. For more information speak to your broadband provider.
Map data ©OpenStreetMap contributors.







