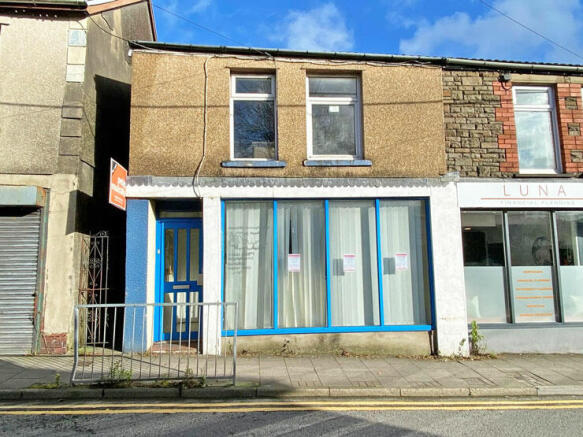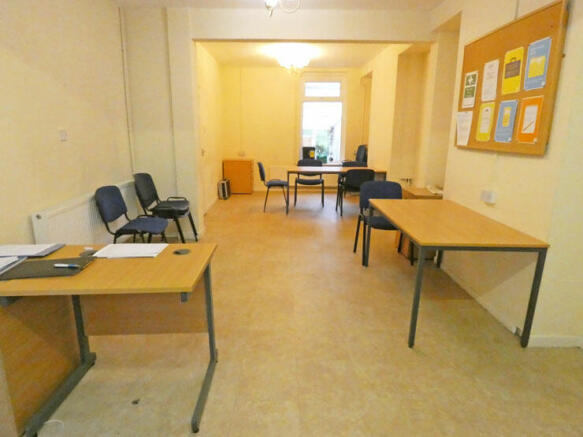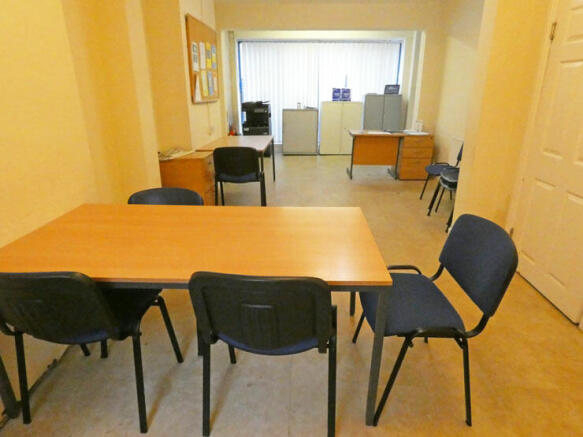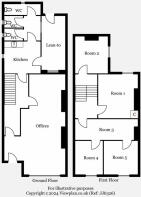Penallta Road, Ystrad Mynach, Hengoed, CF82 7AN
- PROPERTY TYPE
Office
- BEDROOMS
5
- SIZE
Ask agent
Key features
- IDEAL BUSINESS OPPORTUNITY
- SPACIOUS END OF TCE
- VILLAGE CENTRE LOCATION
- TREMENDOUS FURTHER POTENTIAL
- 30' RECEPTION & 5 x 1ST FLOOR ROOMS
- GOOD SIZE FLAT GARDEN
Description
IDEAL BUSINESS OPPORTUNITY, this spacious end of terrace property situated in the village centre.
The property was originally a residential home and offers TREMENDOUS FURTHER POTENTIAL subject to normal consents to convert to flats or back to an ideal size family home.
Accommodation comprises of a large ground floor office, a long hallway, kitchen, off the rear hall are three separate ground floor WC’s and a lean-to. The first floor comprises of five separate office rooms. There is also side access and a GOOD SIZE FLAT REAR GARDEN.
Additional benefits to the property include gas combination central heating, double glazing, mainly flat ceilings and flat walls.
The village offers a selection of shops, schools to junior levels, a girls high school, bus services and train station so ideal for commuters to Cardiff and the surrounding areas.
ACCOMMODATION: (Approximate dimensions)
HALLWAY:
External door gives access to entrance hall which is open plan to:
LARGE RECEPTION ROOM:
30' x 12' 2" (Narrowing to 11'). Large reception room currently used as an office with a square double glazed bay window to front and window to rear, hardwearing flooring, alcoves, panelled door leading to the inner hall.
INNER HALL:
Long hallway gives access to staircase with under stairs area, original moulded coved ceiling and panelled door to the kitchen.
KITCHEN:
10' 4" x 9' 9". External door and window to rear leading to a good size single glazed lean-to. The kitchen is plumbed for a dishwasher, has wall and floor units, single drainer sink unit, door to rear hall.
REAR HALL:
The rear hall has a window to the side and a wash hand basin, paper hand towel and soap dispensers and panelled doors give access three separate WC.’s
FIRST FLOOR:
LANDING:
Split staircase leading to an L shaped landing, panelled doors give access to all five first floor rooms.
ROOM 1:
11' 8" x 11' 3". Window to the rear fitted carpet, storage cupboard and combination boiler.
ROOM 2:
11' 2" x 10'. Has a window to the side and laminate flooring.
ROOM 3:
15' 6" x 6' 5". Fitted carpet, access to loft, panelled and glazed door to access rooms four and five.
ROOM 4:
10' 3" x 8' 6". Fitted carpet and window to front.
ROOM 5:
10' 5" x 7' 9". Fitted carpet and window to front.
HEATING:
Gas central heating fired by the combination boiler located in Room one on the first floor.
GARDENS:
REAR: Good size flat rear garden with side access, a large paved patio area
COUNCIL TAX: BAND N/A
PRICE: £120,000 - FREEHOLD
JJ6326
These particulars have been prepared as a general guide. We have been informed by the Vendor/s or their Representative/s regarding the Tenure. We have not tested the services, appliances or fittings. Measurements are approximate and given as a guide only.
Energy Performance Certificates
EPC 1Penallta Road, Ystrad Mynach, Hengoed, CF82 7AN
NEAREST STATIONS
Distances are straight line measurements from the centre of the postcode- Ystrad Mynach Station0.3 miles
- Hengoed Station0.6 miles
- Pengam Station1.9 miles
Notes
Disclaimer - Property reference 1114. The information displayed about this property comprises a property advertisement. Rightmove.co.uk makes no warranty as to the accuracy or completeness of the advertisement or any linked or associated information, and Rightmove has no control over the content. This property advertisement does not constitute property particulars. The information is provided and maintained by Peter Mulcahy, Ystrad Mynach. Please contact the selling agent or developer directly to obtain any information which may be available under the terms of The Energy Performance of Buildings (Certificates and Inspections) (England and Wales) Regulations 2007 or the Home Report if in relation to a residential property in Scotland.
Map data ©OpenStreetMap contributors.








