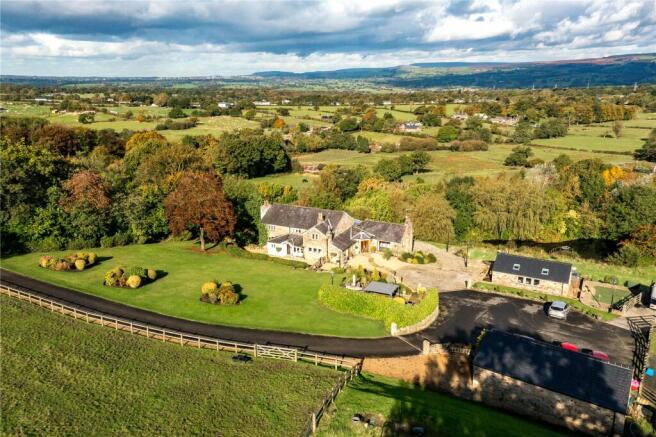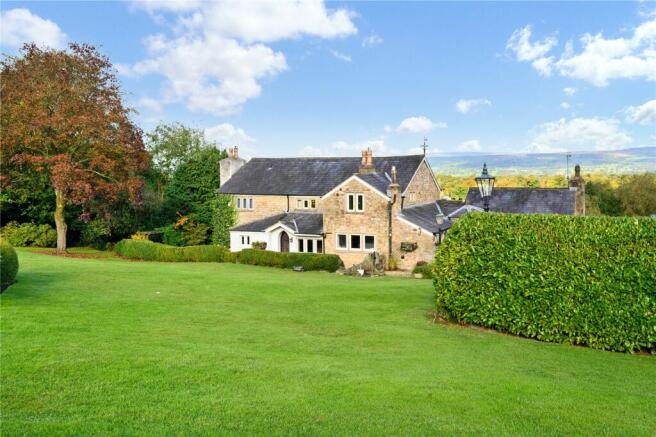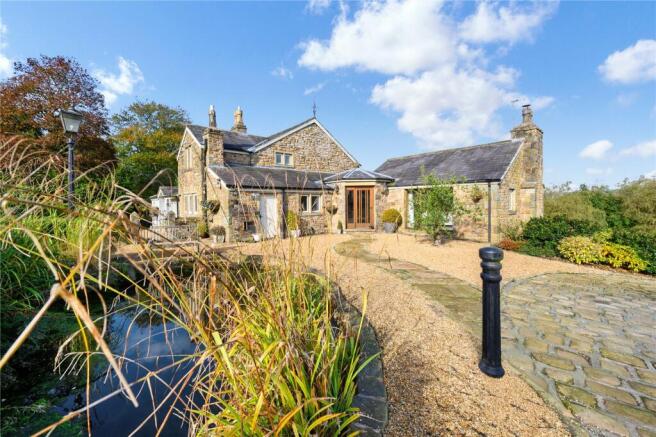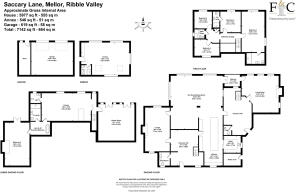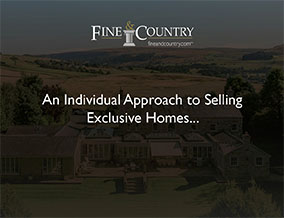
Saccary Lane, Mellor, BB1

- PROPERTY TYPE
Detached
- BEDROOMS
5
- BATHROOMS
4
- SIZE
Ask agent
- TENUREDescribes how you own a property. There are different types of tenure - freehold, leasehold, and commonhold.Read more about tenure in our glossary page.
Freehold
Key features
- Meticulously Maintained Exquisite Family Home
- Charming Property Oozing Character and Features
- Nestled in an Idyllic Setting with Captivating Views
- Five Reception Rooms+ Five Bedrooms Over Three Floors
- Detached Annexe, Stable Block, Menage and Large Pond
- Landscaped Lawns, Grazing Land, Woodland, and Terraces.
- Land Circa 9.72 Acres
- Proof of Funding Required Before Viewing
- EPC: F, Freehold, Council Tax Band: G
Description
EPC: F, Freehold, Council Tax Band: G
Pleasant View Farm is an exquisite family home, meticulously maintained and finished to an exceptional standard. Nestled in a peaceful, private setting within the stunning Ribble Valley, this property offers flexible living spaces that cater to a variety of lifestyles. The home boasts captivating views, including a large ornamental pond on the grounds, with the panoramic beauty of the Ribble Valley as its backdrop. Extensively refurbished throughout its ownership, this property combines immaculate living spaces across three floors, along with a detached annexe, garages, a stable block, and a menage. Set within just shy of 10 acres, it features five reception rooms and five bedrooms and has a total floor area excluding the garage of 6523 sq ft.
You are welcomed to this exceptional property by two grand reception halls. One features a large wooden glazed front door, ceramic tiled flooring, and a glass balustrade leading to a descending staircase. The other boasts a Gothic-style solid oak door, a sweeping solid oak staircase, and a gallery landing with tumbled Travertine flooring and underfloor heating. Three of the four reception rooms feature contemporary wood-burning stoves, offering warmth and ambience. Authentic oak beams and traditional oak doors with black ironmongery add charm throughout the home. The Stuart Fraser kitchen, installed recently, opens into a spacious entertaining area, extended in 2017. The kitchen is well-appointed with a large selection of base and eye-level units, a central island with Corian worktops and breakfast bar seating, Siemens integrated appliances, a Bora induction hob with an under-counter extractor, two sinks (one with a waste disposal and one with a Quooker hot tap), two dishwashers, four ovens. Contemporary sliding doors lead to a well-equipped utility room. The glazed sunroom takes full advantage of the property’s elevated position, offering breathtaking views stretching from Pendle Hill to Longridge Fell. French doors lead from the sunroom onto a balcony, connecting it seamlessly with the living room.
The lower ground floor is designed for entertainment. It includes a large cinema room with a bar area and ample seating, complete with its own WC. At one end of this level is a spacious games room, versatile enough to serve as a garden room or bedroom suite, with two sets of French doors opening onto a cobbled patio. At the other end, a luxurious bedroom suite features a separate bathroom and shower room with tiled floors and walls, a freestanding waterfall bath, dual Hansgrohe showers, and a Duravit pedestal washbasin. This bedroom, with an inset stone fireplace and oak mantle, also has French doors leading to a private patio. All the first-floor bedrooms are generously sized doubles with vaulted ceilings, exposed timber, and fitted wardrobes. The main bedroom features bespoke Simpsons furniture, including wardrobes, drawers, and a dressing table. The en-suite bathroom is an exceptional example of modern design, with contemporary heated tiling, Duravit and Hans Grohe fixtures, a wet room-style shower with a glass screen, a multi-jet shower system, and a chrome towel radiator. The other two bathrooms on this floor are equally well appointed.
The grounds offer landscaped lawns, mature shrubbery, ample grazing land, woodland, and a large ornamental pond teeming with wildlife. Stone-flagged terraces provide perfect spots for entertaining or admiring the views. The detached annexe is a stunning stone building with skylights and floor-to-ceiling glazing, offering even more potential for auxiliary accommodation. It also includes its own boiler and a three-piece Duravit wet room. For equestrian enthusiasts, there are additional pastures, a menage, paddocks, and three stables with a barn/tack room. Golfers will appreciate the Huxley astroturf putting green and a 110-yard golf hole with bunkers.
Approached via a long private tarmac drive with electric gates, Pleasant View Farm offers privacy while remaining easily accessible to a range of amenities.
Proof of Funding Required Before Viewing.
EPC: F, Freehold, Council Tax Band: G
To find this property please download the what3words app:-
After downloading the app please add the address below and this will direct you to the property.
///robots.still.race
Heading up Saccary Lane from the direction of the A59 Pleasant View Farm is found on the left hand side and signposted.
Oil Fired Central Heating, Septic Tank, Mains Water
Brochures
Web DetailsParticulars- COUNCIL TAXA payment made to your local authority in order to pay for local services like schools, libraries, and refuse collection. The amount you pay depends on the value of the property.Read more about council Tax in our glossary page.
- Band: G
- PARKINGDetails of how and where vehicles can be parked, and any associated costs.Read more about parking in our glossary page.
- Yes
- GARDENA property has access to an outdoor space, which could be private or shared.
- Yes
- ACCESSIBILITYHow a property has been adapted to meet the needs of vulnerable or disabled individuals.Read more about accessibility in our glossary page.
- Ask agent
Saccary Lane, Mellor, BB1
Add an important place to see how long it'd take to get there from our property listings.
__mins driving to your place
Get an instant, personalised result:
- Show sellers you’re serious
- Secure viewings faster with agents
- No impact on your credit score
Your mortgage
Notes
Staying secure when looking for property
Ensure you're up to date with our latest advice on how to avoid fraud or scams when looking for property online.
Visit our security centre to find out moreDisclaimer - Property reference FIN240158. The information displayed about this property comprises a property advertisement. Rightmove.co.uk makes no warranty as to the accuracy or completeness of the advertisement or any linked or associated information, and Rightmove has no control over the content. This property advertisement does not constitute property particulars. The information is provided and maintained by Fine & Country, Ribble Valley. Please contact the selling agent or developer directly to obtain any information which may be available under the terms of The Energy Performance of Buildings (Certificates and Inspections) (England and Wales) Regulations 2007 or the Home Report if in relation to a residential property in Scotland.
*This is the average speed from the provider with the fastest broadband package available at this postcode. The average speed displayed is based on the download speeds of at least 50% of customers at peak time (8pm to 10pm). Fibre/cable services at the postcode are subject to availability and may differ between properties within a postcode. Speeds can be affected by a range of technical and environmental factors. The speed at the property may be lower than that listed above. You can check the estimated speed and confirm availability to a property prior to purchasing on the broadband provider's website. Providers may increase charges. The information is provided and maintained by Decision Technologies Limited. **This is indicative only and based on a 2-person household with multiple devices and simultaneous usage. Broadband performance is affected by multiple factors including number of occupants and devices, simultaneous usage, router range etc. For more information speak to your broadband provider.
Map data ©OpenStreetMap contributors.
