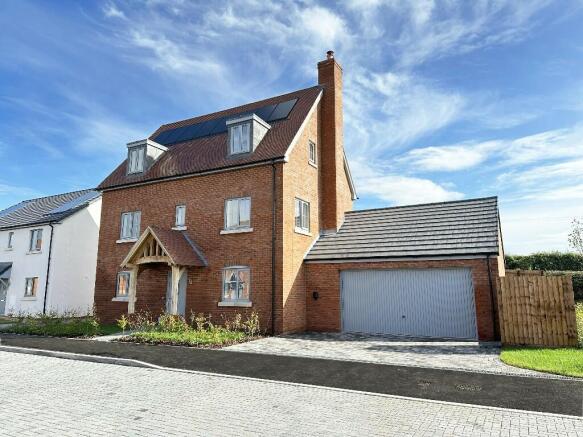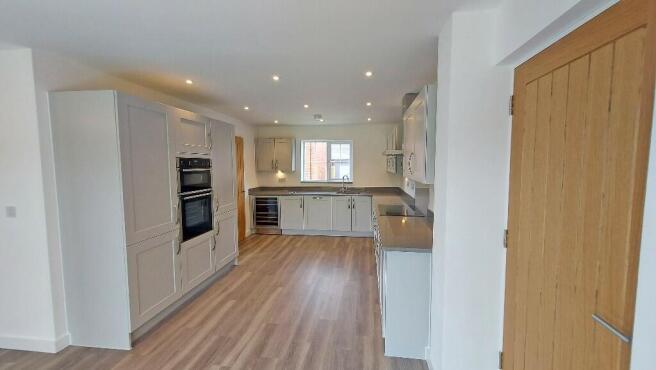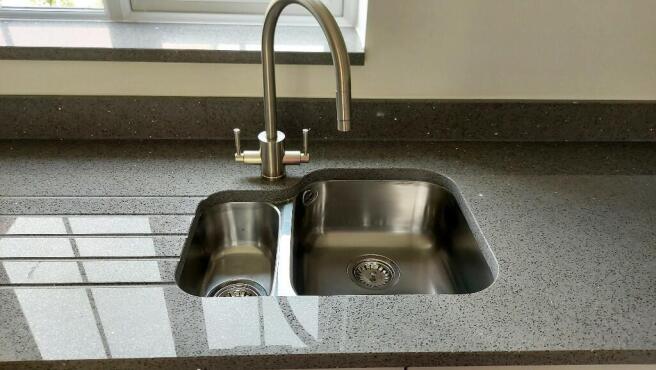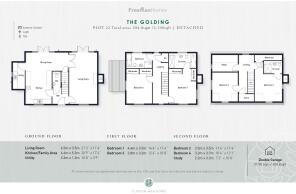St Weonards, HR2

- PROPERTY TYPE
Detached
- BEDROOMS
4
- BATHROOMS
3
- SIZE
1,787 sq ft
166 sq m
- TENUREDescribes how you own a property. There are different types of tenure - freehold, leasehold, and commonhold.Read more about tenure in our glossary page.
Ask agent
Key features
- RESERVE NOW AND MOVE IN BY CHRISTMAS AND WE WILL PAY YOUR STAMP DUTY WORTH UP TO £15,750!
- Spacious 4 bed, 3 bath detached house with double garage and private parking
- Living room with wood burning stove
- Spacious kitchen with NEFF appliances & separate utility room
- Ensuite to bedroom 1 and bedroom 2
- Plenty of storage with fitted wardrobes to bedrooms 1 & 3 and walk in wardrobe to bedroom 2
- Roof-integrated Solar PV panels & NIBE Air Source Heat Pump
- South facing garden with generous patio & landscaping
- Double garage with personnel door and electric car charger
Description
PLOT 22 - THE GOLDING
Located at the end of a quiet cul-de-sac, adjacent to the orchard, this beautiful family home is larger than most new builds and has reams of natural light. The Golding is ideal for professionals working from home and those who love to entertain, having lots of space and plenty of storage.
The large open plan kitchen features Pearl Grey Princeton cabinets, quartz worktops and under unit lighting. It is fitted with NEFF appliances including a double oven and a wine cooler and adjoins a light-filled dining area featuring large sliding doors opening onto the generous patio and landscaped garden. There is also a separate, useful utility room.
Double glazed doors lead to the large living room, featuring a wood-burning stove. The thoughtful design allows spaces to be opened up or closed down as desired, making this the perfect house for entertaining.
On the first floor you will find the large, west-facing master bedroom with his and her wardrobes, and a substantial en suite including a bath and separate shower. Also on this floor, is a second double bedroom with plenty of storage, and a luxury family bathroom.
The top floor has two further double bedrooms, one with an ensuite shower room, and there is also a study, ideal for home working. Wool mix Tomkinson Twist carpets are included and bathrooms feature Porcelanosa ceramic tiles and Villeroy & Boch sanitaryware.
*The photos included in this listing are indicative of Freeman Homes internal specification. CGIs are indicative only.
CLIFTON MEADOWS
Freeman Homes designs its properties with your comfort, convenience and enjoyment in mind. The homes feature spacious rooms, an abundance of built-in storage, a superior specification and plenty of natural light.
At Clifton Meadows, the properties have been positioned to make the most of the views into the surrounding countryside, and inspiration has been drawn from the local architecture to design beautiful homes that complement the village's existing aesthetics.
Inside, the homes blend contemporary comforts with practical and stylish layouts, giving you space to live and breathe.
LOW-CARBON HOMES
We've incorporated features, a specification and renewable technologies that will maximise the energy efficiency of the properties and therefore reduce the cost of running them; plus, this will reduce the carbon emissions of the property. Check out some of the notable specification details that feature on this new site:
* Roof-integrated Solar PV technology
* Air Source Heat Pumps
* Electric car-charging points
* Timber frame construction that benefits from heightened thermal efficiencies and reduced maintenance
* Water reduction & energy efficient features within the specification
* Rainwater butts, garden composting bins & recycling facilities
Our approach to sustainability is about carefully considering the future and ensuring that we build sustainable communities that create a positive impact. We take a fabric-first approach to design to maximise energy performance, reduce carbon emissions, embodied carbon, and reduce the energy cost of living in our homes.
*Development service charge approx. £375 pa
*If you are having any difficulties with accessing our brochure via Rightmove, our brochure is downloadable from
Brochures
Brochure 1- COUNCIL TAXA payment made to your local authority in order to pay for local services like schools, libraries, and refuse collection. The amount you pay depends on the value of the property.Read more about council Tax in our glossary page.
- Ask agent
- PARKINGDetails of how and where vehicles can be parked, and any associated costs.Read more about parking in our glossary page.
- Yes
- GARDENA property has access to an outdoor space, which could be private or shared.
- Yes
- ACCESSIBILITYHow a property has been adapted to meet the needs of vulnerable or disabled individuals.Read more about accessibility in our glossary page.
- Ask agent
St Weonards, HR2
Add an important place to see how long it'd take to get there from our property listings.
__mins driving to your place
Get an instant, personalised result:
- Show sellers you’re serious
- Secure viewings faster with agents
- No impact on your credit score
About PARTNERS IN PROPERTY, Cheltenham
4th Floor St. James' Square St. James Square Cheltenham GL50 3PR

Your mortgage
Notes
Staying secure when looking for property
Ensure you're up to date with our latest advice on how to avoid fraud or scams when looking for property online.
Visit our security centre to find out moreDisclaimer - Property reference SW22. The information displayed about this property comprises a property advertisement. Rightmove.co.uk makes no warranty as to the accuracy or completeness of the advertisement or any linked or associated information, and Rightmove has no control over the content. This property advertisement does not constitute property particulars. The information is provided and maintained by PARTNERS IN PROPERTY, Cheltenham. Please contact the selling agent or developer directly to obtain any information which may be available under the terms of The Energy Performance of Buildings (Certificates and Inspections) (England and Wales) Regulations 2007 or the Home Report if in relation to a residential property in Scotland.
*This is the average speed from the provider with the fastest broadband package available at this postcode. The average speed displayed is based on the download speeds of at least 50% of customers at peak time (8pm to 10pm). Fibre/cable services at the postcode are subject to availability and may differ between properties within a postcode. Speeds can be affected by a range of technical and environmental factors. The speed at the property may be lower than that listed above. You can check the estimated speed and confirm availability to a property prior to purchasing on the broadband provider's website. Providers may increase charges. The information is provided and maintained by Decision Technologies Limited. **This is indicative only and based on a 2-person household with multiple devices and simultaneous usage. Broadband performance is affected by multiple factors including number of occupants and devices, simultaneous usage, router range etc. For more information speak to your broadband provider.
Map data ©OpenStreetMap contributors.




