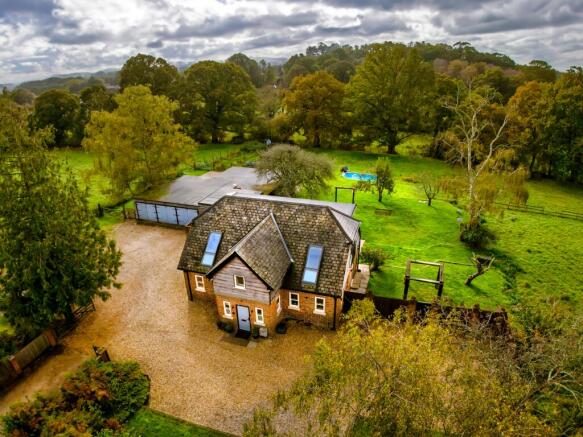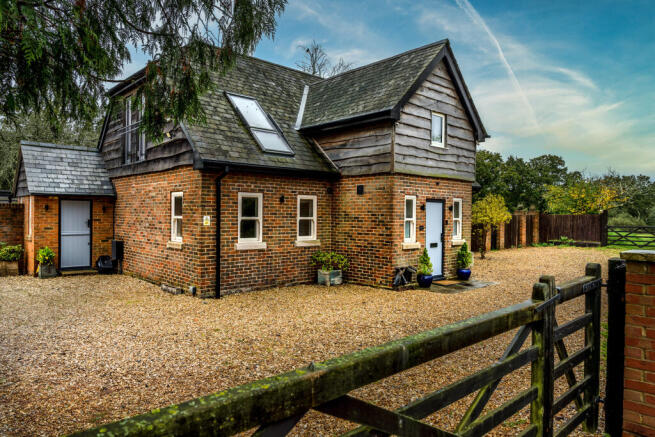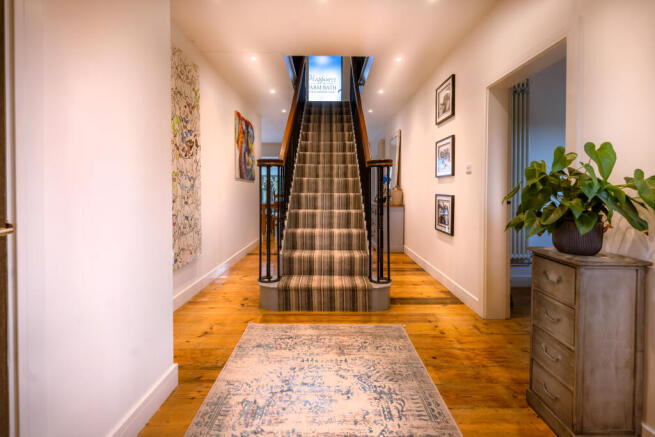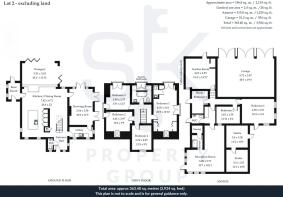Rossiters Lane, SO40

- PROPERTY TYPE
Country House
- BEDROOMS
7
- BATHROOMS
2
- SIZE
4,000 sq ft
372 sq m
- TENUREDescribes how you own a property. There are different types of tenure - freehold, leasehold, and commonhold.Read more about tenure in our glossary page.
Freehold
Key features
- A truly stunning New Forest country home
- Four double bedrooms in main house / three bedrooms in annexe
- Stable Block
- Set in truly glorious grounds (Further plots can be purchased via separate negotiation)
- Vast annexe offering superb income potential / or multi-generational living
- Private driveway & triple garage with workshop
- Easy access to the open forest
- Located within close proximity to amenities
- Motivated sellers & no forward chain
Description
Reception
Upon entering this exquisite residence, the central staircase stands out as a remarkable focal point. Adjacent to the hallway, you'll find a utility room featuring a double Belfast sink and an elegant downstairs WC. The interior boasts a show-home quality that is both contemporary and full of character. Traditional wooden floors, crafted from reclaimed timber of the original property, showcase impeccable attention to detail.
Kitchen & Orangery
The expansive kitchen boasts chef-quality AEG appliances, including two full ovens, an integrated microwave, a grill, a coffee machine, and warming trays. It also features a full-sized fridge, a freezer, a dishwasher, and an advanced tap system, complemented by a traditional Belfast sink. The central island is adorned with a solid stone surface. Adjacent to the kitchen, there is a mud/boot room offering additional storage, conveniently located next to the courtyard herb garden. The open-plan dining area transitions seamlessly into a spacious family orangery, where walls of folding glass doors allow you to fully appreciate the stunning countryside views.
The family living room, adorned with three elegant sets of French doors, unveils breathtaking vistas of the lush land and enchanting gardens, crafting an ideal haven for cosy evenings spent in warmth and comfort.
Accommodation
On the upper level lies the family bathroom, featuring a sumptuous freestanding bath that beckons relaxation. It gracefully transitions into a double waterfall shower, which opens onto a charming Juliette balcony, offering a spa-like experience amidst the embrace of nature's beauty.
The primary bedroom boasts a triple aspect, offering sweeping views of rolling hills from the Velux balcony at the front, complemented by two sets of French doors at the side and rear. Crafted with care, the design allows for spectacular sunsets to be savoured from the comfort of the bed. An ensuite and ample built-in storage elegantly finalise this master retreat.
Three further double bedrooms complete the first floor, the current owners have one utilised as a luxurious dressing and makeup room with built-in LEDs.
Annexe & Grounds
An immersive picturesque surrounding, whether seeking solace in the tranquillity of nature or entertaining guests, this outdoor oasis offers the perfect setting for both, with beautiful formal gardens and grounds and vast terrace. The gardens feature an array of mature trees, shrubs and plants that enhance every corner.
The formal garden frequently draws in deer and other wildlife from the New Forest, and leads to the annexe. The current owners have created an ideal work-from-home studio, but the adaptable ancillary space features a kitchen, toilet, shower room, sauna, music recording studio, offices, a cellar, and room for up to three double bedrooms. This space is ideal for long-term rentals, multi-generational living, remote work, or Airbnb options-pending necessary permissions.
Two stables lead out to an expansive hardstanding area, featuring a vegetable allotment, mature fruit trees and chicken coop.
In front of the property, there is ample space to accommodate a fleet of vehicles, along with a highly functional triple garage. The current owners utilise this garage as both a workshop and storage area.
Overall, this country residence encompasses more than 3,900 square feet. It represents an ideal bespoke residence for those seeking the advantages of modern luxury living while enjoying the quintessential 'good life' in the breathtaking New Forest National Park
- COUNCIL TAXA payment made to your local authority in order to pay for local services like schools, libraries, and refuse collection. The amount you pay depends on the value of the property.Read more about council Tax in our glossary page.
- Ask agent
- PARKINGDetails of how and where vehicles can be parked, and any associated costs.Read more about parking in our glossary page.
- Garage,Covered,Driveway,Off street,Gated,Private
- GARDENA property has access to an outdoor space, which could be private or shared.
- Yes
- ACCESSIBILITYHow a property has been adapted to meet the needs of vulnerable or disabled individuals.Read more about accessibility in our glossary page.
- Ask agent
Rossiters Lane, SO40
Add an important place to see how long it'd take to get there from our property listings.
__mins driving to your place
Get an instant, personalised result:
- Show sellers you’re serious
- Secure viewings faster with agents
- No impact on your credit score
Your mortgage
Notes
Staying secure when looking for property
Ensure you're up to date with our latest advice on how to avoid fraud or scams when looking for property online.
Visit our security centre to find out moreDisclaimer - Property reference SKPG08. The information displayed about this property comprises a property advertisement. Rightmove.co.uk makes no warranty as to the accuracy or completeness of the advertisement or any linked or associated information, and Rightmove has no control over the content. This property advertisement does not constitute property particulars. The information is provided and maintained by SK Property Group, Dorset. Please contact the selling agent or developer directly to obtain any information which may be available under the terms of The Energy Performance of Buildings (Certificates and Inspections) (England and Wales) Regulations 2007 or the Home Report if in relation to a residential property in Scotland.
*This is the average speed from the provider with the fastest broadband package available at this postcode. The average speed displayed is based on the download speeds of at least 50% of customers at peak time (8pm to 10pm). Fibre/cable services at the postcode are subject to availability and may differ between properties within a postcode. Speeds can be affected by a range of technical and environmental factors. The speed at the property may be lower than that listed above. You can check the estimated speed and confirm availability to a property prior to purchasing on the broadband provider's website. Providers may increase charges. The information is provided and maintained by Decision Technologies Limited. **This is indicative only and based on a 2-person household with multiple devices and simultaneous usage. Broadband performance is affected by multiple factors including number of occupants and devices, simultaneous usage, router range etc. For more information speak to your broadband provider.
Map data ©OpenStreetMap contributors.





