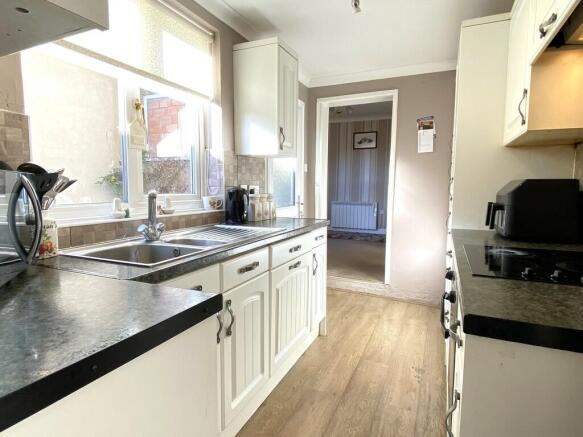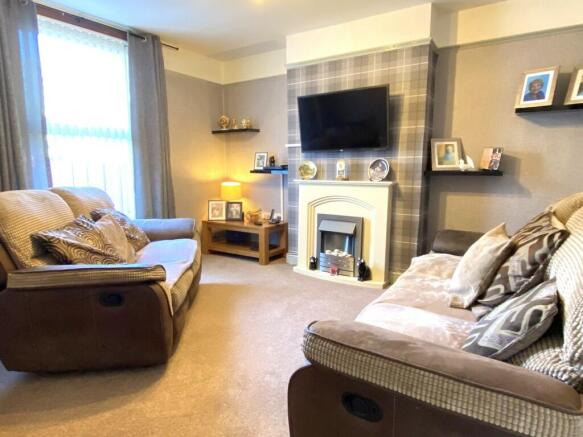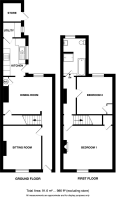
Sheringham

- PROPERTY TYPE
Terraced
- BEDROOMS
2
- BATHROOMS
1
- SIZE
Ask agent
- TENUREDescribes how you own a property. There are different types of tenure - freehold, leasehold, and commonhold.Read more about tenure in our glossary page.
Freehold
Key features
- Sitting Room
- Dining Room
- Modern fitted kitchen
- Utility Room
- Two double bedrooms
- First floor bathroom
- Front and rear gardens
- Walking distance of shops and train station
- Modern thermostatic electric heaters
- Ideal home for first time buyers or small families
Description
Sheringham also boasts some excellent coastal and woodland walks in the vicinity. The beach enjoys a blue flag status and is a mix of shingle and sand depending on the tide, with a wide promenade running the length of the town. The town hosts several events throughout the year including the Viking Festival, Crab and Lobster Festivals, Carnival and 1940's Weekend and the North Norfolk Steam Railway attracts many visitors.
Description This well-presented Victorian, mid-terraced house offers far more accommodation than a cursory glance at the exterior would suggest.
The accommodation comprises an entrance hall which opens into a dining room overlooking the rear garden and giving access to the cottage style, fitted kitchen which leads into a small utility room. The first floor plays host to two double bedrooms and a bathroom which includes a bath and a separate shower cubicle.
There is a small, low maintenance front garden and an enclosed rear garden with Easterly aspect. Other benefits include 'Kyros Plus' individually thermostatically controlled electric radiators, loft insulation and uPVC double glazing. We are advised that there is a gas pipe to the property which was capped of outside the front of the house.
This lovely home is conveniently situated within a short walk of the shops, train station and local schools and would be an ideal home for first time buyers, small families or those looking to downsize closer to the town. It may also suit people looking to increase their portfolio of rental properties.
An internal viewing is advised to fully appreciate all that it has to offer.
The accommodation comprises;
uPVC part glazed front door to;
Entrance Hall Stairs to first floor, opening directly into the dining room and door to;
Sitting Room 13' 0" x 11' 4" (3.96m x 3.45m) Front aspect uPVC double glazed window telephone point, thermostatically controlled heater, satellite cables, picture rail, electric consumer unit.
Dining Room 14' 9" reducing to 13'1" x 11' 0" (4.5m x 3.35m) Rear aspect uPVC double glazed window overlooking the garden, built in airing cupboard housing hot water cylinder and slatted shelves, built-in under stairs storage cupboard, thermostatically controlled electric heater.
Kitchen 11' 2" x 6' 7" (3.4m x 2.01m) Nicely fitted with a range of cottage style base units with working surfaces over, matching wall units, tall ladder cupboards, integrated appliances including fridge freezer, electric oven, electric hob and integrated extractor over, dishwasher, one and half bowl sink and mixer tap, tiled splashback, side aspect uPVC double glazed window, laminate flooring, stopcock, door to
Utility Room 4' 9" x 4' 5" (1.45m x 1.35m) Side aspect, single glazed obscure glass window, worktop with space and plumbing for washing machine, space for a condensing tumble dryer.
First Floor
Landing Hatch to loft.
Bedroom 1 14' 9" x 12' 11" (4.5m x 3.94m) front aspect uPVC double glazed window wall mounted, thermostatically controlled electric heater, built in wardrobe, attractive cast iron fireplace.
Bedroom 2 11' 2" x 10' 7" (3.4m x 3.23m) Rear aspect uPVC double glazed windows offering views over rooftops to wooded hills in the distance, built in cupboard, wall mounted electric thermostatically controlled heater, high level window giving natural light onto the landing.
Bathroom 11' 3" x 6' 8" (3.43m x 2.03m) Rear aspect uPVC double glazed window with obscure glass, pedestal basin with taps, low level WC, paneled bath, shower cubicle with pivot door and electric shower over, low level WC heated tile rail, part tiled walls, sloping ceiling.
Outside To the front of the property is a paved garden enclosed by brick walls and fencing for ease of maintenance, a cast iron gate gives access via a concrete path to the front door.
To the rear of the property is an attractive garden which is partly laid to concrete, immediately to the rear of the property, providing a sheltered seating area edged with borders planted with attractive flowers and climbers. There is an outside tap and a part brick/part timber store. A small step down leads to a neatly tended lawn edged by borders planted with shrubs, flowers and conifers all enclosed by a low fence with a gate leading to a rear alleyway.
Services Mains electricity, water and drainage. We are advised that the gas pipe is capped off in the front garden.
Local Authority/Council Tax North Norfolk District Council, Holt Road, Cromer, NR27 9EN.
Tel:
Tax Band: B
EPC Rating The Energy Rating for this property is F. A full Energy Performance Certificate available on request.
Important Agent Note Intending purchasers will be asked to provide original Identity Documentation and Proof of Address before solicitors are instructed.
We Are Here To Help If your interest in this property is dependent on anything about the property or its surroundings which are not referred to in these sales particulars, please contact us before viewing and we will do our best to answer any questions you may have.
- COUNCIL TAXA payment made to your local authority in order to pay for local services like schools, libraries, and refuse collection. The amount you pay depends on the value of the property.Read more about council Tax in our glossary page.
- Band: B
- PARKINGDetails of how and where vehicles can be parked, and any associated costs.Read more about parking in our glossary page.
- Ask agent
- GARDENA property has access to an outdoor space, which could be private or shared.
- Yes
- ACCESSIBILITYHow a property has been adapted to meet the needs of vulnerable or disabled individuals.Read more about accessibility in our glossary page.
- Ask agent
Sheringham
Add an important place to see how long it'd take to get there from our property listings.
__mins driving to your place
Get an instant, personalised result:
- Show sellers you’re serious
- Secure viewings faster with agents
- No impact on your credit score
Your mortgage
Notes
Staying secure when looking for property
Ensure you're up to date with our latest advice on how to avoid fraud or scams when looking for property online.
Visit our security centre to find out moreDisclaimer - Property reference 101301038892. The information displayed about this property comprises a property advertisement. Rightmove.co.uk makes no warranty as to the accuracy or completeness of the advertisement or any linked or associated information, and Rightmove has no control over the content. This property advertisement does not constitute property particulars. The information is provided and maintained by Watsons, Norfolk. Please contact the selling agent or developer directly to obtain any information which may be available under the terms of The Energy Performance of Buildings (Certificates and Inspections) (England and Wales) Regulations 2007 or the Home Report if in relation to a residential property in Scotland.
*This is the average speed from the provider with the fastest broadband package available at this postcode. The average speed displayed is based on the download speeds of at least 50% of customers at peak time (8pm to 10pm). Fibre/cable services at the postcode are subject to availability and may differ between properties within a postcode. Speeds can be affected by a range of technical and environmental factors. The speed at the property may be lower than that listed above. You can check the estimated speed and confirm availability to a property prior to purchasing on the broadband provider's website. Providers may increase charges. The information is provided and maintained by Decision Technologies Limited. **This is indicative only and based on a 2-person household with multiple devices and simultaneous usage. Broadband performance is affected by multiple factors including number of occupants and devices, simultaneous usage, router range etc. For more information speak to your broadband provider.
Map data ©OpenStreetMap contributors.







