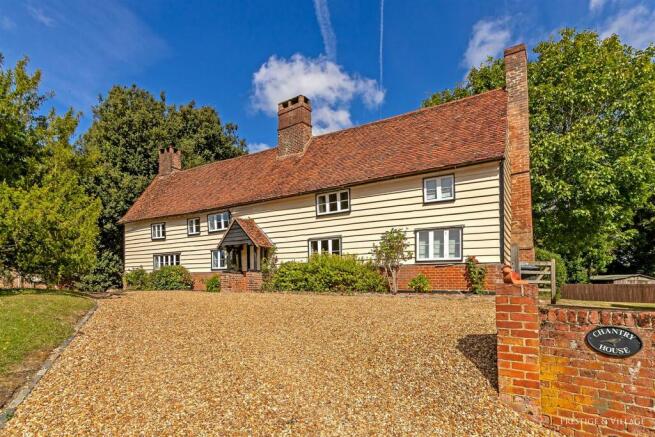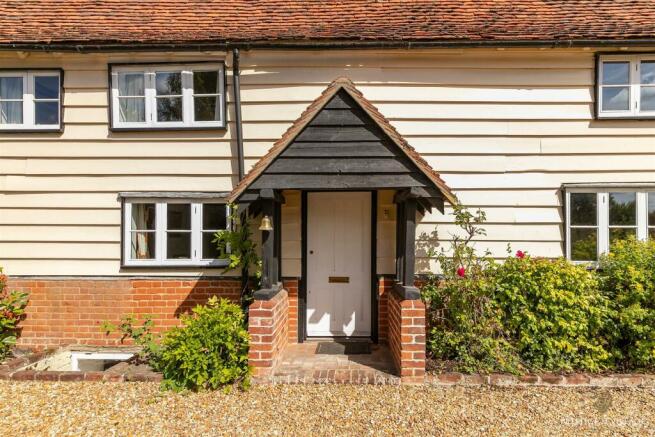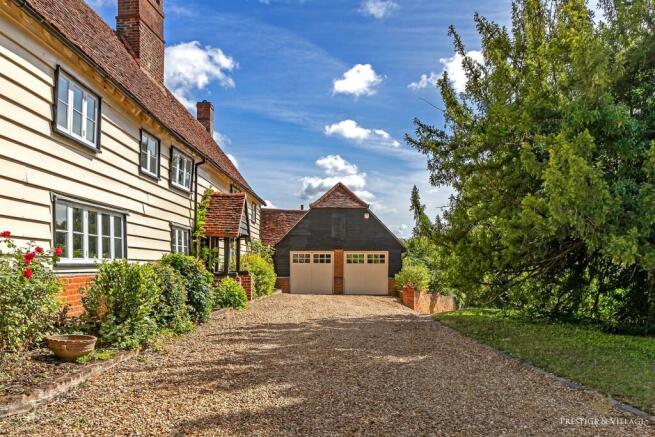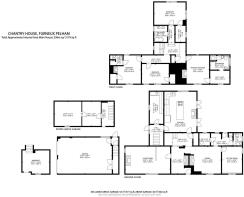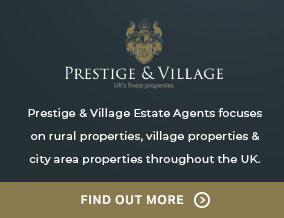
The Street, Furneux Pelham, Buntingford

- PROPERTY TYPE
Detached
- BEDROOMS
4
- SIZE
4,138 sq ft
384 sq m
- TENUREDescribes how you own a property. There are different types of tenure - freehold, leasehold, and commonhold.Read more about tenure in our glossary page.
Freehold
Key features
- Grade II Listed - Steeped in History
- Modern Luxury Kitchen
- 4 Bedroom Detached
- 4138 sq ft Inc' 577 sq ft Garage and 382 sq ft above Garage
- Swimming Pool Sauna and Shower
- Modern Aair-source Heat Pumps.
- Abundance of Original Features
- Generous Driveway
- Garage with Space for 4 cars with Rooms Above.
- Close To Primary School & Village Church
Description
The spacious rooms offer comfort and flexibility, perfect for modern family living. The heart of the home, a large modern kitchen, not only caters to your culinary needs but also provides a picturesque view of the garden, creating a serene atmosphere for your daily activities.
Speaking of the garden, prepare to be amazed by the outdoor oasis that awaits you. The expansive lawn sets the stage for outdoor gatherings and leisurely afternoons. A highlight of this property is the impressive 40’ x 20’ heated swimming pool, ideal for a refreshing dip on warm summer days. To top it off, a substantial garage complex stands nearby, offering 4-car garaging, a sauna, shower facilities, and additional rooms above for endless possibilities.
Ground Floor -
Entrance - 2.01m x 4.27m (6'7" x 14'0") -
Living Room - 7.02m x 4.26m (23'0" x 13'11") -
Dining - 4.24m x 4.27m (13'11" x 14'0") -
Sitting Room - 3.15m x 4.27m (10'4" x 14'0") -
Hall - 2.13m x 3.25m (7'0" x 10'8" ) -
Inner Hallway - 3.15m x 1.96m (10'4" x 6'5") -
Room - 1.68m x 1.96m (5'6" x 6'5") -
Room - 3.40m x 1.96m (11'2" x 6'5") -
Cloakroom/Wc - 1.32m x 1.96m (4'4" x 6'5") -
Kitchen - 5.03m x 6.35m ( 16'6" x 20'10") -
Utility - 2.13m x 5.05m (7'0" x 16'7") -
Inner Hallway - 3.15m x 1.96m ( 10'4" x 6'5" ) -
Inner Hallway - 3.40m x 1.96m (11'2" x 6'5" ) -
Sitting Room - 3.15m x 4.27m (10'4" x 14'0") -
First Floor -
Hallway - 0.99m x 2.69m ( 3'3" x 8'10" ) -
Bedroom - 3.68m x 4.45m (12'1" x 14'7") -
Bathroom - 1.96m x 1.55m ( 6'5" x 5'1" ) -
Bedroom - 4.22m x 3.10m (13'10" x 10'2" ) -
Primary Bedroom - 3.54m x 4.45m ( 11'7" x 14'7") -
Bathroom - 3.02m x 2.26m (9'11" x 7'5") -
Dressing Room - 3.02m x 2.06m (9'11" x 6'9") -
Hallway - 3.45m x 3.15m (11'4" x 10'4") -
Walk-In-Closet - 1.60m x 2.54m (5'3" x 8'4") -
Hallway - 4.45m x 1.20m (14'7" x 3'11") -
Bedroom - 4.93m x 3.53m (16'2" x 11'7") -
Bathroom - 2.06m x 2.54m ( 6'9" x 8'3") - ROOMS ABOVE GARAGE
HALLWAY BY STAIRCASE
6'3" x 12'7" 1.90 X 3.83 m
ROOM
9'8" x 12'7" 2.94 x 3.83 m
13’10” x12’7” 4.22 x 3.83 m
BASEMENT
13'11" x 12'0"
4.23 x 3.66 m ?
Outside Buildings -
Garage - 8.44m x 5.67m (27'8" x 18'7" ) -
Rooms Above Garage -
Hallway/Staircase - 1.91m x 3.84m (6'3" x 12'7" ) -
Room - 2.95m x 3.84m (9'8" x 12'7") - Flexible space could be used for storage, games room, playroom
Room - 4.22m x 3.84m (13'10" x 12'7" ) - Flexible space could be used for storage, games room, playroom
Basement -
Basement - 4.24m x 3.66m (13'11" x 12'0" ) -
Brochures
The Street, Furneux Pelham, BuntingfordPROPERTY TOUR | COUNTRYSIDE HOME WITH OUTDOOR POOLBrochure- COUNCIL TAXA payment made to your local authority in order to pay for local services like schools, libraries, and refuse collection. The amount you pay depends on the value of the property.Read more about council Tax in our glossary page.
- Band: G
- PARKINGDetails of how and where vehicles can be parked, and any associated costs.Read more about parking in our glossary page.
- Garage
- GARDENA property has access to an outdoor space, which could be private or shared.
- Yes
- ACCESSIBILITYHow a property has been adapted to meet the needs of vulnerable or disabled individuals.Read more about accessibility in our glossary page.
- Ask agent
The Street, Furneux Pelham, Buntingford
Add an important place to see how long it'd take to get there from our property listings.
__mins driving to your place
Get an instant, personalised result:
- Show sellers you’re serious
- Secure viewings faster with agents
- No impact on your credit score
Your mortgage
Notes
Staying secure when looking for property
Ensure you're up to date with our latest advice on how to avoid fraud or scams when looking for property online.
Visit our security centre to find out moreDisclaimer - Property reference 33371186. The information displayed about this property comprises a property advertisement. Rightmove.co.uk makes no warranty as to the accuracy or completeness of the advertisement or any linked or associated information, and Rightmove has no control over the content. This property advertisement does not constitute property particulars. The information is provided and maintained by Prestige & Village, London. Please contact the selling agent or developer directly to obtain any information which may be available under the terms of The Energy Performance of Buildings (Certificates and Inspections) (England and Wales) Regulations 2007 or the Home Report if in relation to a residential property in Scotland.
*This is the average speed from the provider with the fastest broadband package available at this postcode. The average speed displayed is based on the download speeds of at least 50% of customers at peak time (8pm to 10pm). Fibre/cable services at the postcode are subject to availability and may differ between properties within a postcode. Speeds can be affected by a range of technical and environmental factors. The speed at the property may be lower than that listed above. You can check the estimated speed and confirm availability to a property prior to purchasing on the broadband provider's website. Providers may increase charges. The information is provided and maintained by Decision Technologies Limited. **This is indicative only and based on a 2-person household with multiple devices and simultaneous usage. Broadband performance is affected by multiple factors including number of occupants and devices, simultaneous usage, router range etc. For more information speak to your broadband provider.
Map data ©OpenStreetMap contributors.
