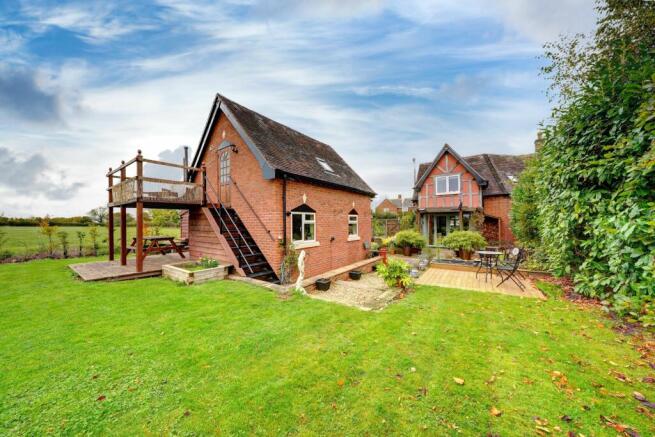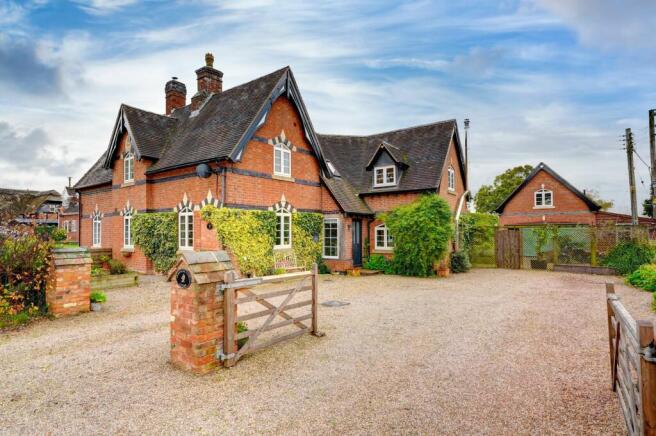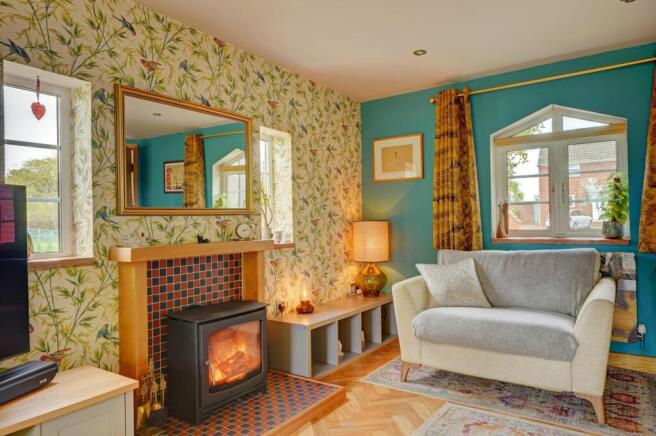Radford Road, Rous Lench, WR11

- PROPERTY TYPE
Semi-Detached
- BEDROOMS
3
- BATHROOMS
2
- SIZE
1,894 sq ft
176 sq m
- TENUREDescribes how you own a property. There are different types of tenure - freehold, leasehold, and commonhold.Read more about tenure in our glossary page.
Freehold
Key features
- A stunning characterful cottage boasting quirky original features and exposed timber beams
- Situated on a generous plot of approx. 0.35 acres on the edge of an extremely sought after rural village
- Entrance hall with laminate flooring, refurbished walk-in cloakroom with W.C, basin and fitted cupboard units and Worcester boiler
- Open plan kitchen/ breakfast room with a range of modern fitted units, including a built in electric cooker, job and extractor, slimline dishwasher and fridge freezer
- Living room with French Oak parquet flooring, fireplace with solid fuel burner and tiled hearth, panel effect feature walls and patio doors overlooking the rear patio and gardens
- Primary bedroom suite with dual aspect countrywide views, vaulted ceiling with exposed timber beams and an en-suite shower room
- Refurbished shower room with velux skylight (natural light).
- Second double bedroom with far-reaching countryside views and a third bedroom (double) to the front of the house
- Separate detached coach house with open plan studio accommodation, including a fitted kitchen, wet room with shower, double bedroom with en-suite and rear balcony
- Lean to workshop/ store to the side of the coach house
Description
Nestled at the edge of a highly sought-after rural village, this stunning characterful cottage is a true gem, exuding charm and elegance. Boasting quirky original features and exposed timber beams, this property sits on a generous plot of approximately 0.35 acres, offering a lifestyle of tranquillity and natural beauty.
As you step into the entrance hall, you are greeted by laminate flooring, a refurbished walk-in cloakroom with W.C., basin, fitted cupboard units, and a Worcester boiler - blending modern convenience with traditional allure seamlessly.
The open plan kitchen/breakfast room is a culinary delight, featuring a range of modern fitted units, built-in electric cooker, hob, extractor, slimline dishwasher, and fridge freezer, making it a perfect space for both every-day meals and entertaining guests.
Moving through the cottage, the living room beckons with French Oak parquet flooring, a fireplace with a solid fuel burner, and patio doors opening to the rear patio and gardens.
Upstairs, the primary bedroom suite offers stunning dual aspect countryside views, a vaulted ceiling with exposed timber beams, and an en-suite shower room, providing a peaceful retreat. There is also an additional refurbished shower room with velux skylight, flooding the space with natural light.
With a separate detached coach house offering open-plan studio accommodation, a fitted kitchen, wet room with shower, double bedroom with an en-suite, and a rear balcony, this property caters to versatility and comfort. It also offers the potential to accommodate guests or elderly relatives (subject to necessary approvals).
Stepping outside, the property continues to impress with its rear patio area, complete with a fish pond, pagoda, and decked seating area - perfect for al fresco dining and relaxation.
The large gardens are a nature lover's paradise, with sheds, vegetable patches, planters, a poly tunnel, and a greenhouse, promising endless possibilities for landscaping and outdoor activities. A gravelled driveway provides ample parking for at least five cars, ensuring convenience for residents and guests alike.
Residents can embrace the peaceful countryside surroundings while being within easy reach of Evesham, Worcester, Stratford upon Avon, Birmingham Airport, and direct rail links to London.
The nearby Village Hall, with its regular pub nights, live shows, and the annual pig roast on the village green, adds a sense of community and vibrancy to this idyllic setting. Don't miss this rare opportunity to own a piece of country living at its finest.
Planning enquires concerning the property and surrounding area can be made with Wychavon District Council.
Environmental enquires concerning the property and surrounding area can be made with the Environment Agency.
Broadband inquiries at the property concerning its availability and estimated strength and download speeds can be made with BT.
Misrepresentation Act: These particulars are prepared with care but are not guaranteed and do not constitute, or constitute part of, any offer or contract. Intending purchasers must satisfy themselves of these particulars’ accuracy by inspection or otherwise, since neither the seller nor Johnsons shall be responsible for statements or representations made. The seller does not make or give, and neither Johnsons nor any person in their employment, has any authority to make or give any representation or warranty in relation to this property.
We endeavour to make the sales details accurate, if there is any matter(s) that is particularly important to you, please check with us prior to travelling any distance to view the property. Johnsons are unable to comment on the state of repair or condition of the property or confirm that any services equipment or appliances are in satisfactory working order. Reference to tenure is based upon information supplied by the vendor. Fixtures and fittings not included.
Johnsons Property Consultants reserve the right to earn a referral fee from third party providers, if instructed.
EPC Rating: E
- COUNCIL TAXA payment made to your local authority in order to pay for local services like schools, libraries, and refuse collection. The amount you pay depends on the value of the property.Read more about council Tax in our glossary page.
- Band: E
- PARKINGDetails of how and where vehicles can be parked, and any associated costs.Read more about parking in our glossary page.
- Yes
- GARDENA property has access to an outdoor space, which could be private or shared.
- Private garden
- ACCESSIBILITYHow a property has been adapted to meet the needs of vulnerable or disabled individuals.Read more about accessibility in our glossary page.
- Ask agent
Energy performance certificate - ask agent
Radford Road, Rous Lench, WR11
Add an important place to see how long it'd take to get there from our property listings.
__mins driving to your place
Get an instant, personalised result:
- Show sellers you’re serious
- Secure viewings faster with agents
- No impact on your credit score
Your mortgage
Notes
Staying secure when looking for property
Ensure you're up to date with our latest advice on how to avoid fraud or scams when looking for property online.
Visit our security centre to find out moreDisclaimer - Property reference 8dce0601-e6f4-46a5-b03b-84a3f291f7d8. The information displayed about this property comprises a property advertisement. Rightmove.co.uk makes no warranty as to the accuracy or completeness of the advertisement or any linked or associated information, and Rightmove has no control over the content. This property advertisement does not constitute property particulars. The information is provided and maintained by Johnsons Property Consultants, Evesham. Please contact the selling agent or developer directly to obtain any information which may be available under the terms of The Energy Performance of Buildings (Certificates and Inspections) (England and Wales) Regulations 2007 or the Home Report if in relation to a residential property in Scotland.
*This is the average speed from the provider with the fastest broadband package available at this postcode. The average speed displayed is based on the download speeds of at least 50% of customers at peak time (8pm to 10pm). Fibre/cable services at the postcode are subject to availability and may differ between properties within a postcode. Speeds can be affected by a range of technical and environmental factors. The speed at the property may be lower than that listed above. You can check the estimated speed and confirm availability to a property prior to purchasing on the broadband provider's website. Providers may increase charges. The information is provided and maintained by Decision Technologies Limited. **This is indicative only and based on a 2-person household with multiple devices and simultaneous usage. Broadband performance is affected by multiple factors including number of occupants and devices, simultaneous usage, router range etc. For more information speak to your broadband provider.
Map data ©OpenStreetMap contributors.




