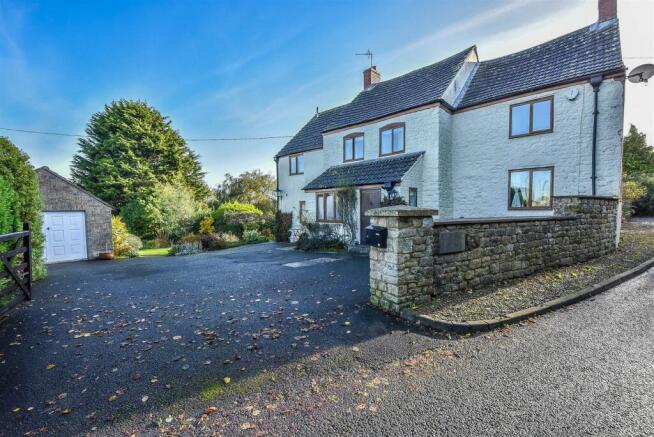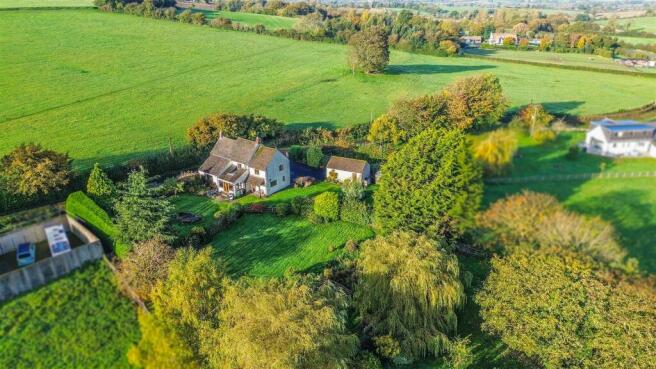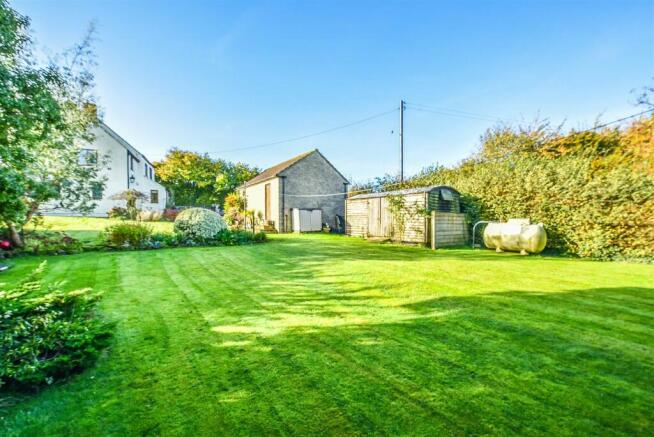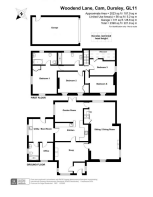Woodend Lane, Cam, Cam

- PROPERTY TYPE
Detached
- BEDROOMS
4
- BATHROOMS
2
- SIZE
Ask agent
- TENUREDescribes how you own a property. There are different types of tenure - freehold, leasehold, and commonhold.Read more about tenure in our glossary page.
Freehold
Key features
- Detached characterful cottage with over 3/4 acre plot.
- Updated first floor layout creating 4th bedroom.
- Beautiful picturesque semi-rural setting with panoramic views.
- Downstairs shower room, bathroom plus en-suite to master.
- Three/four reception rooms.
- Ample driveway parking plus detached garage.
- Energy Rating: F.
Description
Situation - The property occupies a pleasant semi-rural yet convenient position on the outskirts of Cam adjoining farmland and enjoying extensive views. The property is also within a few minutes drive of Cam village centre with its growing range of facilities. In addition to the Tesco supermarket, there are a number of independent retailers and both doctors and dentists surgeries in the village. Cam also has a 'Park and Ride' railway station with regular services to Gloucester and Bristol with connections to the National Rail Network. Dursley town centre has a wide range of shopping facilities together with swimming pool, gym, library, community centre and Vale Hospital. The property is well placed for travel throughout the south west including the larger centres of Gloucester, Bristol and Cheltenham with access via the nearby A38 and M5/M4 motorway network.
Directions - If travelling from the Dursley direction proceed out of town on the A4135 and at the third mini roundabout at the top of Cam Pitch bear right and then take the first turning on the left into Manor Avenue. Continue down the incline and Woodend Lane is the sixth turning on the left hand side. Proceed along the lane passing the farm on the right hand side and the property will be seen after a short distance on the right hand side.
Description - This property was recently purchased by the current owners who have carried out some updates in that time including altering the first floor accommodation to now add a fourth bedroom. The owners have also carried out remedial works including updates to the roof, walls and general decoration. The property briefly comprises; entrance porch, entrance hall leading into snug, kitchen/breakfast room, garden room, living/dining room, utility room, office and shower room. On the first floor there are four bedrooms, master having en-suite bathroom, shower room/3rd WC. Externally, there are beautiful gardens with over 3/4 acre which has patios, pond, lawned gardens and backing onto open fields to rear. To the side of the property there is a spacious garage, workshop and large driveway providing parking for a number of vehicles. The property has LPG gas central heating and private drainage (updated and modern treatment works).
The Accommodation - (Please note that our room sizes are quoted in metres to the nearest one hundredth of a metre on a wall to wall basis. The imperial equivalent (included in brackets) is only intended as an approximate guide).
Entrance Porch - Wooden front door, double glazed window to side, radiator, opening into:
Snug - 5.00m (max) x 4.82m (max) (16'4" (max) x 15'9" (ma - Double glazed window to side and front, radiator, fireplace with woodburner.
Kitchen - 4.86m x 2.74m (15'11" x 8'11") - Fitted kitchen with base and wall units, laminate work surfaces over, integrated dishwasher, radiator, electric oven, grill, separate electric hob, extractor over, integrated under counter fridge, opening into:
Garden Room - 4.86m x 3.00m (15'11" x 9'10") - Double glazed windows and French doors to garden, radiator.
Living/Dining Room - 8.72m (max) x 4.82m (max) (28'7" (max) x 15'9" (ma - Double glazed windows to front side and rear, three radiators, under stair storage, stairs to first floor.
Utility Room - 3.75m x 3.32m (12'3" x 10'10") - Space and plumbing for washing machine and tumble dryer, laminate work surfaces over, gas boiler, double glazed window to side and wooden stable door to garden, radiator, space for tall standing fridge freezer.
Office/Study - 2.60m x 1.97m (8'6" x 6'5") - Double glazed window to front, radiator.
Shower Room - Walk-in shower with electric shower, double glazed window to side, radiator, wall mounted wash hand basin, low level wc.
On The First Floor -
Landing -
Bedroom One - 4.12m (max) x 3.65m (13'6" (max) x 11'11") - Dual aspect double glazed window to side and front, radiator, built in wardrobe, door to:
En-Suite Bathroom - Bath, wall mounted wash hand basin, low level wc, double glazed window to rear.
Bedroom Two - 3.95m x 3.35m (12'11" x 10'11") - Two double glazed windows to front, radiator, built in wardrobe.
Bedroom Three - 3.96m (max) x 2.40m (max) (12'11" (max) x 7'10" (m - Double glazed window to side, radiator, door to large storage cupboard which has light and radiator.
Bedroom Four - 3.95m x 2.62m (12'11" x 8'7") - Double glazed window to front, radiator.
Shower Room - Walk-in shower with rainfall mixer, double glazed window to rear, low level wc wash hand basin with pedestal, radiator, electric heated towel rail.
Externally - The gardens are a particular feature which offer a good degree of privacy. The property is access via five bar wooden gate leading to large tarmac driveway and DETACHED GARAGE. To the rear of the garage is a workshop. The gardens are to the side and rear of the property and are over 3/4 acre which have patio, pond, shrubs, mature trees, footbridge and are enclosed by fencing. The gardens back onto open fields and offer a superb semi-rural outlook.
Agents Note - Tenure: Freehold.
Mains water, electricity connected. LPG gas fired central heating.
Private drainage (modern treatment works).
Council Tax Band: F
Broadband. Vendors report 40-50 mbps through Sky currently.
For mobile signal and wireless broadband: Please see for more information
Financial Services - We may offer prospective purchasers' financial advice in order to assist the progress of the sale. Bennett Jones Partnership introduces only to Kingsbridge Independent Mortgage Advice and if so, may be paid an introductory commission which averages £128.00.
Viewing - By appointment with the owner's sole agents as over.
Brochures
Woodend Lane, Cam, CamBrochure- COUNCIL TAXA payment made to your local authority in order to pay for local services like schools, libraries, and refuse collection. The amount you pay depends on the value of the property.Read more about council Tax in our glossary page.
- Band: F
- PARKINGDetails of how and where vehicles can be parked, and any associated costs.Read more about parking in our glossary page.
- Yes
- GARDENA property has access to an outdoor space, which could be private or shared.
- Yes
- ACCESSIBILITYHow a property has been adapted to meet the needs of vulnerable or disabled individuals.Read more about accessibility in our glossary page.
- Ask agent
Woodend Lane, Cam, Cam
Add an important place to see how long it'd take to get there from our property listings.
__mins driving to your place
Get an instant, personalised result:
- Show sellers you’re serious
- Secure viewings faster with agents
- No impact on your credit score



Your mortgage
Notes
Staying secure when looking for property
Ensure you're up to date with our latest advice on how to avoid fraud or scams when looking for property online.
Visit our security centre to find out moreDisclaimer - Property reference 33469936. The information displayed about this property comprises a property advertisement. Rightmove.co.uk makes no warranty as to the accuracy or completeness of the advertisement or any linked or associated information, and Rightmove has no control over the content. This property advertisement does not constitute property particulars. The information is provided and maintained by Bennett Jones, Dursley. Please contact the selling agent or developer directly to obtain any information which may be available under the terms of The Energy Performance of Buildings (Certificates and Inspections) (England and Wales) Regulations 2007 or the Home Report if in relation to a residential property in Scotland.
*This is the average speed from the provider with the fastest broadband package available at this postcode. The average speed displayed is based on the download speeds of at least 50% of customers at peak time (8pm to 10pm). Fibre/cable services at the postcode are subject to availability and may differ between properties within a postcode. Speeds can be affected by a range of technical and environmental factors. The speed at the property may be lower than that listed above. You can check the estimated speed and confirm availability to a property prior to purchasing on the broadband provider's website. Providers may increase charges. The information is provided and maintained by Decision Technologies Limited. **This is indicative only and based on a 2-person household with multiple devices and simultaneous usage. Broadband performance is affected by multiple factors including number of occupants and devices, simultaneous usage, router range etc. For more information speak to your broadband provider.
Map data ©OpenStreetMap contributors.




