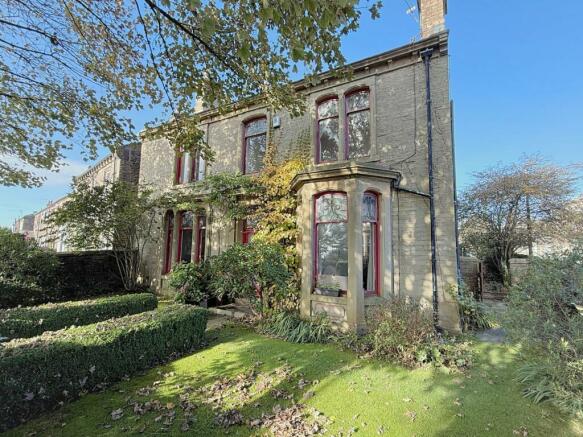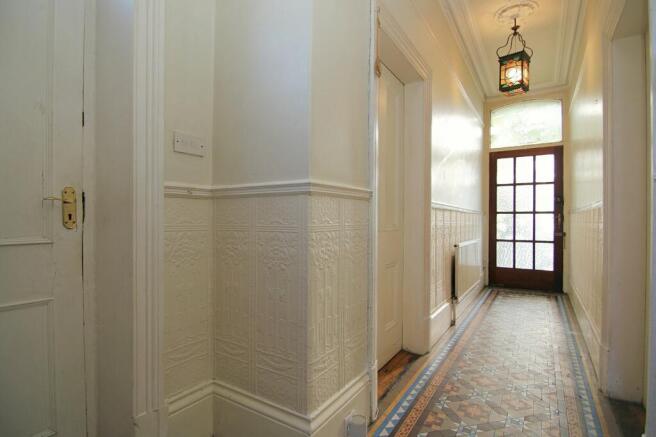
West End, Queensbury, Bradford, BD13

- PROPERTY TYPE
Detached
- BEDROOMS
3
- BATHROOMS
2
- SIZE
1,249 sq ft
116 sq m
- TENUREDescribes how you own a property. There are different types of tenure - freehold, leasehold, and commonhold.Read more about tenure in our glossary page.
Freehold
Key features
- SUPERB PERIOD STYLE DETACHED RESIDENCE
- PLAN FORMERLY APPROVED FOR CONVERSION OF OUTBUILDINGS
- STUNNING FEATURES
- THREE BEDROOMS
- TWO RECEPTION ROOMS
- GARDENS AND GARAGE
- VILLAGE LOCATION
- VIEWING ADVISED
Description
Entrance Hallway
Welcoming entrance hall with original mosaic tiled flooring, part panelled walls and solid oak stairs leading to first floor. Access to basement
Lounge
4.24m x 4.5m (13' 11" x 14' 9")
Lovely inviting reception room with high ceiling and period coving. Fireplace in keeping with the age and stripped polished wood flooring
Dining Room
4.47m x 3.45m (14' 8" x 11' 4")
Impressive formal dining room with traditional wood flooring, period fireplace and stained glass windows
Kitchen
3.33m x 5.6m (10' 11" x 18' 4")
Fitted kitchen with an array of wall and base units. Worktops with splash back, oven, hob and extractor. Space for under counter appliances. Fireplace housing stove, being the focal point of the room
Cellar
4.3m x 2.24m (14' 1" x 7' 4")
First Floor
Bedroom One
4.47m x 4.5m (14' 8" x 14' 9")
Feature cast iron effect fireplace, traditional stained glass windows. Built in cupboard,
Bedroom Two
3.45m x 5.56m (11' 4" x 18' 3")
Vanity style sink and separate W.C
Bedroom Three
4.24m x 2.64m (13' 11" x 8' 8")
Built in cupboard
Bathroom
Family bathroom, fully tiled with roll top bath, walk in double shower, vanity style sink and W.C
Outside
Large lawned gardens to the front with mature shrub borders, leading to the side. Lawned garden to the rear with L shaped outbuilding and driveway leading to garage
Store One
4.75m x 2.5m (15' 7" x 8' 2")
Store Two
7.75m x 2.62m (25' 5" x 8' 7")
Store Three
2.24m x 1.93m (7' 4" x 6' 4")
Store Four
3.38m x 3.56m (11' 1" x 11' 8")
Garage Planning
Former plans for a detached dwelling had been approved
Buyer Disclaimer
Please note if you proceed with an offer on this property, we are obliged to undertake mandatory Anti Money Laundering checks on behalf of HMRC. All estate agents have to do this by law and we outsource this process to our compliance partners Credas who charge a fee for this service.
Brochures
Particulars- COUNCIL TAXA payment made to your local authority in order to pay for local services like schools, libraries, and refuse collection. The amount you pay depends on the value of the property.Read more about council Tax in our glossary page.
- Band: E
- PARKINGDetails of how and where vehicles can be parked, and any associated costs.Read more about parking in our glossary page.
- Yes
- GARDENA property has access to an outdoor space, which could be private or shared.
- Yes
- ACCESSIBILITYHow a property has been adapted to meet the needs of vulnerable or disabled individuals.Read more about accessibility in our glossary page.
- Ask agent
West End, Queensbury, Bradford, BD13
Add an important place to see how long it'd take to get there from our property listings.
__mins driving to your place
Get an instant, personalised result:
- Show sellers you’re serious
- Secure viewings faster with agents
- No impact on your credit score
Your mortgage
Notes
Staying secure when looking for property
Ensure you're up to date with our latest advice on how to avoid fraud or scams when looking for property online.
Visit our security centre to find out moreDisclaimer - Property reference WIB240669. The information displayed about this property comprises a property advertisement. Rightmove.co.uk makes no warranty as to the accuracy or completeness of the advertisement or any linked or associated information, and Rightmove has no control over the content. This property advertisement does not constitute property particulars. The information is provided and maintained by Robert Watts, Wibsey. Please contact the selling agent or developer directly to obtain any information which may be available under the terms of The Energy Performance of Buildings (Certificates and Inspections) (England and Wales) Regulations 2007 or the Home Report if in relation to a residential property in Scotland.
*This is the average speed from the provider with the fastest broadband package available at this postcode. The average speed displayed is based on the download speeds of at least 50% of customers at peak time (8pm to 10pm). Fibre/cable services at the postcode are subject to availability and may differ between properties within a postcode. Speeds can be affected by a range of technical and environmental factors. The speed at the property may be lower than that listed above. You can check the estimated speed and confirm availability to a property prior to purchasing on the broadband provider's website. Providers may increase charges. The information is provided and maintained by Decision Technologies Limited. **This is indicative only and based on a 2-person household with multiple devices and simultaneous usage. Broadband performance is affected by multiple factors including number of occupants and devices, simultaneous usage, router range etc. For more information speak to your broadband provider.
Map data ©OpenStreetMap contributors.








