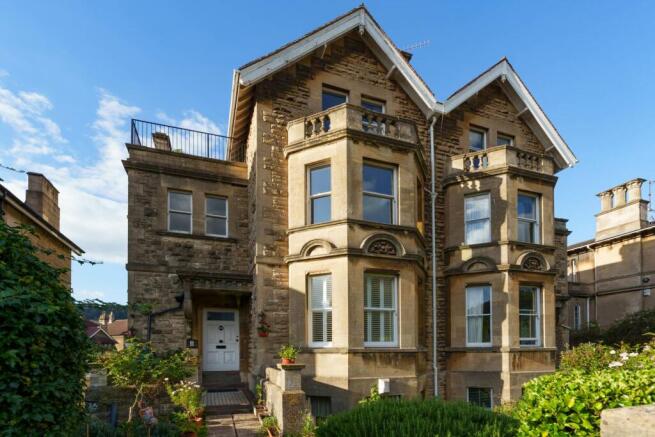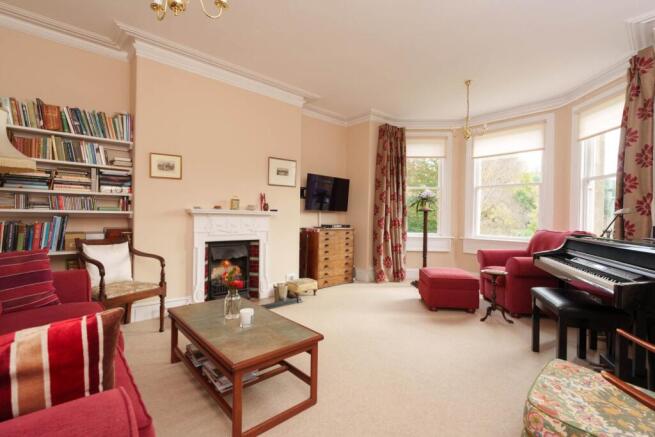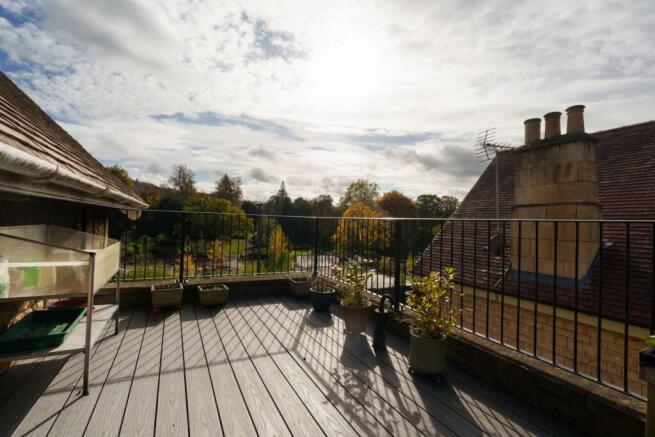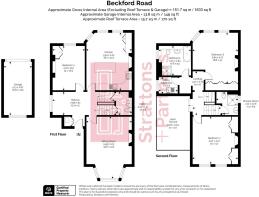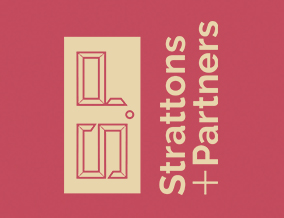
Beckford Road, Bath
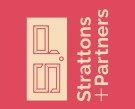
- PROPERTY TYPE
Apartment
- BEDROOMS
3
- BATHROOMS
2
- SIZE
1,636 sq ft
152 sq m
Key features
- Bathwick
- Maisonette
- Three bedrooms
- Sitting room
- Kitchen dining room
- Bathroom, shower room and WC
- Fine views over park
- Roof terrace
- Garage
- No chain
Description
This substantial apartment has three bedrooms and is across the upper part of a stunning period property thought to be built around 1890. There are three apartments in the building and it was converted around 1980. Flat C shares an entrance with the ground floor apartment with a well kept communal area leading up to the first floor. There is gas central heating.
The apartment has a welcoming hallway with large shoe cupboard and plenty of room next to the stained glass window for a desk or sofa. The sitting room is an elegant room with a large bay window overlooking the trees and play park. There is a working gas fireplace and high ceilings. The sash windows throughout the property have been upgraded with hard wood double glazed sash windows.
To the rear of this floor is a superb kitchen dining room with a lovely island and dresser. There is a space for a good sized table and views to the houses perched on the Camden slopes. The kitchen is a high quality with plenty of storage and high quality appliances.
There is a double bedroom with plenty of storage on this floor which could also work as a large study as well as a downstairs cloakroom tucked under the stairs to the second floor.
At the top of the stairs is the window that leads out to the roof terrace as well as further stairs up to the shower room. The main bedroom is to the front with impressive built-in wardrobes and further views of Sydney Gardens. The double bedroom to the rear is also spacious and has a bank of wardrobes. There are pretty fireplaces in most of the rooms with decorative inset tiles. On this floor there is a utility room with a sink and worktop and a quality bathroom with space for both a bath and separate shower.
The roof terrace is somewhat special and a real treat to soak up the sunshine and enjoy the panoramic views of the surrounding area. There are railings to the sides and a composite deck that is in great condition. The whole property has been kept to a high standard.
The garage is at the rear and is a good size. There is a wide shared driveway with vehicular opening to Forester Road and block paving. An up and over door leads to the garage with a window to the rear. A path runs from the parking area to the front of the property along the side of the house.
This is a superb property that is offered with no chain with viewings starting 28th July.
Agent`s note: The seller owns another property in the building and there is an unusual opportunity to purchase two apartments in the same building.
Leasehold Property: The property is a leasehold property, as such the following information is given as a guide, and should be checked by your solicitor.
Share of Freehold.
Internal Management Fairleigh Management Association
Length of lease - Residue of 999 years
Monthly fees - TBC
Communal Entrance
Front door to property. Communal hallway for two apartments. Stairs to first floor. Door to apartment.
Hallway - 23'11" (7.29m) x 5'0" (1.52m)
Shoe cupboard with window inside. Combi-boiler. Stained glass sash window. Study area. Coved. Entry phone. Hive thermostat. Staircase.
Downstairs WC - 7'4" (2.24m) x 5'0" (1.52m)
Steps down from hallway into cloakroom. LLWC. Hand basin with vanity storage. Heated towel rail. Cupboard under stairs for storage and water softener. Extractor fan.
Sitting Room - 19'6" (5.94m) x 14'3" (4.34m)
Wood framed double glazed sash bay window with views to park. Working gas fire place with decorative tile insets, hearth and mantle. Coved. Radiator.
Kitchen - 18'2" (5.54m) x 14'2" (4.32m)
Wood framed double glazed sash windows with views of Camden. Ornate cast iron fireplace with wood mantle and decorative tiled surround. Range of base and wall units. Double oven with gas hob. Extractor fan. Granite worktops with inset sink unit. Integrated dishwasher. Island unit with integrated fridge and freezer. Integrated microwave. Storage cupboards. Granite worktops. Built-in dresser. Coved. Radiator.
Bedroom Three - 14'0" (4.27m) x 10'4" (3.15m)
Wood frarmed double glazed sash window to views of Camden. Cast iron fireplace with decorative tile insets and mantle. Picture rail. Coved. Radiator.
Landing - 14'0" (4.27m) x 9'0" (2.74m)
Radiator on half landing. Double glazed wood framed window that opens to roof terrace. Stairs up to shower room.
Bedroom One - 15'0" (4.57m) x 14'0" (4.27m)
Double glazed wood framed sash windows overlooking the park. Ornate cast iron fireplace with decorative tiled inset and mantle. Built in wardrobes. Radiator.
Bedroom Two - 18'6" (5.64m) x 14'0" (4.27m)
Wood framed double glazed sash windows to views of Camden. Cast iron fireplace with decorative inset tiles and mantle. Built in wardrobes. Radiator.
Utility Room - 6'0" (1.83m) x 5'1" (1.55m)
Wood framed double glazed sash window to side. Sink unit with base units and inset sink. Plumbed for washing machine. Part tiled. Radiator.
Family Bathroom - 10'6" (3.2m) x 9'4" (2.84m)
Wood framed double glazed sash window to side. LLWC. Panel bath. Corner shower. Hand basin with vanity cupboards. Heated towel rail. Recess lighting.
Roof Terrace - 17'0" (5.18m) x 10'0" (3.05m)
Overlooking park. Railings. Composite decking.
Communal path from front door to parking area
Pathway leading to garages and Forester Road.
Single Garage - 16'0" (4.88m) x 8'4" (2.54m)
Up and over door. Window to rear.
Notice
Please note we have not tested any apparatus, fixtures, fittings, or services. Interested parties must undertake their own investigation into the working order of these items. All measurements are approximate and photographs provided for guidance only.
Brochures
Web Details- COUNCIL TAXA payment made to your local authority in order to pay for local services like schools, libraries, and refuse collection. The amount you pay depends on the value of the property.Read more about council Tax in our glossary page.
- Band: D
- PARKINGDetails of how and where vehicles can be parked, and any associated costs.Read more about parking in our glossary page.
- Garage,Off street
- GARDENA property has access to an outdoor space, which could be private or shared.
- Private garden
- ACCESSIBILITYHow a property has been adapted to meet the needs of vulnerable or disabled individuals.Read more about accessibility in our glossary page.
- Ask agent
Beckford Road, Bath
Add an important place to see how long it'd take to get there from our property listings.
__mins driving to your place
Explore area BETA
Bath
Get to know this area with AI-generated guides about local green spaces, transport links, restaurants and more.
Get an instant, personalised result:
- Show sellers you’re serious
- Secure viewings faster with agents
- No impact on your credit score
Your mortgage
Notes
Staying secure when looking for property
Ensure you're up to date with our latest advice on how to avoid fraud or scams when looking for property online.
Visit our security centre to find out moreDisclaimer - Property reference 991_STPL. The information displayed about this property comprises a property advertisement. Rightmove.co.uk makes no warranty as to the accuracy or completeness of the advertisement or any linked or associated information, and Rightmove has no control over the content. This property advertisement does not constitute property particulars. The information is provided and maintained by Strattons and Partners, Bath. Please contact the selling agent or developer directly to obtain any information which may be available under the terms of The Energy Performance of Buildings (Certificates and Inspections) (England and Wales) Regulations 2007 or the Home Report if in relation to a residential property in Scotland.
*This is the average speed from the provider with the fastest broadband package available at this postcode. The average speed displayed is based on the download speeds of at least 50% of customers at peak time (8pm to 10pm). Fibre/cable services at the postcode are subject to availability and may differ between properties within a postcode. Speeds can be affected by a range of technical and environmental factors. The speed at the property may be lower than that listed above. You can check the estimated speed and confirm availability to a property prior to purchasing on the broadband provider's website. Providers may increase charges. The information is provided and maintained by Decision Technologies Limited. **This is indicative only and based on a 2-person household with multiple devices and simultaneous usage. Broadband performance is affected by multiple factors including number of occupants and devices, simultaneous usage, router range etc. For more information speak to your broadband provider.
Map data ©OpenStreetMap contributors.
