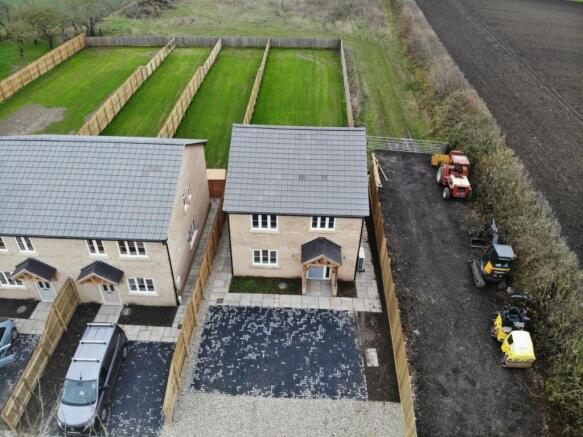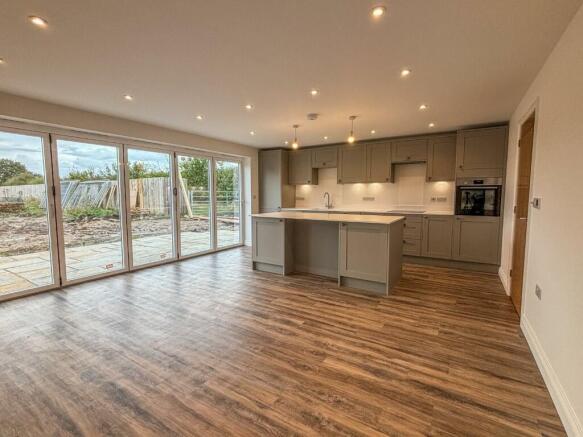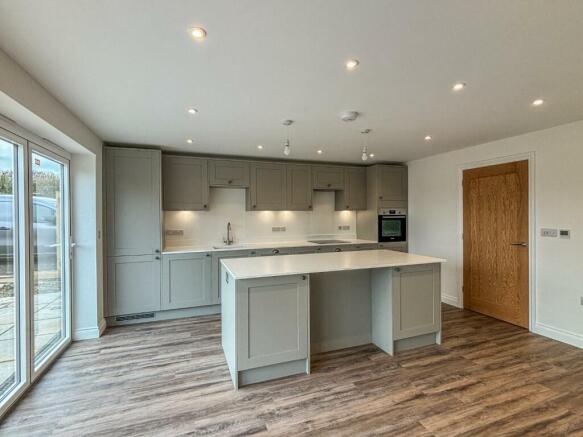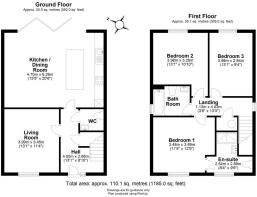Longmeadow, Lode

- PROPERTY TYPE
Detached
- BEDROOMS
3
- BATHROOMS
2
- SIZE
1,196 sq ft
111 sq m
- TENUREDescribes how you own a property. There are different types of tenure - freehold, leasehold, and commonhold.Read more about tenure in our glossary page.
Freehold
Key features
- Open-plan kitchen/family room and separate living room
- 3 bedrooms, ensuite shower room, family bathroom and wc.
- Electric Air Source heat pump to underfloor heating and radiators
- Enclosed rear garden backing on to farm land
- Block paved driveway for three cars
- 10 year NHBC Warranty
- Council Tax Band - Not yet avaiable
- EPC - To follow
Description
The Property - This impressive development offers a selection of quality 2, 3 and 4 bedroom homes, each built and finished to a high specification throughout. Internally, the houses each boast contemporary kitchens with Artimis solid worksurfaces and integrated appliances, underfloor heating to the ground floor, and well-appointed bathroom suites.
Plot 4 is a detached 3 bedroom home offering living accommodation extending to around 1205 sq ft, set over two floors and comprises spacious entrance hall with stairs to first floor, living room and open plan kitchen/dining room/family. The impressive open plan reception space to the rear is particularly worthy of note, with its wall of bi-fold doors opening on the generous rear terrace and creating a bright and spacious entertaining space. The kitchen is fitted with a range of Oxford Grey Shaker style units and island, complimented with Artimis solid work surfaces and a range of integrated Bosch appliances. The ground floor is finished with a wood effect vinyl strip flooring and has underfloor heating throughout.
On the first floor, the landing leads to the master bedroom with en-suite shower room, two further bedrooms and a well-appointed family bathroom.
Outside, the property is accessed by a private driveway serving the four homes and leading to the driveway parking for off road parking for three cars. There is a gated side access, leading to the rear garden, with large natural stone terrace and garden laid mainly to seed and enclosed by close boarded fencing. There is also a timber cycle store.
Agents Note: Each of the properties will own the roadway and landscaped areas directly in front of them, with each house having equal rights over and a responsibility to pay a share towards the upkeep. The first part of the access road will be block paved and the council have a 50% responsibility to the upkeep as it offers access to the farmland behind.
Location - Longmeadow is a small hamlet connected to the Village of Lode, situated just off the B1102 conveniently located for Cambridge (9 miles) and the A14 (3 miles). Lode has a post office/village store and a particular feature of the village is the proximity to open countryside and its relationship with Anglesey Abbey, a nearby National Trust property. The village of Bottisham is close by (around 2 miles) and has excellent facilities including primary school, secondary school, swimming pool and gym with public access and a health centre.
Specification - Kitchen Fittings
• Benchmarx Shaker style finished in Oxford Grey
• LED under cabinet lighting.
• Soft close doors and drawers
• Artimis work surfaces and matching up stands
• Integrated appliances including: Bosch single oven, Bosch Induction hob, Bosch
fully integrated dishwasher, Bosch fully integrated full height fridge and freezer, Extractor hood.
Utility Room
• Benchmarx units oxford and laminate work surfaces
• Stainless Steel sink
• Chrome mixer tap
• Plumbing and space for washing machine/tumble drier
Heating and Water System
• Samsung Air source Heat pump
• Underfloor heating to ground floor with Independent zoned thermostat's
• Radiators to first floor
• High capacity pressurised hot water cylinders with back up immersion heater
• Outside Tap
Bathroom / Shower rooms
• White Roca sanitaryware
• Grohe brassware
• Bath to main bathroom, with separate shower enclosure
• Vanity units with wash basin over
•Mirror lights with shaver sockets
• Heated chrome towel rails
• Ceramic floor and wall tiling
Electrical
• High quality electrical specification
• Data wiring system
• Television points to all reception rooms and bedrooms
• LED down lighters throughout ground floor, pendants in bedrooms
• External lights to front, side and rear
• Wired smoke alarms
• External Waterproof socket
•Wiring for car charging point
Construction and External Finishes
• High quality facing brickwork
• Tiled roof
• Double-glazed UPVC windows and Composite doors
• Powder coated aluminum bi-fold doors to rear
• Outside tap
Internal Finishes
• Oak veneer internal doors
• Bespoke staircase with Oak hand rail
• Brushed steel ironmongery
• Emulsion painted wall finishes
• Smooth plastered ceilings
Flooring
• Vinyl strip flooring throughout ground floor
• Ceramic floor tiling to all bath/shower rooms
• High quality carpet to remaining rooms
Landscaping
• Block paved parking and gravel driveway
• Extensive paved walkways and terraces
• Landscaped front garden
• Grassed rear garden
• Close board boundary fencing
Property Details
•Warranty:10-year NHBC Buildmark Warranty
Services - Mains water, drainage and electricity are connected.
Statutory Authorities - East Cambridgeshire District Council.
Fixtures And Fittings - Unless specifically mentioned in these particulars all fixtures and fittings are expressly excluded from the sale of the freehold interest.
Tenure - Freehold.
Viewing - Strictly by appointment through the vendor’s sole agents, Redmayne Arnold and Harris.
Brochures
Brochure.pdfBrochure- COUNCIL TAXA payment made to your local authority in order to pay for local services like schools, libraries, and refuse collection. The amount you pay depends on the value of the property.Read more about council Tax in our glossary page.
- Band: TBC
- PARKINGDetails of how and where vehicles can be parked, and any associated costs.Read more about parking in our glossary page.
- Yes
- GARDENA property has access to an outdoor space, which could be private or shared.
- Yes
- ACCESSIBILITYHow a property has been adapted to meet the needs of vulnerable or disabled individuals.Read more about accessibility in our glossary page.
- Level access
Longmeadow, Lode
Add an important place to see how long it'd take to get there from our property listings.
__mins driving to your place
Get an instant, personalised result:
- Show sellers you’re serious
- Secure viewings faster with agents
- No impact on your credit score
Your mortgage
Notes
Staying secure when looking for property
Ensure you're up to date with our latest advice on how to avoid fraud or scams when looking for property online.
Visit our security centre to find out moreDisclaimer - Property reference 33447835. The information displayed about this property comprises a property advertisement. Rightmove.co.uk makes no warranty as to the accuracy or completeness of the advertisement or any linked or associated information, and Rightmove has no control over the content. This property advertisement does not constitute property particulars. The information is provided and maintained by Redmayne Arnold & Harris New Homes, Great Shelford. Please contact the selling agent or developer directly to obtain any information which may be available under the terms of The Energy Performance of Buildings (Certificates and Inspections) (England and Wales) Regulations 2007 or the Home Report if in relation to a residential property in Scotland.
*This is the average speed from the provider with the fastest broadband package available at this postcode. The average speed displayed is based on the download speeds of at least 50% of customers at peak time (8pm to 10pm). Fibre/cable services at the postcode are subject to availability and may differ between properties within a postcode. Speeds can be affected by a range of technical and environmental factors. The speed at the property may be lower than that listed above. You can check the estimated speed and confirm availability to a property prior to purchasing on the broadband provider's website. Providers may increase charges. The information is provided and maintained by Decision Technologies Limited. **This is indicative only and based on a 2-person household with multiple devices and simultaneous usage. Broadband performance is affected by multiple factors including number of occupants and devices, simultaneous usage, router range etc. For more information speak to your broadband provider.
Map data ©OpenStreetMap contributors.




