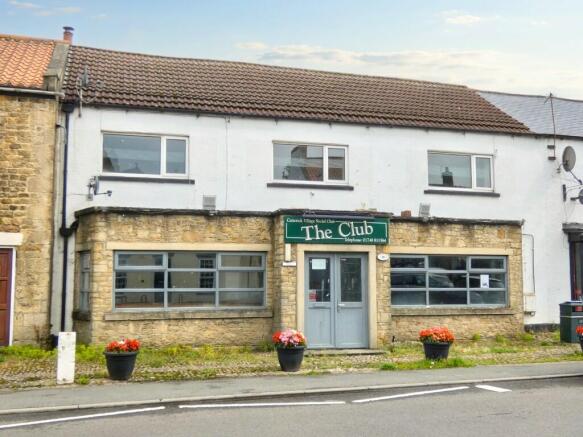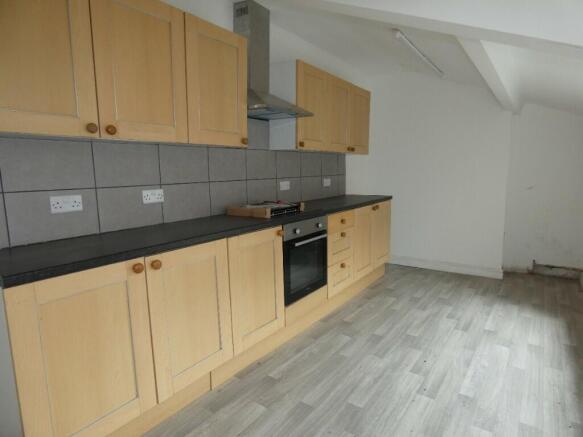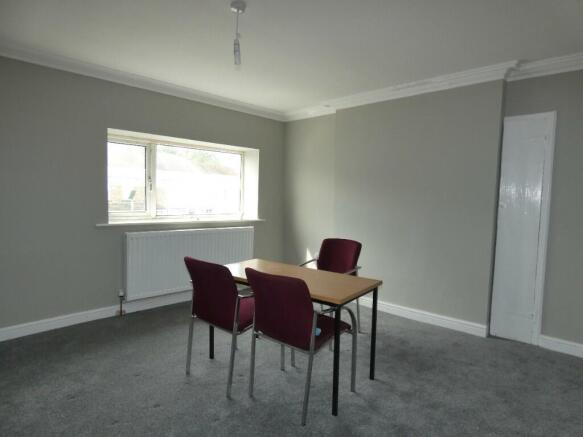Sunnyside House, High Street, Catterick Village
- PROPERTY TYPE
Mixed Use
- BEDROOMS
2
- BATHROOMS
1
- SIZE
Ask agent
Description
HALL - MAIN BAR - BAR SERVERY - FUNCTION ROOM - OFFICE - LADIES WC's - GENTS WC's - CELLAR - CONCERT ROOM - WC/CLOAKS - 3 LIVING/OFFICE ROOMS - KITCHEN - REAR YARD - STORES
FREEHOLD
ALL MAINS SERVICES
PART GAS CENTRAL HEATING
VIEWING STRICTLY VIA AGENTS
The accommodation briefly comprises...........................
GROUND FLOOR:
ENTRANCE HALL:
MAIN BAR: (665 sq. ft. approx.)
BAR/SERVERY: (176 sq.ft. approx.)
FUNCTION ROOM: (1,644 sq.ft. approx.)
OFFICE: (63 sq.ft. approx.)
LADIES WC.s
GENTS WC's
CELLAR: (87 sq.ft. approx.)
FIRST FLOOR:
CONCERT ROOM: (1,018 sq.ft. approx.)
WC/CLOAKS:
LIVING ACCOMMODATION:
LIVING ROOM: (202 sq.ft. approx.)
BEDROOM 1: (180 sq.ft. approx.)
BEDROOM 2: (152 sq.ft. approx.)
KITCHEN: (180 sq.ft. approx.)
BATHROOM/WC:
EXTERNAL:
REAR YARD:
With stores and rear lane access.
GROUND FLOOR: (3,030 sq.ft. approx.)
FIRST FLOOR: (1,094 sq.ft. approx.)
TOTAL: (4,124 sq.ft. approx. - 385 sq.m. approx.)
Finer Information
* Tenure: Freehold
* Services: The property is connected to mains water, electricity and gas.
* Broadband & Mobile: Please check the Ofcom website for suppliers available.
* EPC Rating: C
* Heating: Part Gas fired central heating (upstairs)
Note: The property requires replacement of the ground floor heating system and upgrading of the electrical installation.
Sunnyside House, High Street, Catterick Village
NEAREST STATIONS
Distances are straight line measurements from the centre of the postcode- Leeming Bar Station5.7 miles



Notes
Disclaimer - Property reference SUNNYSIDE. The information displayed about this property comprises a property advertisement. Rightmove.co.uk makes no warranty as to the accuracy or completeness of the advertisement or any linked or associated information, and Rightmove has no control over the content. This property advertisement does not constitute property particulars. The information is provided and maintained by Charltons Chartered Surveyors & Estate Agents, Richmond. Please contact the selling agent or developer directly to obtain any information which may be available under the terms of The Energy Performance of Buildings (Certificates and Inspections) (England and Wales) Regulations 2007 or the Home Report if in relation to a residential property in Scotland.
Map data ©OpenStreetMap contributors.




