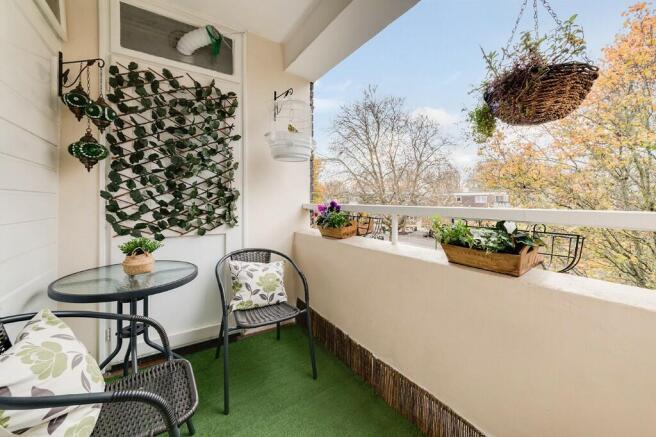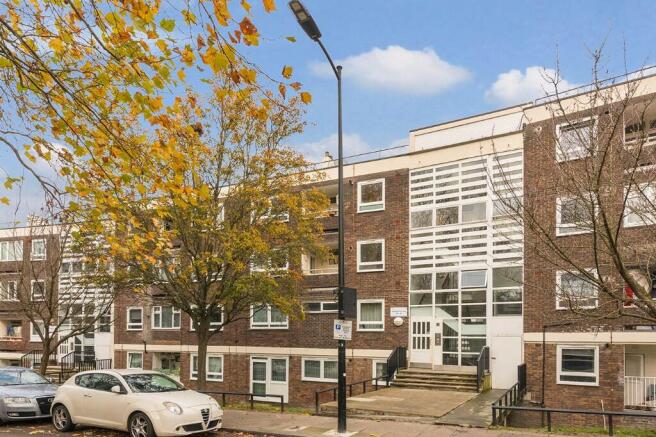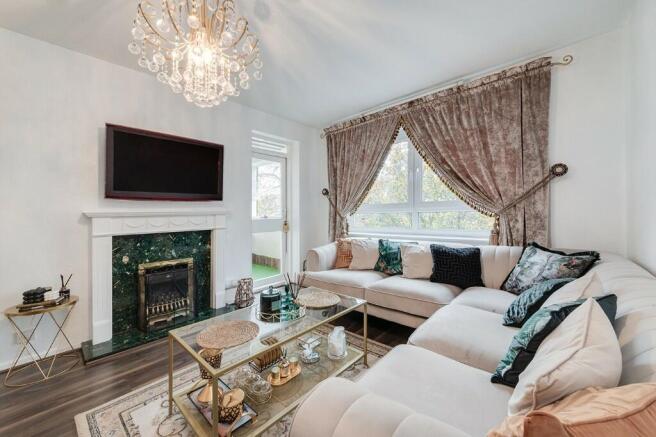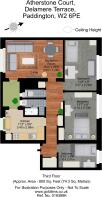3 bedroom flat for sale
Atherstone Court, Delamere Terrace, London, W2

- PROPERTY TYPE
Flat
- BEDROOMS
3
- SIZE
Ask agent
Key features
- Beautifully Presented Three Bedroom Apartment
- Excellent Location
- Spacious Throughout
- Separate Kitchen
- Private Balcony
- Shower Room with Separate WC
- Residents Permit Parking
- Chain Free
- Communal Gardens
Description
The reception hallway is laid to engineered wood flooring and features two large integral storage cupboards, a wall mounted radiator, two pendant light fittings and a wall mounted intercom system.
From here, an internal door directly ahead opens onto bedroom 3, whilst to the left can be accessed the kitchen, two double bedrooms, bathroom, WC and reception room with adjoining balcony.
Reception Room: 16'2" x 10'9" (4.93m x 3.28m) leading to Balcony:
Also boasting engineered wood flooring and featuring a lovely central light fitting with ceiling rose; the reception room allows ample space for a corner sofa, accompanying furniture including a dining table and chairs, and includes a lovely feature fireplace with ornate moulded mantle and marble hearth.
Additional features include a large double glazed window allowing for an abundance of natural light, television and WIFI connection points, wall mounted radiator and access to the adjacent balcony.
The charming sheltered balcony includes ample space for a bistro dining set in addition to potted and hanging plants.
Another external door from here provides direct access to the kitchen.
Kitchen: 11'2" x 8'6" (3.40m x 2.59m)
Also featuring direct access to the balcony, the kitchen benefits from a selection of wall and base units set above and below wood effect worktops.
Laid to tile effect vinyl, integrated features include an electric oven with four ring gas hob and overhead extractor, stainless steel sink/drainer with chrome mixer tap, space and plumbing for a washing machine in addition to space for a double height fridge/freezer.
The kitchen overlooks the rear of the property through a double glazed window and includes an LED strip light and wall mounted radiator.
Bedroom 1 : 14'4" x 9" (4.37m x 2.74m)
The spacious master bedroom is fully carpeted, features a wall mounted radiator and a large double glazed window.
Bedroom 2:13'7" x 9' (4.14m x 2.74m)
Also fully carpeted throughout, bedroom 2 is another generous double bedroom benefitting from an integral wardrobe.
Additional features include a wall mounted radiator and double glazed window.
Bedroom 3: 10'10" x 6'7" (3.30m x 2.01m)
Currently set up as a single bedroom, bedroom 3 enjoys enough room for a stand-alone wardrobe and accompanying furniture, is fully carpeted and includes a wall mounted radiator.
This room would also make an ideal nursery, study, children's bedroom or dressing room if required.
Shower Room:
The modern and fully tiled shower room cleverly utilises available space, comprising a recessed walk in shower cubicle with part frosted glass, sliding door, chrome heated towel radiator, a fitted wash hand basin mounted on a fitted drawer unit, elevated frosted window allowing for natural light in addition to a full height, fitted draw and storage unit.
WC:
Adjacent to the shower room is a separate WC.
DISCLAIMER
These particulars are intended to give a fair description of the property but their accuracy cannot be guaranteed and they do not constitute an offer of contract. Intending purchasers must rely on their own inspection of the property.
None of the above appliances/services have been tested by ourselves. We recommend purchasers arrange for a qualified person to check all appliances/services before making any legal commitment.
- COUNCIL TAXA payment made to your local authority in order to pay for local services like schools, libraries, and refuse collection. The amount you pay depends on the value of the property.Read more about council Tax in our glossary page.
- Ask agent
- PARKINGDetails of how and where vehicles can be parked, and any associated costs.Read more about parking in our glossary page.
- Yes
- GARDENA property has access to an outdoor space, which could be private or shared.
- Ask agent
- ACCESSIBILITYHow a property has been adapted to meet the needs of vulnerable or disabled individuals.Read more about accessibility in our glossary page.
- Ask agent
Atherstone Court, Delamere Terrace, London, W2
Add an important place to see how long it'd take to get there from our property listings.
__mins driving to your place
Get an instant, personalised result:
- Show sellers you’re serious
- Secure viewings faster with agents
- No impact on your credit score
Your mortgage
Notes
Staying secure when looking for property
Ensure you're up to date with our latest advice on how to avoid fraud or scams when looking for property online.
Visit our security centre to find out moreDisclaimer - Property reference Atherstone. The information displayed about this property comprises a property advertisement. Rightmove.co.uk makes no warranty as to the accuracy or completeness of the advertisement or any linked or associated information, and Rightmove has no control over the content. This property advertisement does not constitute property particulars. The information is provided and maintained by Higgins Drysdale, Chichester. Please contact the selling agent or developer directly to obtain any information which may be available under the terms of The Energy Performance of Buildings (Certificates and Inspections) (England and Wales) Regulations 2007 or the Home Report if in relation to a residential property in Scotland.
*This is the average speed from the provider with the fastest broadband package available at this postcode. The average speed displayed is based on the download speeds of at least 50% of customers at peak time (8pm to 10pm). Fibre/cable services at the postcode are subject to availability and may differ between properties within a postcode. Speeds can be affected by a range of technical and environmental factors. The speed at the property may be lower than that listed above. You can check the estimated speed and confirm availability to a property prior to purchasing on the broadband provider's website. Providers may increase charges. The information is provided and maintained by Decision Technologies Limited. **This is indicative only and based on a 2-person household with multiple devices and simultaneous usage. Broadband performance is affected by multiple factors including number of occupants and devices, simultaneous usage, router range etc. For more information speak to your broadband provider.
Map data ©OpenStreetMap contributors.





