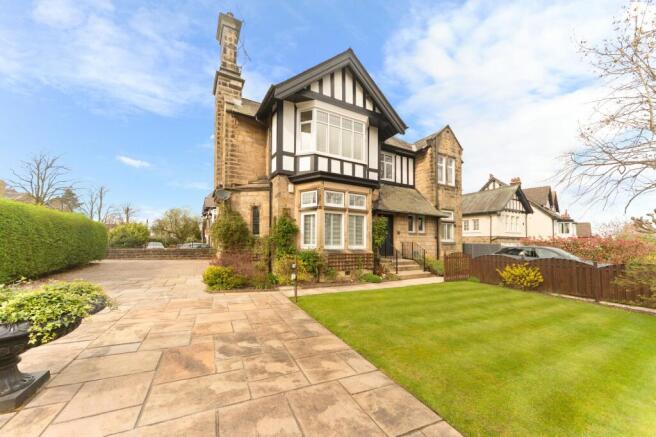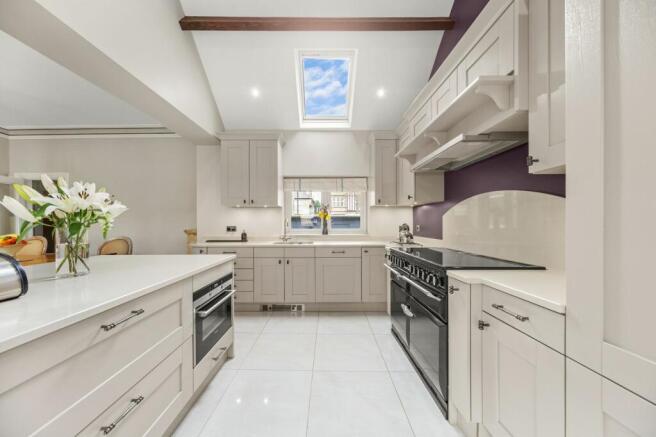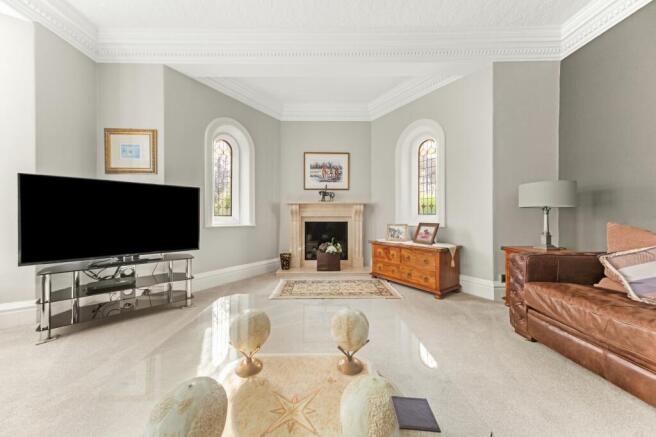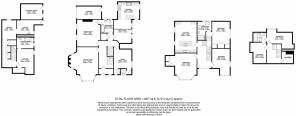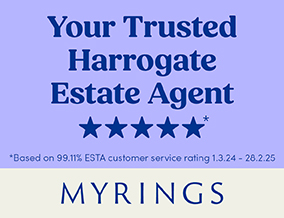
Stonecroft House, 28 Wheatlands Road, Harrogate, HG2 8AZ

- PROPERTY TYPE
Detached
- BEDROOMS
5
- BATHROOMS
5
- SIZE
4,007 sq ft
372 sq m
- TENUREDescribes how you own a property. There are different types of tenure - freehold, leasehold, and commonhold.Read more about tenure in our glossary page.
Freehold
Key features
- FAVOURED SOUTH SIDE OF HARROGATE
- STUNNING INTERIORS
- LANDSCAPED SOUTH FACING CORNER PLOT GARDENS
- PRIVATE SECURE GATED COURTYARD PARKING AND GARAGING
- CLOSE TO STRAY PARKLAND & M&S FOOD
- PERIOD FEATURES
- FLEXIBLE ACCOMMODATION FOR MULTI GENERATIONAL LIVING
- OVER 4000 SQ FT OF ACCOMMODATION
Description
Stone Croft is a meticulously renovated, five-bedroom detached Victorian residence (circa 1890) blending original features with breathtaking, modern family living. This stunning home, spanning over 4000 sq ft across three floors, offers flexible multi-generational living in a prime Harrogate location, steps from the Stray parkland, M&S Food, and the town centre. Set on a south-facing corner plot, the property boasts landscaped gardens, secure gated courtyard parking, and garaging.
Offering just over 4000 square feet of accommodation the house comprises in brief. Entrance porch, main reception hall with tiled flooring and a useful storage cupboard. Beautiful bay fronted living room retaining many of it's original period features including decorate cornices, ceiling rose and design, and a marble remote controlled gas fireplace. Ahead, there is a superb open plan dining kitchen with vaulted beamed ceilings, tiled flooring and integrated appliances. Recessed range cooker and a large central island/breakfast bar with white sile stone work surfaces over. Opening to the dining area is large enough to accommodate a family sized table. Formal dining room with wall lights and ceiling cornice. Study/bedroom with a modern en-suite shower room. Inner hall with cupboard and a modern bathroom with paneled walls, a vanity sink unit and luxury bathtub. The fully tanked lower ground floor hall offers a range of storage cupboards. Study/occasional bedroom with walk in wardrobe and a tiled en-suite shower room and a useful utility room with an access door leading out to the flagged patio seating area. There is also an additional good sized garden room ideal for garden furniture or a home office. First floor landing, principal bedroom with feature bay window and fitted wardrobes. Two further double bedrooms one of which with fitted wardrobes and a luxurious bathroom with a separate walk in shower finished in porcelain tiling. There is a fully equipped modern kitchen/dining and living room which could be a fabulous entertaining room/bar and or cinema room. Second floor landing, two further bedrooms a modern bathroom and access to useful roof space storage.
South facing corner plot gardens which have been fully landscaped and offer various seating areas to enjoy the sun throughout the day. The block paved driveway is large enough to accommodate multiple vehicles and is sat behind wrought iron gates. The garage has power, lighting and a recently fitted garage door.
EPC Rating: D
Front Garden
SOUTH FACING CORNER PLOT LAWNED GARDENS
Front Garden
SOUTH FACING FLAGGED PATIOS
Brochures
Property Brochure- COUNCIL TAXA payment made to your local authority in order to pay for local services like schools, libraries, and refuse collection. The amount you pay depends on the value of the property.Read more about council Tax in our glossary page.
- Band: G
- PARKINGDetails of how and where vehicles can be parked, and any associated costs.Read more about parking in our glossary page.
- Yes
- GARDENA property has access to an outdoor space, which could be private or shared.
- Front garden
- ACCESSIBILITYHow a property has been adapted to meet the needs of vulnerable or disabled individuals.Read more about accessibility in our glossary page.
- Ask agent
Stonecroft House, 28 Wheatlands Road, Harrogate, HG2 8AZ
Add an important place to see how long it'd take to get there from our property listings.
__mins driving to your place
Get an instant, personalised result:
- Show sellers you’re serious
- Secure viewings faster with agents
- No impact on your credit score
Your mortgage
Notes
Staying secure when looking for property
Ensure you're up to date with our latest advice on how to avoid fraud or scams when looking for property online.
Visit our security centre to find out moreDisclaimer - Property reference 963cd87a-88a5-4ee0-a239-88d9c149a627. The information displayed about this property comprises a property advertisement. Rightmove.co.uk makes no warranty as to the accuracy or completeness of the advertisement or any linked or associated information, and Rightmove has no control over the content. This property advertisement does not constitute property particulars. The information is provided and maintained by Myrings Estate Agents, Harrogate. Please contact the selling agent or developer directly to obtain any information which may be available under the terms of The Energy Performance of Buildings (Certificates and Inspections) (England and Wales) Regulations 2007 or the Home Report if in relation to a residential property in Scotland.
*This is the average speed from the provider with the fastest broadband package available at this postcode. The average speed displayed is based on the download speeds of at least 50% of customers at peak time (8pm to 10pm). Fibre/cable services at the postcode are subject to availability and may differ between properties within a postcode. Speeds can be affected by a range of technical and environmental factors. The speed at the property may be lower than that listed above. You can check the estimated speed and confirm availability to a property prior to purchasing on the broadband provider's website. Providers may increase charges. The information is provided and maintained by Decision Technologies Limited. **This is indicative only and based on a 2-person household with multiple devices and simultaneous usage. Broadband performance is affected by multiple factors including number of occupants and devices, simultaneous usage, router range etc. For more information speak to your broadband provider.
Map data ©OpenStreetMap contributors.
