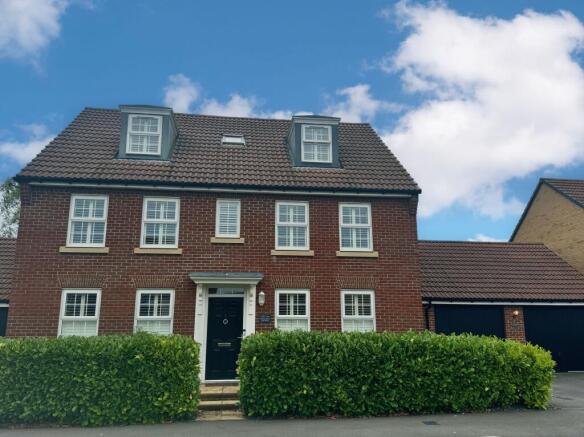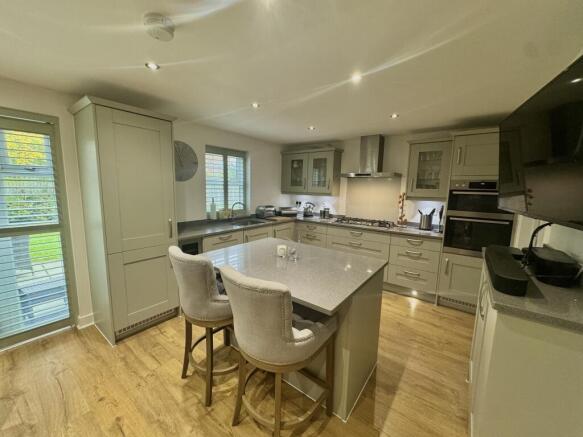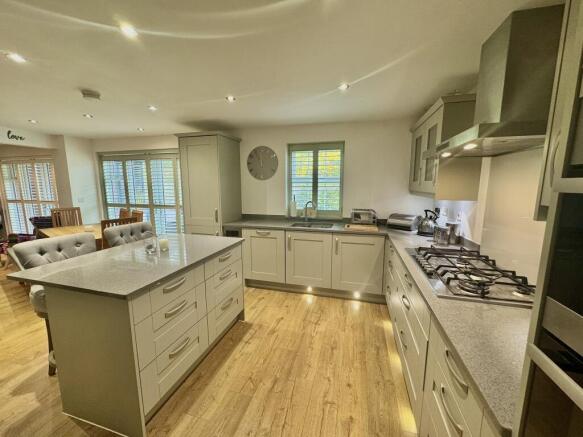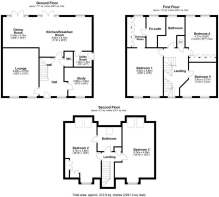
Ernle Drive, Devizes, Wiltshire

- PROPERTY TYPE
Detached
- BEDROOMS
5
- BATHROOMS
3
- SIZE
2,291 sq ft
213 sq m
- TENUREDescribes how you own a property. There are different types of tenure - freehold, leasehold, and commonhold.Read more about tenure in our glossary page.
Freehold
Key features
- AGENT ID CODE 4111
- Occupying a Large Plot on Laywood
- Five Double Bedroom Detached Home
- Stunning Open Plan Kitchen/Dining/Snug with Wood Burning Stove
- Surrounded by Wiltshire Countryside
- Double Garage and Driveway for a Number of Cars
- Large Rear Garden with Wonderful Patio Terrace
- Fabulous Canal and Countryside Walks Nearby
Description
Nestled in the highly sought-after development of Laywood, this substantial and beautifully presented five double bedroom detached family home is the epitome of modern family living.
Offering a wealth of space, both indoors and out, it features five double bedrooms, three bathrooms, two generous receptions, and a stunning open-plan kitchen and dining area ideal for gatherings and daily family life. With a double garage and a large driveway, parking is never an issue.
The property immediately welcomes you with a well maintained front garden, bordered by hedgerows for added privacy, and a pathway leading to the entrance.
Inside, the entrance hall sets a tone of sophistication and convenience, with a WC and a staircase leading to the upper floors.
The ground floor layout is well suited for both entertaining and everyday family life.
A quiet study offers the perfect home office setup, while the living room provides a relaxing haven.
At the back of the home, the open-plan kitchen and dining area is a fabulous space, and is open to a beautiful panelled snug with wood burning stove, this space is truly the heart of this residence, spanning the full width of the property.
With its spacious design and direct access to the garden through large patio doors, this area is perfect for family meals, and entertaining guests.
The kitchen is very high-spec and has a wealth of cupboards under a beautiful sparkling granite top, and has built-in wine fridge, dishwasher, fridge/freezer, double oven and a five ring gas hob. There is an amazing hand-built pantry which provides extra storage.
A great bonus of this home is the utility room, located just offer the kitchen, with space for washing machine and tumble dryer, and a side door leading to the side of the house.
On the first floor, three generous double bedrooms offer plenty of space and flexibility.
The main bedroom is a luxurious retreat, complete with an en-suite bathroom and a dedicated dressing room.
A large family bathroom serves the other two bedrooms on this floor, adding convenience and privacy for all.
The second floor continues to impress, with two additional large double bedrooms and a shared en-suite bathroom, providing ideal accommodation for guests, teenagers, or extended family members.
The large rear garden has been beautifully landscaped, creating a private outdoor sanctuary that’s perfect for relaxation or play.
The large lawn area borders the terrace which boasts a pergola seating area, and further space for alfresco dining, and even space for a hot tub.
Gated side access leads to a spacious double driveway and the double garage, ensuring ample parking for multiple vehicles.
The garage has electricity and lighting, and there is a very useful side door providing access from the garden.
The attention to detail of this home shows throughout. With its generous spaces, high-quality finishes such as the shutter blinds and built-in wardrobes throughout, this attractive, substantial property is perfect for families seeking both comfort and style in a peaceful location - there is even a bus stop across the road which goes into town, and drops right at Devizes School.
Don’t miss the chance to make this exceptional house your forever home.
Kim Loves - “I was absolutely blown away by the space this fabulous home offers. I love the large kitchen/dining/snug area that is right across the back of the house - What a fantastic space which can be utilised in so many ways and is the perfect space for a growing family. From the minute you walk through the front door you will be blown away!”.
Area - Devizes, a historic Wiltshire market town, seamlessly integrates heritage and modernity. The town centre, steeped in history, boasts an 18th-century market cross and hosts weekly and monthly markets amidst charming Georgian buildings.
Devizes offers a diverse shopping experience with independent shops, supermarkets, pubs, and restaurants. The town features excellent amenities, including healthcare, dentistry, a library, sports centre, and a theatre (with an upcoming cinema revival).
The Kennet and Avon Canal, a prominent town feature, enhances Devizes' allure. The Caen Hill Locks, comprising 29 locks, draw visitors as a notable attraction. Surrounded by the scenic Wiltshire countryside, Devizes serves as an ideal base for exploring nearby villages and the historic Avebury Stone Circle.
Devizes offers comprehensive education options, with schools for all ages within walking distance and proximity to esteemed private institutions in Calne and Marlborough. Well-connected, Devizes is near mainline railway stations at Pewsey, Great Bedwyn, and Chippenham, providing easy access to London Paddington. Bath, Bristol, and Salisbury's historic centres are within an hour's drive, and junction 17 of the M4 motorway is conveniently close.
Services: Gas central heating, mains electric, water and drainage.
EPC Rating: B
Council Tax Band: F
AGENT ID CODE 4111
- COUNCIL TAXA payment made to your local authority in order to pay for local services like schools, libraries, and refuse collection. The amount you pay depends on the value of the property.Read more about council Tax in our glossary page.
- Band: E
- PARKINGDetails of how and where vehicles can be parked, and any associated costs.Read more about parking in our glossary page.
- Yes
- GARDENA property has access to an outdoor space, which could be private or shared.
- Yes
- ACCESSIBILITYHow a property has been adapted to meet the needs of vulnerable or disabled individuals.Read more about accessibility in our glossary page.
- Ask agent
Ernle Drive, Devizes, Wiltshire
Add an important place to see how long it'd take to get there from our property listings.
__mins driving to your place
Get an instant, personalised result:
- Show sellers you’re serious
- Secure viewings faster with agents
- No impact on your credit score
Your mortgage
Notes
Staying secure when looking for property
Ensure you're up to date with our latest advice on how to avoid fraud or scams when looking for property online.
Visit our security centre to find out moreDisclaimer - Property reference RKL-87600807. The information displayed about this property comprises a property advertisement. Rightmove.co.uk makes no warranty as to the accuracy or completeness of the advertisement or any linked or associated information, and Rightmove has no control over the content. This property advertisement does not constitute property particulars. The information is provided and maintained by Nest Associates Ltd, Southwest. Please contact the selling agent or developer directly to obtain any information which may be available under the terms of The Energy Performance of Buildings (Certificates and Inspections) (England and Wales) Regulations 2007 or the Home Report if in relation to a residential property in Scotland.
*This is the average speed from the provider with the fastest broadband package available at this postcode. The average speed displayed is based on the download speeds of at least 50% of customers at peak time (8pm to 10pm). Fibre/cable services at the postcode are subject to availability and may differ between properties within a postcode. Speeds can be affected by a range of technical and environmental factors. The speed at the property may be lower than that listed above. You can check the estimated speed and confirm availability to a property prior to purchasing on the broadband provider's website. Providers may increase charges. The information is provided and maintained by Decision Technologies Limited. **This is indicative only and based on a 2-person household with multiple devices and simultaneous usage. Broadband performance is affected by multiple factors including number of occupants and devices, simultaneous usage, router range etc. For more information speak to your broadband provider.
Map data ©OpenStreetMap contributors.






