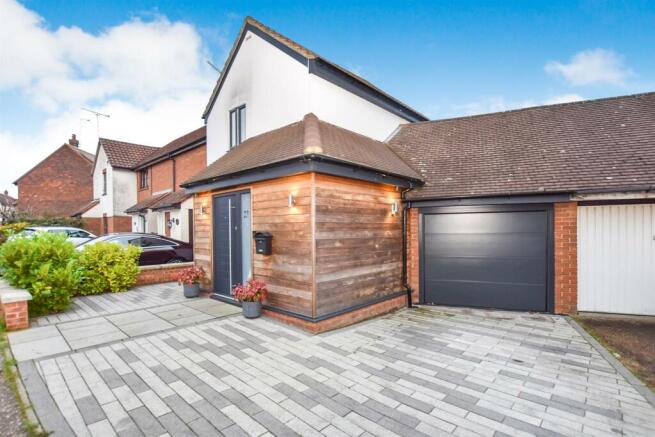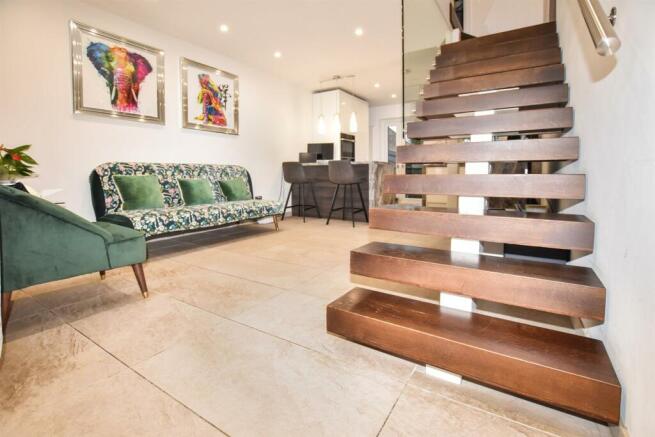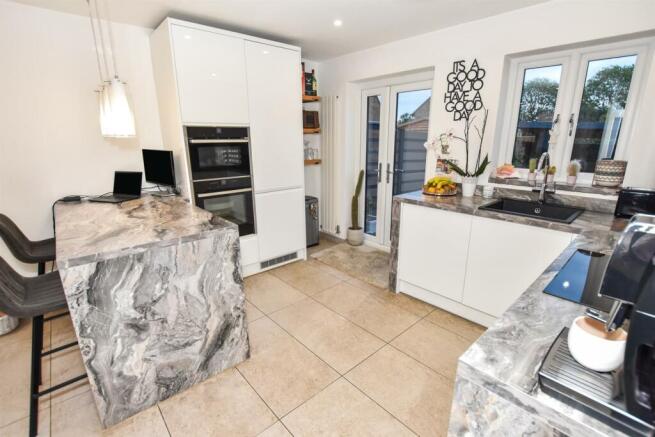
Gandalfs Ride, South Woodham Ferrers

- PROPERTY TYPE
House
- BEDROOMS
3
- BATHROOMS
1
- SIZE
Ask agent
- TENUREDescribes how you own a property. There are different types of tenure - freehold, leasehold, and commonhold.Read more about tenure in our glossary page.
Freehold
Key features
- 3 BEDROOMS
- OPEN PLAN
- LOUNGE WITH FLOATING STAIRCASE
- LUXURY KITCHEN
- WET ROOM SHOWER
- PLANS PASSED TO EXTEND
- GARAGE & PARKING
- BEAUTIFULLY PRESENTED
- GAS HEATING & PVCU GLAZING
- FREEHOLD. C/TAX C. EPC C.
Description
Planning has been passed for a ground floor extension which may be viewed via Chelmsford city council planning dept web site Ref. No: 23/01950/FUL.
Accommodation -
First Floor -
Landing - Smooth plaster ceiling, access to loft space, doors and access to:
Bedroom - 3.96m < 3.10m x 3.10m (13 < 10'2 x 10'2) - PVCu sealed unit double glazed cottage style bay window rear, smooth plaster ceiling, LED downlights, engineered flooring.
Bedroom - 3.71m < 3.30m x 2.64m (12'2 < 10'10 x 8'8) - PVCU sealed unit double glazed window to front, smooth plaster ceiling, designer vertical radiator, engineered flooring.
Bedroom Dressing Room - 3.30m x 1.60m (10'10 x 5'3) - PVCU sealed unit double glazed window to rear, smooth plaster ceiling, designer vertical radiator, engineered flooring, fitted wardrobe storage solution.
Shower Wet Room - Obscure PVCU sealed unit double glazed window to rear, smooth plaster ceiling, LED down lights, designer vertical chrome radiator, tiled visible floor, white low level wc, vanity wash hand basin, walk in shower with glazed screen, split shower with rain drop head.
Ground Floor - Composite entrance door to:
Hall - Smooth plaster ceiling, LED down lights, tiled floor with under floor heating, access to:
Ground Floor Claoks - Smooth plaster ceiling LED down lights, white low level WC, vanity wash hand basin, tiled visible floor with underfloor heating and tiled splash back to wc.
Open Plan Lounge And Kitchen - 6.73m x 3.68m (22'1 x 12'1) -
Lounge Area - PVCu sealed unit double glazed window to front, LED down lights, tiled floor with under floor heating, TV point, dimmer switches controlling ground floor lights, floating hardwood staircase rises to first floor, open plan to:
Kitchen Area - PVCu sealed unit double glazed window to rear, PVCu sealed unit double glazed French doors to garden, smooth plaster ceiling, LED down lights, tiled floor with under floor heating, vertical designer rad, luxury fitted white high gloss kitchen units comprising: black astarite square sink bowl with mixer taps inset to work surface with integrated dish washer and cupboard under, adjacent work surface with inset Neff induction hob and concealed extractor fan over, drawers and cupboards under, integrated fridge and freezer, floor to ceiling unit houses Neff microwave and hide and slide electric oven cupboards above and below, work surface forms partial room divider with cupboards, wine cooler under and reverse breakfast bar, 3 wall cupboards
Outside -
Front - Block and paved driveway and parking lead to the attached garage, shrubs, outside lighting.
Garage - Remote control electric cantilever shutter door, light and power, tiled floor, plumbing for washing machine, wall mounted gas 'combi' boiler serving heating and hot water, double built in cupboard concealing fuse board, personal door to rear garden.
Rear Garden - Decked patio area leading to lawn with rear sun terrace, bbq area and pergola over, outside lights and tap
Agents Note - These particulars do not constitute any part of an offer or contract. All measurements are approximate. No responsibility is accepted as to the accuracy of these particulars or statements made by our staff concerning the above property. We have not tested any apparatus or equipment therefore cannot verify that they are in good working order. Any intending purchaser must satisfy him/herself as to the correctness of such statements within these particulars. All negotiations to be conducted through Church and Hawes. No enquiries have been made with the local authorities pertaining to planning permission or building regulations. Any buyer should seek verification from their legal representative or surveyor.
The housing market in South Woodham Ferrers is an attractive option for those looking to purchase a home. Located on the River Crouch, this charming town offers a variety of amenities and attractions that make it an ideal place to live. With its close proximity to London, there are plenty of job opportunities available as well as easy access to public transportation links. The housing market in South Woodham Ferrers is diverse with properties ranging from quaint cottages and traditional terraced houses through modern apartments and luxury homes; there’s something for everyone here!
Property prices have been steadily rising over the past few years due mainly to demand outstripping supply; however, they remain relatively affordable compared with other areas within Essex or East Anglia.
Overall, South Woodham Ferrers provides prospective homeowners with great value for money when it comes to purchasing property in this area – whether you’re looking for your first home or wanting somewhere more luxurious! With its excellent transport links into London coupled with all of the local amenities on offer nearby - not forgetting some stunning scenery along riverbank walks - living here could be just what you need if you’re searching for your perfect new abode!
We have not tested any apparatus, equipment, fittings or services and so cannot verify that they are in working order, nor have we made any of the relevant enquires with the local authorities pertaining to planning permission and building regulations. The buyer is advised to obtain verification from their solicitor or Surveyor.
VIEWING - By appointment with the Vendor's Agents CHURCH & HAWES
WE ARE OPEN - Monday to Friday 9am-6pm - Saturday 9am-5pm.
Brochures
Gandalfs Ride, South Woodham Ferrers- COUNCIL TAXA payment made to your local authority in order to pay for local services like schools, libraries, and refuse collection. The amount you pay depends on the value of the property.Read more about council Tax in our glossary page.
- Band: C
- PARKINGDetails of how and where vehicles can be parked, and any associated costs.Read more about parking in our glossary page.
- Garage
- GARDENA property has access to an outdoor space, which could be private or shared.
- Yes
- ACCESSIBILITYHow a property has been adapted to meet the needs of vulnerable or disabled individuals.Read more about accessibility in our glossary page.
- Ask agent
Gandalfs Ride, South Woodham Ferrers
Add an important place to see how long it'd take to get there from our property listings.
__mins driving to your place
Get an instant, personalised result:
- Show sellers you’re serious
- Secure viewings faster with agents
- No impact on your credit score


Your mortgage
Notes
Staying secure when looking for property
Ensure you're up to date with our latest advice on how to avoid fraud or scams when looking for property online.
Visit our security centre to find out moreDisclaimer - Property reference 33473127. The information displayed about this property comprises a property advertisement. Rightmove.co.uk makes no warranty as to the accuracy or completeness of the advertisement or any linked or associated information, and Rightmove has no control over the content. This property advertisement does not constitute property particulars. The information is provided and maintained by Church & Hawes, South Woodham Ferrers. Please contact the selling agent or developer directly to obtain any information which may be available under the terms of The Energy Performance of Buildings (Certificates and Inspections) (England and Wales) Regulations 2007 or the Home Report if in relation to a residential property in Scotland.
*This is the average speed from the provider with the fastest broadband package available at this postcode. The average speed displayed is based on the download speeds of at least 50% of customers at peak time (8pm to 10pm). Fibre/cable services at the postcode are subject to availability and may differ between properties within a postcode. Speeds can be affected by a range of technical and environmental factors. The speed at the property may be lower than that listed above. You can check the estimated speed and confirm availability to a property prior to purchasing on the broadband provider's website. Providers may increase charges. The information is provided and maintained by Decision Technologies Limited. **This is indicative only and based on a 2-person household with multiple devices and simultaneous usage. Broadband performance is affected by multiple factors including number of occupants and devices, simultaneous usage, router range etc. For more information speak to your broadband provider.
Map data ©OpenStreetMap contributors.





