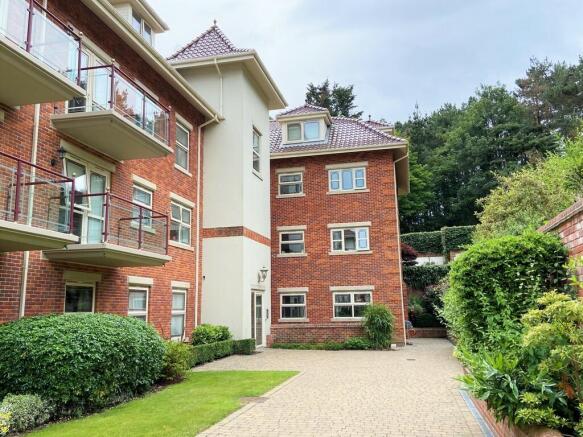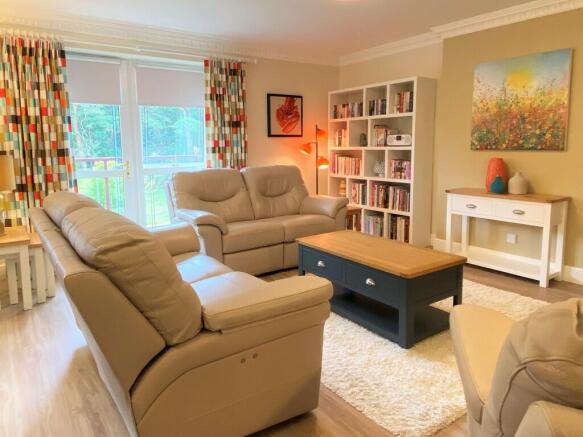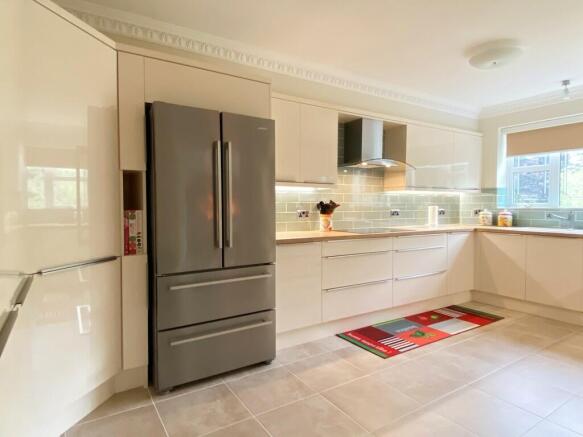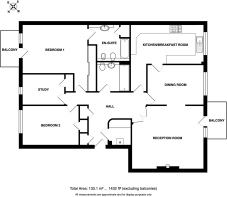
Sheringham

- PROPERTY TYPE
Apartment
- BEDROOMS
3
- BATHROOMS
2
- SIZE
1,432 sq ft
133 sq m
Key features
- Stylishly refurbished apartment
- Generous rooms
- Living room with balcony
- Formal dining room
- Superb fitted kitchen with integrated appliances
- Principal bedroom with en-suite & balcony
- Guest bedroom & Guest shower room
- Home office/bedroom 3
- Residents' swimming pool and social lounge
- Secure underground parking & visitors' parking
Description
The town is extremely popular for both holidays and retirement and the centre has an excellent range of independent shops and a Tesco supermarket. Bus and rail links give access to the bustling city of Norwich, some 27 miles south, the nearby Georgian town of Holt is 6 miles south-west and the Victorian town of Cromer is just over 4 miles east along the coastline. There is a modern health centre, dentist, theatre and library, together with a Splash Leisure Centre and a magnificent 18-hole cliff top golf course. The town plays host to several events throughout the year including the Viking Festival, Crab and Lobster Festival, Coastal Air Festival, Carnival and 1940s weekend.
Description Set within approximately 6 acres of extensive landscaped parkland, this prestigious gated development was built for the over 55s in an elevated position amidst well-tended grounds. Residents benefit from an indoor heated swimming pool complex with changing and shower facilities and a social lounge with two full-sized snooker tables. The property also benefits from an allocated secure underground parking space with metered electricity supply and a built-in storage unit.
This luxurious first floor apartment, situated in a private and non-overlooked position, was refurbished by the current vendors to provide a stylish and contemporary home. The accommodation is light and airy throughout, comprising an entrance hall with ample storage, a fabulous living room with balcony overlooking the beautiful grounds, a formal dining room and a superb, fitted kitchen with high-end integrated Bosch appliances. The principal bedroom benefits from a sumptious en-suite bathroom and balcony. There are two further bedrooms, currently used as a dressing room and home office respectively, a luxuriously appointed shower room and a useful utility room.
Other benefits include central heating and double glazing, a well-maintained communal hall, stairs, lift and visitors' parking. The grounds are landscaped by a dedicated gardening team while the domestic cleaning team keeps the communal areas pristine.
An estate manager is on site Monday to Friday; a 24-hour emergency call-out service is available if needed.
This agency would highly recommend an internal viewing to fully appreciate the style, quality and outlook provided by this superb home.
The accommodation comprises:-
Secure door entry, communal entrance with stairs and lift to first floor. Door to;
Private Entrance Hall Two built-in cupboards, door entry phone, radiator with cover.
Utility Room 6' 3" x 5' 4" (1.91m x 1.63m) Fitted with gloss-fronted base and wall units, full height unit, space and plumbing for a washing machine and for a stacked tumble dryer, wall-mounted gas boiler, installed in 2018, providing central heating and domestic hot water; tiled walls, tiled floor, partially glazed door to:-
Living Room 17' 8" x 15' 6" (5.38m x 4.72m) With uPVC double glazed doors and matching side panel to balcony (9' x 4' 8") offering beautiful views over the landscaped gardens, two radiators, four wall light points, provision for feature fireplace, two TV, satellite, telephone and broadband points, ornate cornice, archway to:-
Dining Room 9' 8" x 13' 11" (2.95m x 4.24m) With rear aspect uPVC double glazed windows offering lovely views over the gardens, tv and telephone points, three wall light points, radiator, part-glazed door to reception hall, further part-glazed door to:-
Kitchen 17' 11" x 9' 6" (5.46m x 2.9m) (increasing to 14' 8" into doorway) With rear aspect uPVC double glazed window overlooking the garden and beautifully fitted with a wide range of gloss-fronted contemporary base units with wood effect working surfaces over, tiled splashback, matching wall units, four larder units and several pan drawers. Appliances include a large Smeg freestanding fridge/freezer, a wide zonal induction hob with canopy extractor over, a stacked single oven and combi-oven/microwave at eye level, a dishwasher with cutlery drawer, 1.5 bowl sink with mixer tap and pull-out spray hose attachment; tiled floor, contemporary radiator, part glazed door to reception hall.
Principal Bedroom 16' 0" x 11' 1" (4.88m x 3.38m) Front aspect double glazed door and matching window to balcony offering lovely views over the gardens, radiator, tv and telephone points, large built-in triple wardrobe with sliding doors, luxury carpet, two wall light points, door to:-
En-Suite Bathroom 8' 11" x 8' 0" (2.72m x 2.44m) Fully renovated; fitted with a contemporary back-to-wall suite comprising vanity basin with mixer tap and units beneath, matching wall units, mirror, lights, shaver point, W.C. with concealed cistern, bidet, sit bath with mixer shower over and screen, extractor fan, fully tiled walls, tiled floor, contemporary radiator with towel rail, built-in linen cupboard with slatted shelves.
Bedroom 2 13' 0" x 9' 7" (3.96m x 2.92m) With front aspect uPVC double glazed window overlooking the garden, radiator, range of freestanding wardrobes, built-in wardrobe, telephone and tv point.
Bedroom 3/Home Office 10' 3" x 7' 5" (3.12m x 2.26m) With front aspect uPVC double glazed window and built-in wardrobe, TV and telephone point
Guest Shower Room 8' 0" x 5' 11" (2.44m x 1.8m) Fully renovated: fitted with a contemporary back-to-wall suite comprising vanity basin with mixer tap and units beneath, W.C. with concealed cistern, matching wall units, mirror, light, shaver point, large walk-in shower cubicle with mixer shower and extractor fan, fully tiled walls, tiled floor.
Outside The property sits amidst 6 acres of beautifully maintained mature gardens with ample visitor parking, brick roadways and a wealth of colourful flowers, shrubs and trees. The property comes with secure underground parking, where there is one space with metered electricity supply allocated to this property and a lockable built-in storage unit.
Services All mains services are available.
Local Authority/Council Tax North Norfolk District Council, Holt Road, Cromer, Norfolk, NR27 9EN
Tel:
Tax Band: E
EPC Rating The Energy Rating for this property is B. A full Energy Performance Certificate is available on request.
Tenure Leasehold
The property is held on the balance of 125-year lease from 27th August 2006.
The annual ground rent is £100 and the annual service charge for 2024 was £4,350. This charge covers day to day operations, including cleaning of communal areas, maintenance of building and grounds, swimming pool, energy costs, lift contracts, building insurance and more.
Leasehold Properties Long residential leases often contain clauses which regulate the activities within individual properties for the benefit of all owners. Such regulated activities often (but not always) include keeping pets, subletting and running a business from home. If you have any specific questions about the lease of this property, please ask a member of staff.
Important Agent Note Intending purchasers will be asked to provide original Identity Documentation and Proof of Address before solicitors are instructed.
We Are Here To Help If your interest in this property is dependent on anything about the property or its surroundings which are not referred to in these sales particulars, please contact us before viewing and we will do our best to answer any questions you may have.
- COUNCIL TAXA payment made to your local authority in order to pay for local services like schools, libraries, and refuse collection. The amount you pay depends on the value of the property.Read more about council Tax in our glossary page.
- Band: E
- PARKINGDetails of how and where vehicles can be parked, and any associated costs.Read more about parking in our glossary page.
- Off street
- GARDENA property has access to an outdoor space, which could be private or shared.
- Yes
- ACCESSIBILITYHow a property has been adapted to meet the needs of vulnerable or disabled individuals.Read more about accessibility in our glossary page.
- Ask agent
Sheringham
Add an important place to see how long it'd take to get there from our property listings.
__mins driving to your place
Get an instant, personalised result:
- Show sellers you’re serious
- Secure viewings faster with agents
- No impact on your credit score
Your mortgage
Notes
Staying secure when looking for property
Ensure you're up to date with our latest advice on how to avoid fraud or scams when looking for property online.
Visit our security centre to find out moreDisclaimer - Property reference 101301037447. The information displayed about this property comprises a property advertisement. Rightmove.co.uk makes no warranty as to the accuracy or completeness of the advertisement or any linked or associated information, and Rightmove has no control over the content. This property advertisement does not constitute property particulars. The information is provided and maintained by Watsons, Norfolk. Please contact the selling agent or developer directly to obtain any information which may be available under the terms of The Energy Performance of Buildings (Certificates and Inspections) (England and Wales) Regulations 2007 or the Home Report if in relation to a residential property in Scotland.
*This is the average speed from the provider with the fastest broadband package available at this postcode. The average speed displayed is based on the download speeds of at least 50% of customers at peak time (8pm to 10pm). Fibre/cable services at the postcode are subject to availability and may differ between properties within a postcode. Speeds can be affected by a range of technical and environmental factors. The speed at the property may be lower than that listed above. You can check the estimated speed and confirm availability to a property prior to purchasing on the broadband provider's website. Providers may increase charges. The information is provided and maintained by Decision Technologies Limited. **This is indicative only and based on a 2-person household with multiple devices and simultaneous usage. Broadband performance is affected by multiple factors including number of occupants and devices, simultaneous usage, router range etc. For more information speak to your broadband provider.
Map data ©OpenStreetMap contributors.







