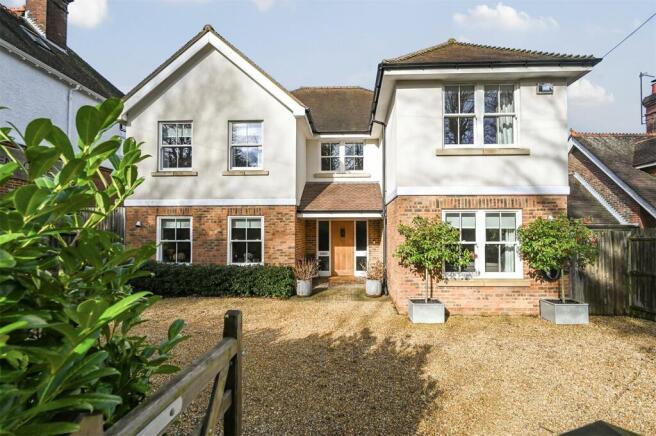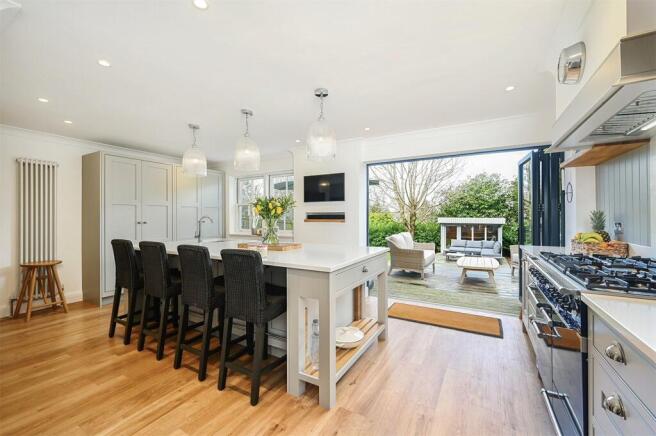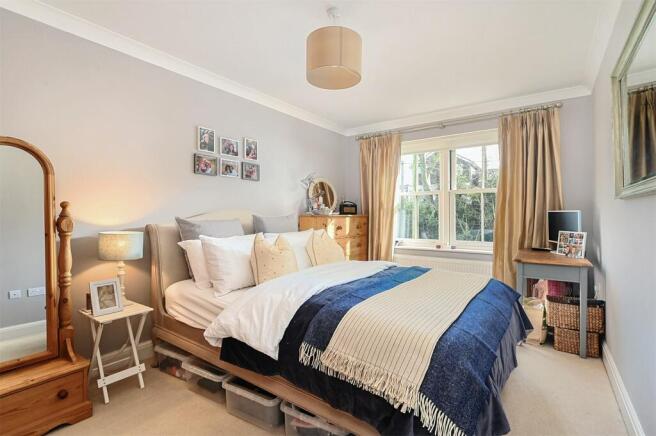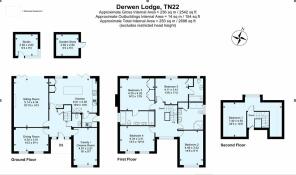New Place, Uckfield

- PROPERTY TYPE
Detached
- BEDROOMS
5
- BATHROOMS
3
- SIZE
2,542 sq ft
236 sq m
- TENUREDescribes how you own a property. There are different types of tenure - freehold, leasehold, and commonhold.Read more about tenure in our glossary page.
Freehold
Key features
- Stunning Custom Designed Home
- Near the Popular High Street of Uckfield
- Within Walking Distance of the Station
- Beautiful Mereworth Kitchen
- Sitting Room and Dining Room
- Media Room with Full Sized Cinema Screen
- Driveway Offering Parking for Several Cars
- Landscaped Gardens
- Detached Garden Pod/Home Office
- Large Timber Shed
Description
**Guide Price £1,000,000-£1,100,000**
Derwen Lodge epitomizes modern family living, seamlessly blending comfort, style, and practicality. Its meticulously crafted interior spaces exude elegance and functionality, while its central location offers a harmonious blend of tranquility and accessibility.
DESCRIPTION
A stunning, custom-designed modern home nestled on a spacious plot. Recently enhanced,
this three-story residence is the epitome of desirable family living. The prime location
is one of its most notable attributes, offering effortless access to major routes whether
you’re heading out for work or leisure. Moreover, being just a short stroll away from the bustling high street ensures residents can easily explore local shops and amenities.
Additionally, the proximity to the nearby railway station, with services to London, further underscores the appeal of Derwen Lodge, particularly for commuters seeking an ideal
balance between urban accessibility and suburban tranquility. As you approach you are
greeted by its striking modern facade characterised by clean lines, large windows and
tasteful landscaping.
The main features of the property include:
• Open Porch leading through to a bright and elegant Hallway
• Sitting Room A beautiful space with the addition of a log burning stove inset within a Chesney limestone surround fireplace. Triple glaze bi-fold doors open to a raised decking area allowing views over the rear garden.
• Dining Room allows for more formal dining housing a large table perfect for entertaining with your family and friends.
• Media Room/Family Room houses a full size retractable cinema screen and projector built in surround sound system.
• Kitchen/Breakfast Room Fitted with a bespoke range of Mereway units in a fashionable Pebble hue. The central island offers space for more informal dining for up to 8 diners and houses one of two sinks and a Miele wine cooler. Wonderful
Falcon range cooker with Lacanche extractor fan over, Miele Pyroelectric oven and steam oven with warming drawers, integrated Miele dishwasher and freestanding fridge freezer. Karndean flooring is fitted throughout and a set of bi-fold doors slide back allowing access out to the raised patio.
• Well Appointed Utility Room adjacent to the kitchen fitted with matching Mereway units and incorporating a Miele washing machine and separate tumble dryer, Neff microwave sink and worktop space. A double glazed door leads out to the side access.
• Bright and Airy First Floor Landing with space for a study area.
• Spacious Master Suite Boasting a set of double built-in wardrobes and access to a contemporary En-Suite Bathroom fitted with a large walk-in shower and Rain fall
shower head, double ended bath and underfloor heating, all of which add a splash of
luxury to this room.
• Guest Bedroom with En-Suite Bathroom featuring a walk-in Rain shower cubicle,
hand crafted oak units housing wash basins.
• 2 Further Double Bedrooms both beautifully decorated.
• Luxurious Family Bathroom Tiled throughout and fitted with a vast walk-in shower
with Rain fall head, bespoke oak cabinetry housing matching wash basins, low level
WC and underfloor heating throughout
• Stairs to the Second Floor and Bedroom 5 A well proportioned room with a large
dormer window overlooking the garden and views beyond.
OUTSIDE
The beautifully maintained rear garden has a plethora of entertaining areas. A large
wooden terrace stretches across the rear of the property and leads down to a further
seating area adjacent to the garden pod/home office. This fantastic space is fitted with
power and light, internet cabling, and Sky TV. There is also further storage provided by a
large timber shed at the rear of the garden. The property is entered via 5 bar gate leads
to a gravel driveway providing parking for several cars, with an EV Charger by Pod Point.
AMENITIES
Local: Uckfield town centre offers an array of shopping facilities restaurants, leisure centre and amenities, as well as a Cinema, Waitrose and Marks and Spencer’s food hall to mention a few.
Towns: The towns of Lewes and Tunbridge Wells are within reach and provide a more comprehensive range of shopping and leisure facilities, whilst the popular south coast resorts of Brighton and Eastbourne are also accessible.
Transport: Rail services Uckfield station provides services to London Bridge, Haywards Heath Station. London Bridge/Victoria and Tunbridge Wells provides services to Charing Cross and Canon Street. Road users benefit from easy access to the A22, with links to the A272, A26 and M25 for onward journeys and for travel further afield London Gatwick Airport is just 25 miles distant.
Schools: There are a number of state schools and independant schools in the area including Bonners CEP school, Cumnor House, Uckfield Community College, St Bedes and Brighton College.
Brochures
Particulars- COUNCIL TAXA payment made to your local authority in order to pay for local services like schools, libraries, and refuse collection. The amount you pay depends on the value of the property.Read more about council Tax in our glossary page.
- Band: F
- PARKINGDetails of how and where vehicles can be parked, and any associated costs.Read more about parking in our glossary page.
- Yes
- GARDENA property has access to an outdoor space, which could be private or shared.
- Yes
- ACCESSIBILITYHow a property has been adapted to meet the needs of vulnerable or disabled individuals.Read more about accessibility in our glossary page.
- Ask agent
New Place, Uckfield
Add an important place to see how long it'd take to get there from our property listings.
__mins driving to your place
Get an instant, personalised result:
- Show sellers you’re serious
- Secure viewings faster with agents
- No impact on your credit score



Your mortgage
Notes
Staying secure when looking for property
Ensure you're up to date with our latest advice on how to avoid fraud or scams when looking for property online.
Visit our security centre to find out moreDisclaimer - Property reference HAY230185. The information displayed about this property comprises a property advertisement. Rightmove.co.uk makes no warranty as to the accuracy or completeness of the advertisement or any linked or associated information, and Rightmove has no control over the content. This property advertisement does not constitute property particulars. The information is provided and maintained by Batcheller Monkhouse, Haywards Heath. Please contact the selling agent or developer directly to obtain any information which may be available under the terms of The Energy Performance of Buildings (Certificates and Inspections) (England and Wales) Regulations 2007 or the Home Report if in relation to a residential property in Scotland.
*This is the average speed from the provider with the fastest broadband package available at this postcode. The average speed displayed is based on the download speeds of at least 50% of customers at peak time (8pm to 10pm). Fibre/cable services at the postcode are subject to availability and may differ between properties within a postcode. Speeds can be affected by a range of technical and environmental factors. The speed at the property may be lower than that listed above. You can check the estimated speed and confirm availability to a property prior to purchasing on the broadband provider's website. Providers may increase charges. The information is provided and maintained by Decision Technologies Limited. **This is indicative only and based on a 2-person household with multiple devices and simultaneous usage. Broadband performance is affected by multiple factors including number of occupants and devices, simultaneous usage, router range etc. For more information speak to your broadband provider.
Map data ©OpenStreetMap contributors.




