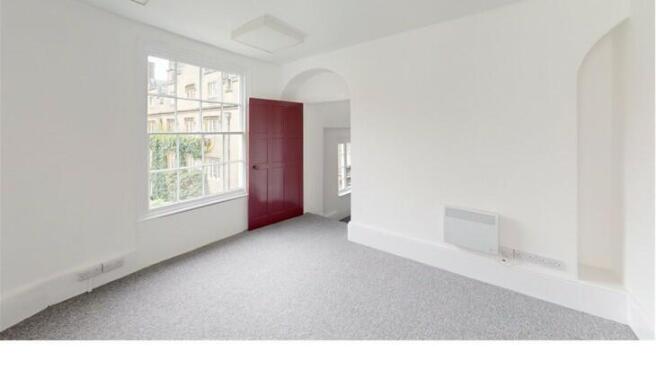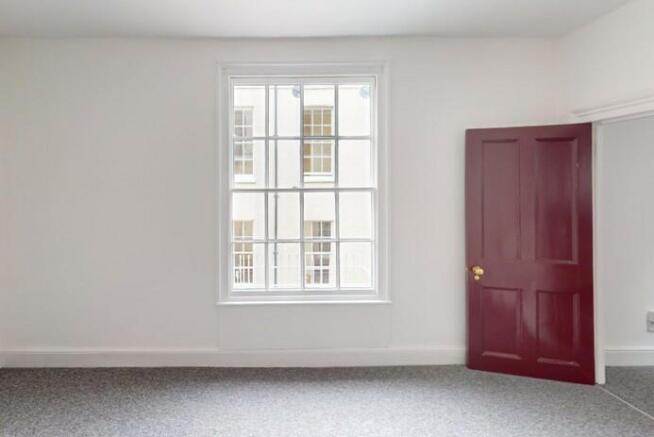47-48 Sidney Street, Cambridge, CB2 3HX
- SIZE AVAILABLE
1,034 sq ft
96 sq m
- SECTOR
Office to lease
Lease details
- Lease available date:
- Ask agent
- Lease type:
- Long term
Key features
- Full access raised floors,
- Carpeted throughout,
- New LED lighting on VRF sensors,
- Recently painted walls,
- Electric wall mounted radiators,
- Wall mounted electric sockets,
- Self-contained kitchen and WC,
- Roof lights.
Description
The offices are situated on the second and third floor, with the ground floor occupied by Edinburgh Woolen Mill. The interior and exterior of the building has recently been refurbished and repainted. The layout provides multiple meeting rooms/offices, central reception space, kitchenette and WC facilities.
The offices are located centrally within the heart of Cambridge's City centre, looking out across Green Street and Sidney Street, boasting attractive views of the Sidney Sussex College gardens opposite.
The local area includes a wide mix of retail amenities and restaurants/cafes such as Sainsbury's, The Real Eating Co Café, Bills, Café Nero and WHSmith.
5-minutes' walk away is Drummer Street Bus Station, the main hub for all busses in and out of
Cambridge City Centre, towards train stations, neighbouring towns and the Parks and Ride sites.
A short 11-minutes' drive and 7-minutes' cycle away sits Cambridge's central train station, providing mainline access to both London Kings Cross (48 minutes) and Liverpool Street (1 hour
15 minutes).
Cambridge is strategically located approximately 50 minutes north of London at the inter-section of the M11, A14 and A10. The M11 provides access to Stansted Airport (25 miles) and the A14 provides access to the M11 and M6 motorways.
Ground floor (access only)
Second Floor 715 sq. ft (66.4) sq. m
Third Floor 320 sq. ft (29.7) sq. m
Total 1,035 sq. ft (96.1) sq. m
3D survey available upon request.
The offices are to be let on a full internal repairing and insuring lease.
Available by way of a direct lease with the landlord on a term of 5-years, subject to open market rent reviews.
The property has an energy rating C (74).
£30,000 plus VAT, service charge, business rates and insurance.
Full access raised floors,
Carpeted throughout,
New LED lighting on VRF sensors,
Recently painted walls,
Electric wall mounted radiators,
Wall mounted electric sockets,
Self-contained kitchen and WC,
Roof lights.
Brochures
47-48 Sidney Street, Cambridge, CB2 3HX
NEAREST STATIONS
Distances are straight line measurements from the centre of the postcode- Cambridge Station1.2 miles
- Cambridge North2.0 miles
- Shelford Station4.1 miles
Notes
Disclaimer - Property reference 3427LH. The information displayed about this property comprises a property advertisement. Rightmove.co.uk makes no warranty as to the accuracy or completeness of the advertisement or any linked or associated information, and Rightmove has no control over the content. This property advertisement does not constitute property particulars. The information is provided and maintained by Bidwells LLP, Cambridge. Please contact the selling agent or developer directly to obtain any information which may be available under the terms of The Energy Performance of Buildings (Certificates and Inspections) (England and Wales) Regulations 2007 or the Home Report if in relation to a residential property in Scotland.
Map data ©OpenStreetMap contributors.




