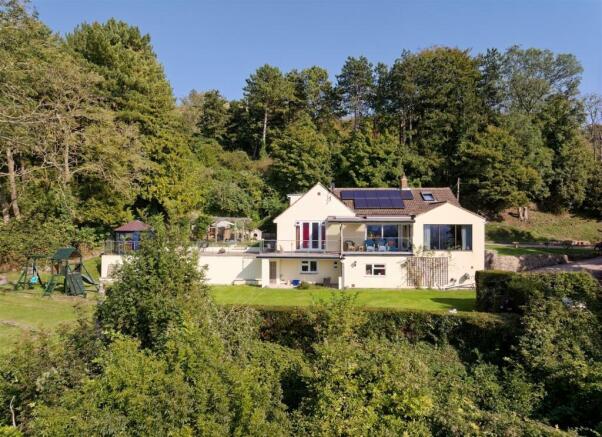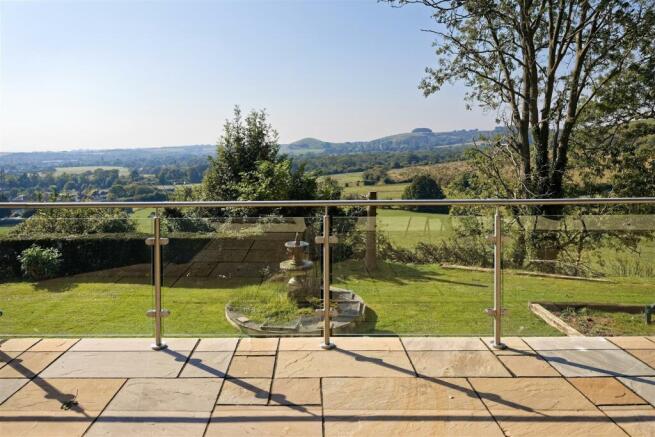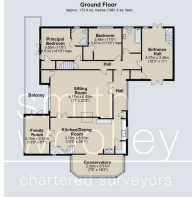Chalk Pit, Newington, Folkestone

- PROPERTY TYPE
Detached
- BEDROOMS
6
- BATHROOMS
3
- SIZE
Ask agent
- TENUREDescribes how you own a property. There are different types of tenure - freehold, leasehold, and commonhold.Read more about tenure in our glossary page.
Freehold
Key features
- NO ONWARD CHAIN
- Spectacular elevated views
- Solar panels
- Stunning setting in the Kent countryside
- Flexible accommodation
- Balcony facing the countryside views
- 6 Bedrooms
Description
The Puffins, Chalk Pit - Welcome to this stunning and truly unique, 6-bedroom detached family home available with no onward chain, is arranged over 3 floors, and with spectacular west facing elevated views over open countryside and the North Downs. It is located on a hillside position within 3.82 acres including lawns, terraces and woodland, on the edge of the village of Newington and within a few minutes drive of nearby Folkestone, providing excellent primary and grammar schools. Folkestone's vibrant Harbour Arm and creative quarter offer a range of bars, restaurants and coffee shops. There are also a range of supermarkets to choose from.
As you step inside The Puffins you are greeted by a spacious and bright interior space that is perfect for both relaxing with family and entertaining guests, comprising a Sitting Room, Kitchen/Dining Room, Family Room and Conservatory. The 6 bedrooms provide ample space for a growing family or for those who love to have guests over. Each room throughout is thoughtfully designed to create a warm and inviting atmosphere and the flexible accommodation, including a Utility area and a generous Balcony overlooking the magnificent countryside views. The lower ground floor space also lends itself to easily creating a granny/teenage annexe. The vendors have had solar panels installed providing electricity for the property and car charging points and meaning that their electricity bills are particularly low.
Transport links are very convenient, with Folkestone's two mainline train stations providing a high speed rail access to London in under one hour, and by car via the M20 motorway. There is also easy access to the continent via the nearby Channel Tunnel.
Whether you enjoy a morning coffee enjoying the spectacular views from the terraces or garden, a cosy evening by the fireplace, or a leisurely stroll in the nearby countryside, this house has something for everyone. Don't miss out on the opportunity to make this house your home and experience the best of what its truly wonderful location has to offer.
Entrance Hall - 5.57 x 3.36 (18'3" x 11'0") - Double front door with leaded glass panels opening to Entrance Hall with wood stripped flooring, built in cupboard with electricity meter and controls for solar panels and with electric light. Double glazed patio doors opening to rear garden patio area. Further double glazed window with radiator, part glazed door opening to inner hallway [with wood effect flooring, 3 wall light points].
Principal Bedroom - 3.55 x 4.51 max (11'7" x 14'9" max) - With spectacular westerly facing views over open fields and the Downs, wood effect laminate flooring, built in wardrobe cupboard with hanging sections, vertical tubular radiator, uPVC double glazed balcony door opening out onto balcony and having glass panels surrounds, door to en-suite shower room/W.C:
En-Suite - Large fully tiled shower cubicle, with shower spray and sliding shower door and screen, low level W.C. and wash basin inset with tiled splashback, heated towel rail, uPVC double glazed window, electric shaver socket.
Bedroom 2 - 3.48 x 3.61 max (11'5" x 11'10" max) - Having uPVC Double glazed window, radiator, large built in cupboard with electric light, part glazed door, wood effect laminate flooring.
Family Bathroom - White suite comprising panel bath, with mixer tap and shower spray, also with shower over, tiled surrounds, shower screen. Pedestal wash basin and low level W.C. with localised tiling behind, uPVC double glazed window, heated towel rail, ceramic tiled floor, extractor fan inset in ceiling, electric shaver socket.
Hallway - A further entrance hall with laminate flooring and with 3 panel floor to ceiling double glazed windows, built in cupboard housing electrical consumer unit and electric light. Glazed panel double doors opening to:
Sitting Room - 5.17 x 6.82 (16'11" x 22'4") - Enjoying spectacular westerly views over the open countryside and Downs beyond. Having wood effect laminate flooring, uPVC sliding patio doors opening out onto large terrace, wood burner stove inset in impressive fireplace, wood mantlepiece surround and tiled hearth, 2 radiators, built in cupboard with electric light, further glass panel door opening to entrance hall leading to kitchen:
Kitchen / Dining Room - 3.79 x 8.55 (12'5" x 28'0") - Country style kitchen / dining room having butler style deep sink inset in worktop with cupboard and doors under, space for dishwasher, 2 plate Aga inset in chimney breast with tile surrounds, solid strip wood work tops with cupboards and drawers under, matching wall cupboards with shelving, 2 staircases (to lower ground and first floor), vertical radiator, tiled floor, opening to:
Conservatory - 2.33 x 5.57 (7'7" x 18'3") - Large uPVC double glazed conservatory with brick base, tiled floor, 2 radiators, 2 wall light points, views over open countryside.
Family Room - 4.18 x 2.61 (13'8" x 8'6") - Enjoying spectacular views over open countryside and Downs, radiator, 2 wall lights, uPVC French doors opening out onto covered sun terrace:
Sun Terrace - Covered, with 2 double glazed roofs, paved floor, glass panels.
Balcony - With glass panel surrounds and stunning countryside views.
Rear Garden -
Bedroom 1 (Lower Ground) - 5.97 x 2.61 (19'7" x 8'6") - With wood effect laminate flooring, radiator, double glazed window overlooking rear garden and views over countryside uPVC double glazed door opening to rear garden.
Bedroom 2 (Lower Ground) - 3.63 x 2.93 (11'10" x 9'7") - Having radiator, uPVC double glazed window with views over the open countryside, laminate wood effect flooring, door to en suite:
En-Suite (Lower Ground) - Having fully tiled shower cubicle, with shower spray and shower door and screen, low level W.C, wash basin, heated towel rail, wall mounted extractor fan.
Utility Room - 3.04 x 2.39 (9'11" x 7'10") - Single drainer stainless steel sink unit with double cupboard under, wood effect worktop, wall cupboard, gas fired boiler, recess for washing machine, tiled floor, 2 uPVC double glazed windows, part glazed door: leading to front garden.
Bedroom 1 (First Floor) - 3.99 x 3.36 (13'1" x 11'0") - Double bedroom with stripped wood bannister and double glazed Velux window, uPVC double glazed window, radiator, laminate flooring, telephone point, 2 eaves storage cupboards and further cupboard.
Bedroom 2 (First Floor) / Study - 3.14 x 3.39 max (10'3" x 11'1" max) - Having Velux window with lovely views over countryside, built in wooden desk, part timber panelling to walls, 5 small built in cupboards, stripped wood flooring.
Outside - The property is accessed via a 5 bar gate with long driveway, leading to double car barn, with electric car charging point, driveway with parking for several cars, large garage with double doors and 2 windows, electric light and power. Further timber garden shed, with electric light and power. Immediately to rear of property is a large paved patio area with panoramic views over countryside and downs, and with glass panelled surround. Small retaining wall, lawned area and peacock enclosure, further small patio area, pathway and gate leading to front garden and steps leading down to lower garden area, laid to lawn, variety of hedges and shrubs , covered terrace, ornamental fountain, lovely views over open countryside.
Brochures
Chalk Pit, Newington, FolkestoneBrochure- COUNCIL TAXA payment made to your local authority in order to pay for local services like schools, libraries, and refuse collection. The amount you pay depends on the value of the property.Read more about council Tax in our glossary page.
- Band: G
- PARKINGDetails of how and where vehicles can be parked, and any associated costs.Read more about parking in our glossary page.
- Yes
- GARDENA property has access to an outdoor space, which could be private or shared.
- Yes
- ACCESSIBILITYHow a property has been adapted to meet the needs of vulnerable or disabled individuals.Read more about accessibility in our glossary page.
- Ask agent
Chalk Pit, Newington, Folkestone
Add an important place to see how long it'd take to get there from our property listings.
__mins driving to your place
Get an instant, personalised result:
- Show sellers you’re serious
- Secure viewings faster with agents
- No impact on your credit score

Your mortgage
Notes
Staying secure when looking for property
Ensure you're up to date with our latest advice on how to avoid fraud or scams when looking for property online.
Visit our security centre to find out moreDisclaimer - Property reference 33475423. The information displayed about this property comprises a property advertisement. Rightmove.co.uk makes no warranty as to the accuracy or completeness of the advertisement or any linked or associated information, and Rightmove has no control over the content. This property advertisement does not constitute property particulars. The information is provided and maintained by Smith Woolley, Folkestone. Please contact the selling agent or developer directly to obtain any information which may be available under the terms of The Energy Performance of Buildings (Certificates and Inspections) (England and Wales) Regulations 2007 or the Home Report if in relation to a residential property in Scotland.
*This is the average speed from the provider with the fastest broadband package available at this postcode. The average speed displayed is based on the download speeds of at least 50% of customers at peak time (8pm to 10pm). Fibre/cable services at the postcode are subject to availability and may differ between properties within a postcode. Speeds can be affected by a range of technical and environmental factors. The speed at the property may be lower than that listed above. You can check the estimated speed and confirm availability to a property prior to purchasing on the broadband provider's website. Providers may increase charges. The information is provided and maintained by Decision Technologies Limited. **This is indicative only and based on a 2-person household with multiple devices and simultaneous usage. Broadband performance is affected by multiple factors including number of occupants and devices, simultaneous usage, router range etc. For more information speak to your broadband provider.
Map data ©OpenStreetMap contributors.





