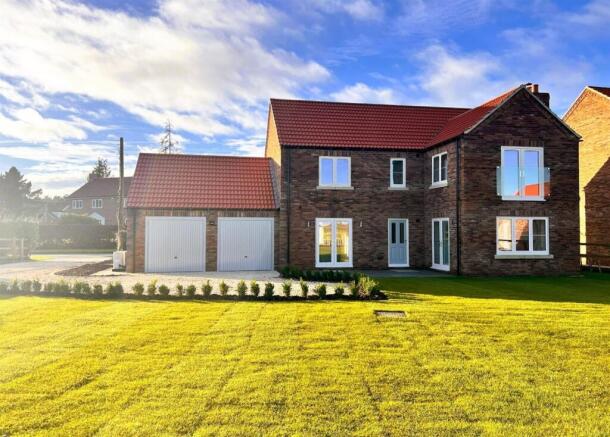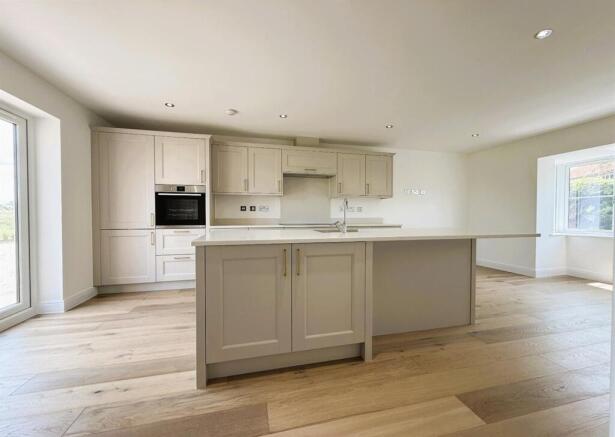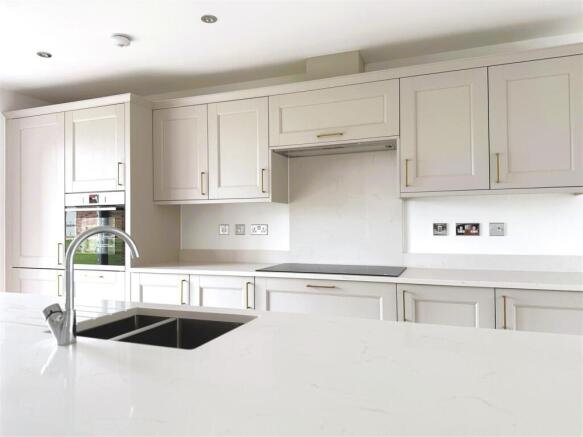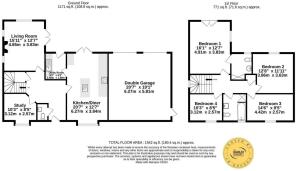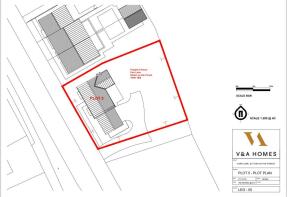Carr Lane, Sutton-on-the-Forrest

- PROPERTY TYPE
Detached
- BEDROOMS
4
- BATHROOMS
2
- SIZE
Ask agent
- TENUREDescribes how you own a property. There are different types of tenure - freehold, leasehold, and commonhold.Read more about tenure in our glossary page.
Freehold
Key features
- BRAND NEW
- 4 BEDROOMED DETACHED
- STUNNING COUNTRYSIDE VIEWS
- SMALL EXCLUSIVE DEVELOPMENT
- FAMILY HOME
- EXCELLENT SPECIFICATION
- WELL REGARDED VILLAGE
- 10 YEAR WARRANTY
- 8 MILES NORTH OF YORK
- LOCAL AWARD WINNING DEVELOPER
Description
Mileages: York – 9 miles, Easingwold – 6 miles (Distances Approximate)
With UPVC Double Glazing, Air Source Heat Pump and Underfloor Heating throughout the ground floor, a 10 Year Structural Warranty and Quality Fittings throughout.
Reception Hall, Sitting Room, Open Plan Kitchen/Diner, Separate Utility, Snug/ Study, Cloakroom/WC.
First Floor Landing, Bedroom 1 with Glazed Juliet Balcony, Luxury En Suite Shower Room/WC, 3 Further Double Bedrooms, 4 Piece Luxury Family Bathroom/WC.
Outside; Landscaped Gardens, Private Driveway and Single Garage.
uPVC panelled and double glazed entrance door opens to a generous L-shaped RECEPTION HALL with a turned staircase leading up to the first floor. Useful under the stair’s storage cupboard.
CLOAKROOM/WC having white suite, corner wall hung wash hand basin, low suite WC.
SITTING ROOM, with triple aspect boasting stunning views over countryside at the rear. Attractive fireplace with broad oak mantel with stone hearth and exposed brick inset. French Doors lead out to a rear patio.
KITCHEN DINING ROOM, comprehensively fitted with a range of shaker style fittings complemented by quartz preparatory work surfaces and matching upstands, central NEFF induction hob with quartz splashback and concealed extractor over flanked by matching wall cupboards. Integrated fridge/freezer, Neff Electric oven with cupboards above and below. LED countertop downlights. French doors lead out to the patio and gardens beyond.
Eye catching island with inset stainless steel sink with etched drainer grooves to the worksurface, swan mixer tap. The quartz top extends to form a breakfast bar with fitted dishwasher below.
Generous, matching, shelved larder cupboard with drawers below.
DINING AREA with uPVC box window to the front aspect.
SEPARATE UTILITY with straight edge worktops matching upstands, wall and base units. Plumbing and space for a washing machine and further space for a separate tumble dryer. Part Glazed door leads our to the rear.
SNUG/ STUDY with uPVC window to the front aspect.
Painted balustrade with timber handrail lead up to the first floor landing passing a uPVC double glazed window to the side. Airing cupboard with pressurised hot water cylinder.
The PRINCIPAL BEDROOM is generous in size with recessed space for a wardrobes, a real show stopping frameless glass Juliet balcony with picturesque views over open countryside to the rear. uPVC double glaze window to the side and door leading to;
A good size part tiled LUXURY EN SUITE SHOWER ROOM, mains plumbed shower with overhead rose and handheld shower attachment fully tiled with recessed vanity shelf, wall mounted wash hand basin, low suite/WC, vertical chrome towel radiator.
Good size GUEST BEDROOM with stunning countryside views.
There are TWO FURTHER DOUBLE BEDROOMS with front elevation views.
4 piece HOUSE BATHROOM, part tiled walls and floor, panel bath with chrome mixer tap, separate mains plumbed shower cubicle with overhead rose and handheld shower, wash hand basin on a vanity unit with drawer below, heated vertical towel radiator, low suite WC, double glazed frosted window.
OUTSIDE a private sweeping driveway to the side provides off-road parking for a number of vehicles and in turn leads to DOUBLE GARAGE (20’7 x 19’1) with dual metal up and over door, EV Charger, power and light. Good storage is provided to the roof void and a personal door to the side.
The rear garden of the property is a delight with panoramic countryside views with a paved patio Outside tap, double power sockets and up/down lights.
VIEWING ADVISED TO FULLY APPRECIATE.
LOCATION - Sutton on the Forest lies approximately 9 miles north of York, a pretty former estate village which is still dominated by Sutton Hall at its centre. Many of the houses date from the 1700s and front the wide village street and grassed greens. The village has a reputable primary school, a well-established popular preschool play group/toddler group, bus service and soon to re-open Rose and Crown Public House and Restaurant, Il Paradiso On The Forest Italian Restaurant, Sutton Park Tea Rooms with more extensive facilities available within the Georgian market town of Easingwold some 6 miles away. Sutton on the Forest has long been regarded as a particularly sought after village location.
POSTCODE - YO61 1EB
TENURE - Freehold
SERVICES - Mains water, electricity and drainage, with air source heat pump - underfloor heating to the ground floor - radiators to the first floor.
DIRECTIONS From our central Easingwold office, proceed along Long Street, and bear left onto Stillington Road. Continue along the road to Stillington, and turn right signposted Sutton on the Forest. At the mini roundabout by the Village Hall, proceed a short distance whereupon Foxglove is positioned on the left hand side, identified by the Churchills For Sale board.
VIEWINGS - Strictly by prior appointment through the sales agents, Churchills of Easingwold Tel: Email: .
AGENTS NOTE – The living room, kitchen/diner, snug/study and bedroom have been digital enhanced with virtual furniture.
Brochures
Carr Lane, Sutton-on-the-ForrestBrochure- COUNCIL TAXA payment made to your local authority in order to pay for local services like schools, libraries, and refuse collection. The amount you pay depends on the value of the property.Read more about council Tax in our glossary page.
- Ask agent
- PARKINGDetails of how and where vehicles can be parked, and any associated costs.Read more about parking in our glossary page.
- Yes
- GARDENA property has access to an outdoor space, which could be private or shared.
- Yes
- ACCESSIBILITYHow a property has been adapted to meet the needs of vulnerable or disabled individuals.Read more about accessibility in our glossary page.
- Ask agent
Energy performance certificate - ask agent
Carr Lane, Sutton-on-the-Forrest
Add an important place to see how long it'd take to get there from our property listings.
__mins driving to your place
Get an instant, personalised result:
- Show sellers you’re serious
- Secure viewings faster with agents
- No impact on your credit score
Your mortgage
Notes
Staying secure when looking for property
Ensure you're up to date with our latest advice on how to avoid fraud or scams when looking for property online.
Visit our security centre to find out moreDisclaimer - Property reference 33136209. The information displayed about this property comprises a property advertisement. Rightmove.co.uk makes no warranty as to the accuracy or completeness of the advertisement or any linked or associated information, and Rightmove has no control over the content. This property advertisement does not constitute property particulars. The information is provided and maintained by Churchills Estate Agents, Easingwold. Please contact the selling agent or developer directly to obtain any information which may be available under the terms of The Energy Performance of Buildings (Certificates and Inspections) (England and Wales) Regulations 2007 or the Home Report if in relation to a residential property in Scotland.
*This is the average speed from the provider with the fastest broadband package available at this postcode. The average speed displayed is based on the download speeds of at least 50% of customers at peak time (8pm to 10pm). Fibre/cable services at the postcode are subject to availability and may differ between properties within a postcode. Speeds can be affected by a range of technical and environmental factors. The speed at the property may be lower than that listed above. You can check the estimated speed and confirm availability to a property prior to purchasing on the broadband provider's website. Providers may increase charges. The information is provided and maintained by Decision Technologies Limited. **This is indicative only and based on a 2-person household with multiple devices and simultaneous usage. Broadband performance is affected by multiple factors including number of occupants and devices, simultaneous usage, router range etc. For more information speak to your broadband provider.
Map data ©OpenStreetMap contributors.
