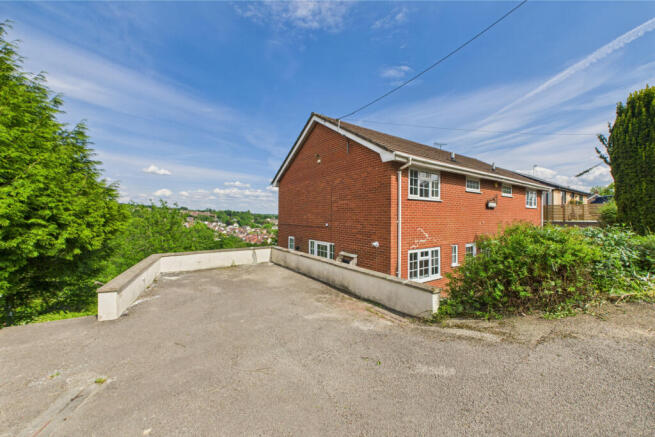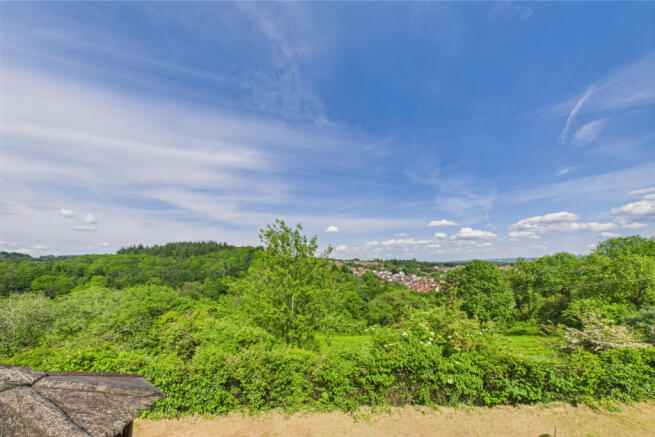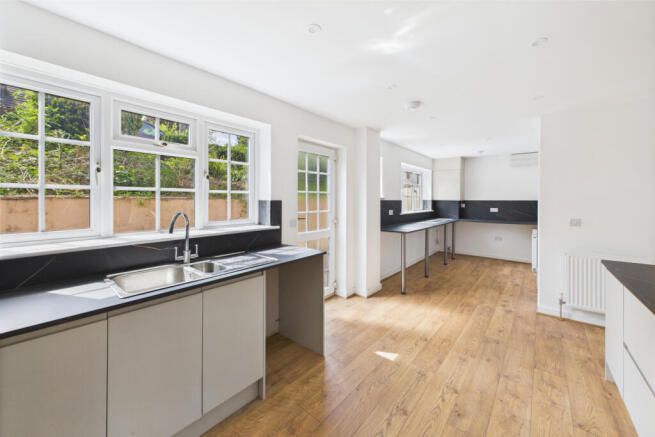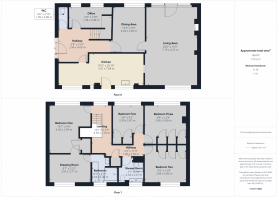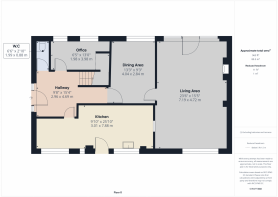Bream Road, Lydney, Gloucestershire, GL15 5JH
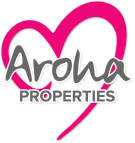
- PROPERTY TYPE
Detached
- BEDROOMS
4
- BATHROOMS
2
- SIZE
Ask agent
- TENUREDescribes how you own a property. There are different types of tenure - freehold, leasehold, and commonhold.Read more about tenure in our glossary page.
Freehold
Key features
- NO ONWARD CHAIN!
- Fully Renovated
- Oustanding Far-Reaching Views
- Modern & Versatile
- Master Dressing Room & En- Suite
- Driveway & Garage
- Large Tiered Gardens
- Available to View NOW!
- Kitchen-Diner
- Garden
Description
Woodland offers a beautifully designed newly fitted kitchen and breakfast room, leading into an elegant open-plan lounge and dining space that flows seamlessly onto a charming terrace. The ground floor also includes a convenient W.C, a convenient study, and a cosy snug or playroom. Upstairs, you’ll find four spacious double bedrooms, with the master suite featuring its own dressing room and a luxurious en-suite bathroom.
**VIRTUAL TOUR AVAILABLE
Access via Pathway leading to the front entrance door.
Reception Hallway 2.96m x 4.69m Obscured glazed entrance door with inset obscured windows. Spacious and bright with oak wood effect flooring throughout. Two central ceiling lights and doors leading off. Open stairwell first floor. Radiator and power point.
Kitchen 3.01m x 7.88m
This truly exceptional and large fully upgraded kitchen as an excellent range of base and eye level fitted units and drawers with work surfaces and matching up stands. One and a half bowl stainless steel sink and drainer with mixer tap. Space for range style electric or gas oven with double chimney style extractor above. Space and plumbing for dishwasher. Large breakfast bar area and space for under counter appliances and washing machine. Space for American style fridge freezer. Spotlighting and wood affect flooring throughout. Excellent range of power points and two radiators. Cupboard housing new wall mounted central heating boiler.
Obscured UPVC double glazed door to front and three UPVC double glazed windows bringing in an abundance of natural light.
W.C 1.99m x 0.88m
Obscured UPVC double glazed window. Low level push button WC. Wash hand basin with integrated vanity unit and mixer tap. Would effect flooring throughout and chrome heated towel rail. Central ceiling lighting and extractor fan.
Office 1.98m x 3.98m
Two UPVC double glazed picture windows to rear elevation with wooden views. Wood effect flooring throughout radiator. Large under stairs storage space, central lighting and power points.
Dining Area 4.04m x 2.84m
UPVC double glazed window to rear aspect with exceptional views. Wood effect flooring throughout and radiator. Central ceiling lighting and range of Power points. Central heating controls.
Living Area 7.19m x 4.72mExceptionally large sliding patio doors and window to the rear aspect with unspoiled elevated Woodland views. Second UPVC double glazed window to front. Feature open fireplace with stone surround. Wood effect flooring throughout. Two large radiators and central ceiling lighting. Excellent range of power points and feature wall lighting.
First Floor Landing 4.56m x 1.76m
UPVC double glazed window to rear with views. Gallery style with doors leading off. Loft access and central ceiling lighting. Radiator, central heating controls and power point. Door to airing cupboard housing hot water tank and central heating controls.
Bedroom One 4.45m x 2.99m
Large UPVC double glazed window to rear with fantastic elevated views. Wood effect flooring and central ceiling lighting. Radiator and range of power points. Door to large wardrobe.
Dressing Room 2.63m x 3.71m
UPVC double glazed window to front aspect. Central ceiling lighting and radiator. Fantastic range of fitted wardrobes providing an abundance of hanging rails and shelving. Power point and door to;
En-suite 2.64m x 2.43m
Obscured UPVC double glazed window to front. This fabulous suite has been newly installed providing low level push button WC and Jacuzzi panel bath with mixer taps. Wash hand basin with integrated vanity unit and mixer tap. Large step in double shower with integrated controls and rainfall shower head. Fully tiled with spotlighting. Chrome effect towel rail and extractor fan.
Family Shower Room 2.34m x 2.37m
UPVC obscured double glazed window to front. This fabulous newly fitted suite comprises of; low level push button WC, step in corner shower with glazed screen and shower with attachments. Large vanity unit with two integrated wash hand basin and mixer taps. Fully tiled, spotlighting and extractor fan. Chrome effect heated towel rail and fitted shelving.
Bedroom Two 2.89m x 3.90m
UPVC double glazed window to front aspect. Central ceiling lighting and wood effect flooring. Triple fitted wardrobes and radiator. Range of power points.
Bedroom Three 2.96m x 3.89m
Large UPVC double glazed window to rear aspect with fantastic views. Wood effect flooring and triple fitted wardrobes. Central lighting, range of power points and radiator.
Bedroom Four 2.90m x 2.81m
Large UPVC double glazed window to rear aspect with elevated woodland outlook. Wood effect flooring throughout. Double fitted wardrobe. Central ceiling lighting, radiator and range of power points.
Outside
The gardens at Woodland are truly enchanting.
At the front, a spacious driveway offers ample parking and leads to the garage.
At the rear, breathtaking panoramic views stretch over Lydney Park Estate, the town of Lydney, and the River Severn beyond. The expansive, beautifully terraced garden is thoughtfully designed, with raised seating areas that invite you to relax and take in the scenery. Mature trees, lush lawns, and vibrant shrubs create a serene atmosphere, complemented by a charming tiki hut and a cosy summer house—a perfect space for outdoor enjoyment.
LOCATION:
Situated in Lydney, this property enjoys a prime position within one of the Forest of Dean’s most well-connected towns. With excellent commuter links to nearby areas such as Bream and Coleford, as well as easy access to the A48, it’s ideal for those wanting quick and convenient connections. Also located in Lydney is Lydney Train Station, providing easy access to areas beyond.
Everything you need is right on the doorstep, Lydney offers a great selection of local amenities, including shops, supermarkets, cafes, and healthcare facilities, all within easy walking distance. Families will particularly appreciate the short stroll to a local primary school.
Set on the edge of the Forest of Dean, this is perfect for outdoor enthusiasts, with plenty of walking and cycling trails, woodland adventures, and nature on the doorstep. Just a short distance away, Lydney Harbour provides a peaceful waterside escape with stunning views across the River Severn.
Features
- En-suite
- Secure Car parking
- Open Plan Lounge
- Full Double Glazing
- Gas Central Heating Combi Boiler
- Double Bedrooms
- Large Gardens
- Fireplace
- Toilets
Roof type: Concrete roof tiles.
Construction materials used: Brick and block.
Water source: Direct mains water.
Electricity source: National Grid.
Sewerage arrangements: Septic Tank.
Heating Supply: Central heating (gas).
Parking Availability: Yes.
- COUNCIL TAXA payment made to your local authority in order to pay for local services like schools, libraries, and refuse collection. The amount you pay depends on the value of the property.Read more about council Tax in our glossary page.
- Band: E
- PARKINGDetails of how and where vehicles can be parked, and any associated costs.Read more about parking in our glossary page.
- Off street
- GARDENA property has access to an outdoor space, which could be private or shared.
- Yes
- ACCESSIBILITYHow a property has been adapted to meet the needs of vulnerable or disabled individuals.Read more about accessibility in our glossary page.
- Ask agent
Bream Road, Lydney, Gloucestershire, GL15 5JH
Add an important place to see how long it'd take to get there from our property listings.
__mins driving to your place
Get an instant, personalised result:
- Show sellers you’re serious
- Secure viewings faster with agents
- No impact on your credit score

Your mortgage
Notes
Staying secure when looking for property
Ensure you're up to date with our latest advice on how to avoid fraud or scams when looking for property online.
Visit our security centre to find out moreDisclaimer - Property reference aroha_1731453796. The information displayed about this property comprises a property advertisement. Rightmove.co.uk makes no warranty as to the accuracy or completeness of the advertisement or any linked or associated information, and Rightmove has no control over the content. This property advertisement does not constitute property particulars. The information is provided and maintained by AROHA PROPERTIES, Lydney. Please contact the selling agent or developer directly to obtain any information which may be available under the terms of The Energy Performance of Buildings (Certificates and Inspections) (England and Wales) Regulations 2007 or the Home Report if in relation to a residential property in Scotland.
*This is the average speed from the provider with the fastest broadband package available at this postcode. The average speed displayed is based on the download speeds of at least 50% of customers at peak time (8pm to 10pm). Fibre/cable services at the postcode are subject to availability and may differ between properties within a postcode. Speeds can be affected by a range of technical and environmental factors. The speed at the property may be lower than that listed above. You can check the estimated speed and confirm availability to a property prior to purchasing on the broadband provider's website. Providers may increase charges. The information is provided and maintained by Decision Technologies Limited. **This is indicative only and based on a 2-person household with multiple devices and simultaneous usage. Broadband performance is affected by multiple factors including number of occupants and devices, simultaneous usage, router range etc. For more information speak to your broadband provider.
Map data ©OpenStreetMap contributors.
