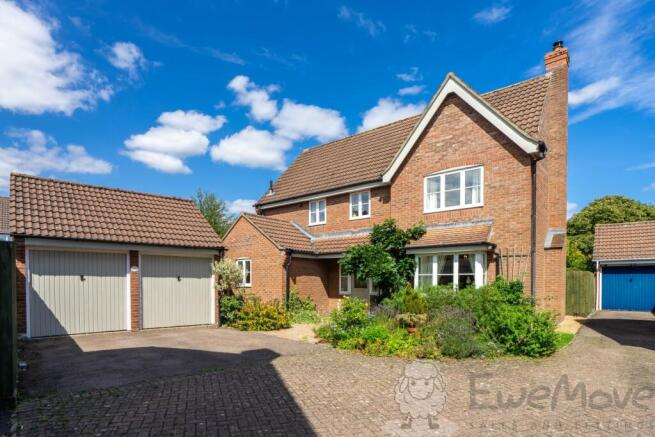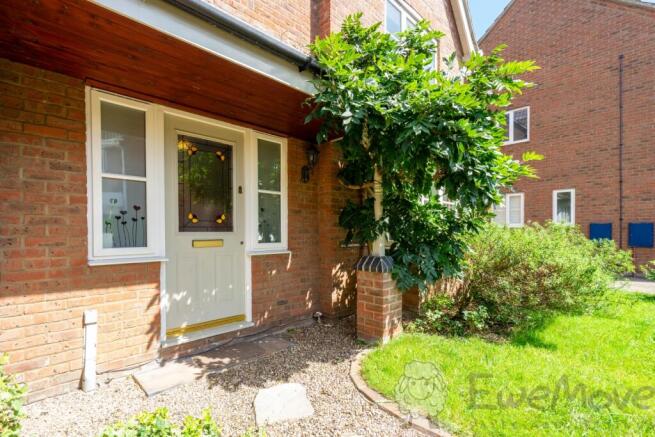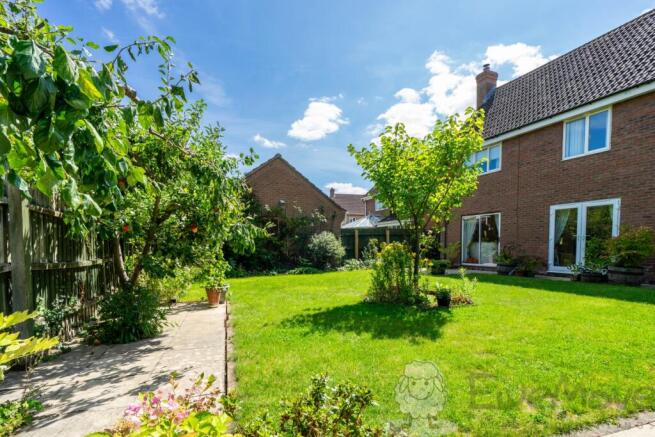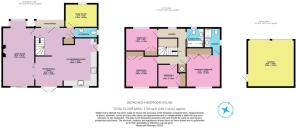Fritillary Drive, Wymondham, Norfolk, NR18

- PROPERTY TYPE
Detached
- BEDROOMS
4
- BATHROOMS
2
- SIZE
1,763 sq ft
164 sq m
- TENUREDescribes how you own a property. There are different types of tenure - freehold, leasehold, and commonhold.Read more about tenure in our glossary page.
Freehold
Key features
- Well-Appointed Detached Family Home
- Fully-Integrated Kitchen, Water Softener, Water Pressure Booster and Boarded Loft
- Ground Floor Home Office, Cloakroom and Storage
- Built-In Wardrobes in Every Bedroom
- Verdant Garden Boasting Fruit Trees and Mature Shrubs
- Double Garage and Well-Positioned Brickweave Driveway to Accommodate EV Charging
- 12-Minute Walk of the Train Station and Town Centre
- Selection of Schools Including Outstanding Browick Primary and Wymondham College
Description
Welcome to Fritillary Drive, Wymondham, NR18. Positioned on the edge of a well-established community, this home has been a trusted haven for its current owners since build in 1999. Thoughtfully remodeled and lovingly maintained, this property offers character and the opportunity for a turnkey move ready for your next chapter.
Greeted by a delightful frontage, conveniently placed adjacent to the side-by-side driveway parking and a double garage, the front door entices you into a spacious entrance hall and an open plan kitchen-dining room complete with integrated appliances, oak worktops, and Karndean flooring. From here, a recreational space leads into a large dual-aspect living room featuring a wood burner. The ground floor comes complete with a home office, cloakroom, and ample storage.
The first floor opens with a superbly bright landing leading to three double bedrooms, a single bedroom, and a family shower room. Note that all bedrooms benefit from built-in wardrobes enabling better use of space and lesser need for freestanding storage. Both the ensuite and family shower rooms have been recently refurbished to include dual-headed showers and LED bathroom mirrors.
To the outside, enjoy a nicely sized mature garden fit for relaxing, fun and games, not to mention entertaining with French doors leading into the kitchen and living areas. Complimented by plenty of additional space to the side and behind the garage will undoubtedly be useful. Showcasing a beautiful variety of fruit trees, this garden flourishes in the warmer months absorbing sunshine and attracting the namesake butterflies.
Amenities within walking distance include outstanding schools (Wymondham College included), a range of supermarkets, local shops and eateries, as well as reliable rail links to London, Cambridge, Standsted and Norwich. Buses to Norwich are just a stroll away, with the A11 a 3-minute drive and Norwich city centre just 20 minutes by car. The University of East Anglia and Norfolk and Norwich University Hospital are also easily accessible.
To arrange an appointment to view this superb home, call us 24/7.
What3Words: ///lecturing.continues.breath
Kitchen Family Living
5.2m x 3.65m - 17'1" x 11'12"
Karndean flooring, oak worktops, ceramic sink, integrated hob with splashback, extractor fan, fridge-freezer, electric oven, microwave, washing machine, dishwasher and water softener, double-glazed window with Roman blind, multiple sockets, fitted base units, mounted wall units with fitted lights, exterior door with obscured window with Roman blind and radiator.
Recreational Snug
3.2m x 3m - 10'6" x 9'10"
Karndean flooring, double-glazed French doors, multiple sockets, radiator and bi-folding double doors into living room.
Living Room
7.1m x 3.45m - 23'4" x 11'4"
Karndean flooring, double-glazed sliding patio doors to rear aspect, double-glazed bay window to front aspect, fitted wood burner with marble surround and hearth plus mantel, multiple sockets, TV aerial and radiator.
Home Office
3.45m x 2.5m - 11'4" x 8'2"
Karndean flooring, double-glazed window, multiple sockets and radiator.
Cloakroom
2.45m x 1.1m - 8'0" x 3'7"
Karndean flooring, double-glazed obscured window, wash basin with splashback, WC and radiator.
Principal Bedroom
3.75m x 3.3m - 12'4" x 10'10"
Fitted carpets, two double fitted wardrobes, double-glazed window, multiple sockets and radiator.
Ensuite Shower Room
2.85m x 1.75m - 9'4" x 5'9"
Luxury vinyl flooring, obscured double-glazed window, large shower base with glass screens, large Vanity wash basin with fitted wall units, bathroom mirror with LED lighting, toilet, radiator and shaver socket.
Bedroom Two
3.45m x 3.3m - 11'4" x 10'10"
Fitted carpets, a double and single built-in wardrobe, double-glazed window, multiple sockets and radiator.
Bedroom Three
3.45m x 2.45m - 11'4" x 8'0"
Fitted carpets, double built-in wardrobe, double-glazed window, multiple sockets and radiator.
Bedroom Four
2.3m x 2.3m - 7'7" x 7'7"
Fitted laminate flooring, double-glazed window, double built-in wardrobe, socket and radiator.
Shower Room
2.1m x 1.9m - 6'11" x 6'3"
Luxury vinyl flooring, obscured double-glazed window with roller blind, large shower base with glass screen, large Vanity wash hand basin with fitted wall units, bathroom mirror with LED lighting, toilet, radiator and shaver socket.
Brochures
Brochure- COUNCIL TAXA payment made to your local authority in order to pay for local services like schools, libraries, and refuse collection. The amount you pay depends on the value of the property.Read more about council Tax in our glossary page.
- Band: E
- PARKINGDetails of how and where vehicles can be parked, and any associated costs.Read more about parking in our glossary page.
- Yes
- GARDENA property has access to an outdoor space, which could be private or shared.
- Yes
- ACCESSIBILITYHow a property has been adapted to meet the needs of vulnerable or disabled individuals.Read more about accessibility in our glossary page.
- Ask agent
Fritillary Drive, Wymondham, Norfolk, NR18
Add an important place to see how long it'd take to get there from our property listings.
__mins driving to your place
Get an instant, personalised result:
- Show sellers you’re serious
- Secure viewings faster with agents
- No impact on your credit score
Your mortgage
Notes
Staying secure when looking for property
Ensure you're up to date with our latest advice on how to avoid fraud or scams when looking for property online.
Visit our security centre to find out moreDisclaimer - Property reference 10407661. The information displayed about this property comprises a property advertisement. Rightmove.co.uk makes no warranty as to the accuracy or completeness of the advertisement or any linked or associated information, and Rightmove has no control over the content. This property advertisement does not constitute property particulars. The information is provided and maintained by EweMove, Covering East of England. Please contact the selling agent or developer directly to obtain any information which may be available under the terms of The Energy Performance of Buildings (Certificates and Inspections) (England and Wales) Regulations 2007 or the Home Report if in relation to a residential property in Scotland.
*This is the average speed from the provider with the fastest broadband package available at this postcode. The average speed displayed is based on the download speeds of at least 50% of customers at peak time (8pm to 10pm). Fibre/cable services at the postcode are subject to availability and may differ between properties within a postcode. Speeds can be affected by a range of technical and environmental factors. The speed at the property may be lower than that listed above. You can check the estimated speed and confirm availability to a property prior to purchasing on the broadband provider's website. Providers may increase charges. The information is provided and maintained by Decision Technologies Limited. **This is indicative only and based on a 2-person household with multiple devices and simultaneous usage. Broadband performance is affected by multiple factors including number of occupants and devices, simultaneous usage, router range etc. For more information speak to your broadband provider.
Map data ©OpenStreetMap contributors.




