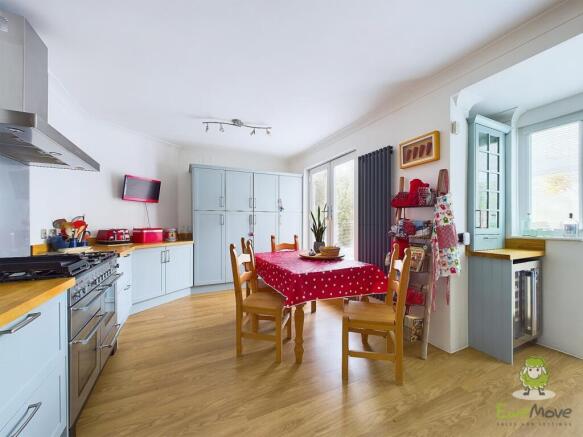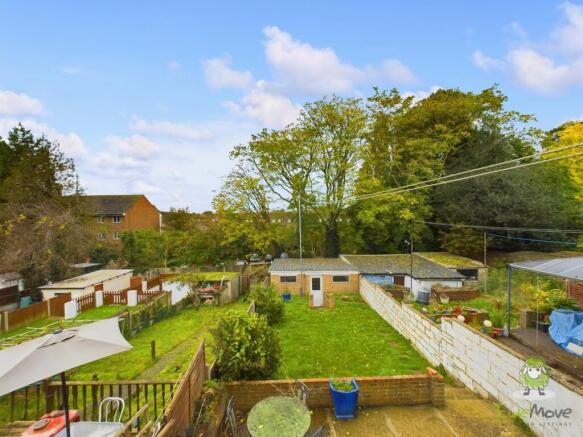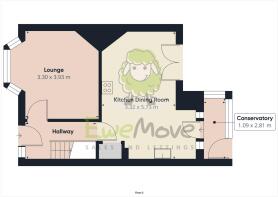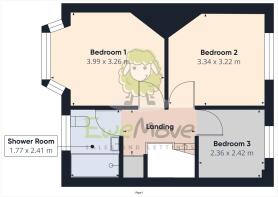Woodlands Road, Gillingham, Kent, ME7

- PROPERTY TYPE
Terraced
- BEDROOMS
3
- BATHROOMS
1
- SIZE
Ask agent
- TENUREDescribes how you own a property. There are different types of tenure - freehold, leasehold, and commonhold.Read more about tenure in our glossary page.
Freehold
Key features
- Highly Desirable 3 Bedroom Family Home
- Extravagant Bespoke Kitchen Dining Room
- Beautiful Cosmetics & Quality Fittings Throughout
- Bright Luxurious Lounge
- Bespoke Features - Come & Find Out
- Bespoke Shower Room Conversion
- Double Garage with Powered Door
- Balcony Overlooking Garden
- Sought After Location - Convenience Overdrive
- Close to Great Commuter Routes & Transport Links
Description
SENSATIONAL 3 BEDROOM FAMILY HOME IN SOUGHT AFTER LOCATION! THE KITCHEN DINER IS EXTRAVAGANT & BESPOKE! LUXURIOUS LOUNGE, 3 GOOD BEDROOMS, EXCEPTIONAL SHOWER ROOM, VAST AIRY GARDEN WITH BALCONY & CONSERVATORY. DOUBLE GARAGE! EXCEPTIONAL COSMETICS & FEATURES. NO CHAIN. GUIDE PRICE £325,000-£350,000
Step into this stunning, spacious 3-bedroom family home that combines modern luxury with warm, welcoming charm. Located in one of the most sought-after residential areas, this home is designed to meet every need for comfort, convenience, and class, offering a unique blend of style and practicality for today's discerning buyer.
Exclusive, Bespoke Kitchen & Dining Room: Enter the heart of the home—a beautifully crafted, custom kitchen and dining space. Designed with elegance and functionality in mind, this room features high-quality appliances, exquisite fixtures, and an undeniable flair that makes it perfect for entertaining or quiet family dinners. The dining area seamlessly connects to a balcony terrace through chic French doors, where you can relax and unwind or enjoy lively evenings with friends and family.
Luxurious Lounge Area: The spacious, tastefully decorated lounge is both luxurious and cosy, an ideal space for family gatherings or simply a retreat for unwinding after a busy day. Its open layout and quality finishes create an inviting atmosphere, ready to be the setting of many cherished memories.
Generous Bedrooms & Exceptional Shower Room: With three generously sized bedrooms, each offering ample storage and thoughtful design, there's a perfect balance of space and comfort. The modern, meticulously designed shower room is a true masterpiece, blending sophisticated finishes with practical touches that elevate your daily routine.
Convenient & Modern Amenities: The home is equipped with a cutting-edge central heating system, ensuring your comfort throughout the seasons. Quality fixtures and select appliances are also being left as a gift to the new owners—a thoughtful touch that completes the package of this move-in-ready home.
Prime Location with Unmatched Accessibility: Situated in a highly desirable area, you'll enjoy proximity to top-rated schools, shopping destinations, leisure parks, and excellent commuter routes. High-speed rail to London is only a short walk away, making travel as seamless as possible.
Exceptional Outdoor Space & Bonus Room: The open and airy garden offers a large patio, lush lawn area, and an expansive atmosphere for all your outdoor activities. For those who appreciate versatility, an additional room beneath the house is accessible from the garden patio, perfect for creating a private studio, gym, or storage space to suit your needs.
Parking Made Easy: While ample on-street parking is available, a double garage with a brand-new powered door provides secure, convenient storage for vehicles and more.
This property is offered with no chain, making it an even more enticing opportunity. Every inch of this home is a testament to quality and sophistication—perfect for those ready to embrace the lifestyle they deserve.
Schedule your viewing today for an experience that promises to captivate and inspire.
"It's got it, your baby it's got it!"
Lounge
3.3m x 3.93m - 10'10" x 12'11"
Minimum Measurements
Kitchen / Dining Room
3.32m x 5.73m - 10'11" x 18'10"
Minimum Measurements
Conservatory
1.09m x 2.81m - 3'7" x 9'3"
Bedroom 1
3.99m x 3.26m - 13'1" x 10'8"
Bedroom 2
3.34m x 3.22m - 10'11" x 10'7"
Bedroom 3
2.36m x 2.42m - 7'9" x 7'11"
Bathroom
1.77m x 2.41m - 5'10" x 7'11"
- COUNCIL TAXA payment made to your local authority in order to pay for local services like schools, libraries, and refuse collection. The amount you pay depends on the value of the property.Read more about council Tax in our glossary page.
- Band: C
- PARKINGDetails of how and where vehicles can be parked, and any associated costs.Read more about parking in our glossary page.
- Yes
- GARDENA property has access to an outdoor space, which could be private or shared.
- Yes
- ACCESSIBILITYHow a property has been adapted to meet the needs of vulnerable or disabled individuals.Read more about accessibility in our glossary page.
- Ask agent
Woodlands Road, Gillingham, Kent, ME7
Add an important place to see how long it'd take to get there from our property listings.
__mins driving to your place
Get an instant, personalised result:
- Show sellers you’re serious
- Secure viewings faster with agents
- No impact on your credit score
Your mortgage
Notes
Staying secure when looking for property
Ensure you're up to date with our latest advice on how to avoid fraud or scams when looking for property online.
Visit our security centre to find out moreDisclaimer - Property reference 10369142. The information displayed about this property comprises a property advertisement. Rightmove.co.uk makes no warranty as to the accuracy or completeness of the advertisement or any linked or associated information, and Rightmove has no control over the content. This property advertisement does not constitute property particulars. The information is provided and maintained by EweMove, Covering South East England. Please contact the selling agent or developer directly to obtain any information which may be available under the terms of The Energy Performance of Buildings (Certificates and Inspections) (England and Wales) Regulations 2007 or the Home Report if in relation to a residential property in Scotland.
*This is the average speed from the provider with the fastest broadband package available at this postcode. The average speed displayed is based on the download speeds of at least 50% of customers at peak time (8pm to 10pm). Fibre/cable services at the postcode are subject to availability and may differ between properties within a postcode. Speeds can be affected by a range of technical and environmental factors. The speed at the property may be lower than that listed above. You can check the estimated speed and confirm availability to a property prior to purchasing on the broadband provider's website. Providers may increase charges. The information is provided and maintained by Decision Technologies Limited. **This is indicative only and based on a 2-person household with multiple devices and simultaneous usage. Broadband performance is affected by multiple factors including number of occupants and devices, simultaneous usage, router range etc. For more information speak to your broadband provider.
Map data ©OpenStreetMap contributors.





